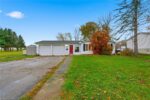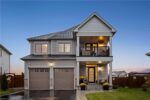206 Brookmead Street, Elmira ON N3B 3N8
Stunning spacious family home in the heart of Elmira! This…
$1,199,000
458 Pinetree Crescent, Cambridge ON N3H 4X5
$550,000
This charming and affordable detached home is the perfect opportunity to get into the market without compromising on space or style. With 3 bedrooms, 2 bathrooms, parking for 3 vehicles AND a fully fenced backyard, it offers everything a first-time buyer or growing family could need. Step inside and be impressed by the fully renovated main and second floor- featuring neutral, modern finishes that create a bright and welcoming atmosphere. The open-concept living room leads into the kitchen and dining area. The stylish white kitchen features shaker-style cabinets, a low profile microwave, subway tile backsplash, and all appliances including a dishwasher. The dining area offers a walkout to the deck and fully fenced backyard—perfect for summer BBQs and entertaining. Not to mention-the side entrance offers excellent potential for an in-law suite or separate living space, and the finished basement adds even more flexibility with a wet bar, a great rec room space, and laundry.
Updates include a new asphalt driveway (Fall of 2024- with parking for three vehicles), freshly renovated kitchen, bathroom, flooring, staircase, trim & paint.
Whether you’re a first-time buyer, investor, or just looking for a low-maintenance lifestyle in a Cambridge detached home with nothing to do but unpack and move in—this home is a true gem!
Stunning spacious family home in the heart of Elmira! This…
$1,199,000
Discover the exceptional design of this Westwood Village Phase 2…
$799,800

 220 Harpin Way E, Fergus ON N1M 0G8
220 Harpin Way E, Fergus ON N1M 0G8
Owning a home is a keystone of wealth… both financial affluence and emotional security.
Suze Orman