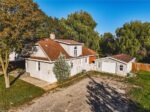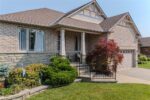38 Euclid Avenue, Waterloo ON N2L 1Z3
Stunning Renovated Home on Rare Double Lot in the Heart…
$1,869,000
459 Winston Boulevard, Cambridge ON N3C 3Y5
$1,695,000
WHERE EVERY DAY FEELS LIKE A GETAWAY. Tucked away on a picturesque, treed lot in one of Hespeler’s most coveted neighbourhoods, this custom-built home feels like a secret retreat. The moment you arrive, a sense of tranquility washes over you, as towering trees whisper with the wind, offering year-round beauty and privacy. And yet, despite its serene setting, this home is just minutes from schools, transit, amenities, and the 401. Originally expanded and transformed in 2010, this residence is a showcase of elegance and thoughtful design. The heart of the home—a chef’s kitchen—radiates warmth with its granite countertops, heated marble floors, & an oversized island perfect for gathering. Sunlight pours into the dining room, while the cozy, sunken living room invites you to unwind by its crackling fireplace. A private home office, a welcoming family room and powder room complete the main level. Step through French garden doors and discover a Tuscan-inspired escape. A stunning flagstone patio, complete with a covered conversation area, sets the scene for enchanting evenings under the stars. Whether hosting a gathering or savoring a quiet morning coffee, this backyard paradise is a sanctuary like no other. Upstairs, the primary suite is a retreat within a retreat. An inviting sitting area, an elegant decorative stone fireplace, & 3 impeccably designed walk-in closets elevate the space, while the spa-like 5pc ensuite offers a daily dose of indulgence. 2 additional bedrooms and a beautifully designed 3pc bath complete the upper level. The fully finished lower level unlocks endless possibilities, featuring in-law potential with a custom dry bar, a sprawling recreation and games room, a dedicated gym, & a wine cellar ready for your finest collection. Every detail has been carefully curated, from the carpet-free floors, extensive pot lights, the meticulously designed accent lighting with controls throughout, to the two walkouts that seamlessly connect indoor & outdoor living.
Stunning Renovated Home on Rare Double Lot in the Heart…
$1,869,000
Absolutely charming, single detached 1 1/2 storey 3 bedroom home…
$749,900

 26 Cobblestone Drive, Paris ON N3L 4G1
26 Cobblestone Drive, Paris ON N3L 4G1
Owning a home is a keystone of wealth… both financial affluence and emotional security.
Suze Orman