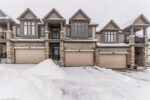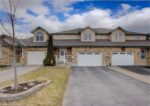14 Gore Street, Cambridge ON N1R 1R7
Bright. Fresh. Modern. Don’t miss this charming 1.5 story home…
$499,900
46 Dass Drive W, Centre Wellington ON N1M 0H9
$799,000
Welcome to 46 Dass Dr W, sought-after bungalow loft, less than 2-yr old, nestled in the heart of Fergus steps to top rated schools, parks, & shopping offering 3 beds, 3 full baths over 1800sqft of modern open-concept living space. Beautiful, covered porch ideal for morning coffee. Step into the bright foyer presenting a front bedroom w/ W/I closet & 3-pc adjacent bath. Enjoy convenient main-lvl laundry mudroom & access to garage. Hardwood staircase w/ chic wrought iron railings. Venture down the hallway into the Chefs kitchen upgraded w/ tall cabinetry, brand new SS appliances, & breakfast bar. Walk into the Great room w/ fireplace, soaring vaulted ceilings & W/O to rear patio. Rarely offered main-lvl primary bedroom w/ W/I closet & 4-pc spa-like ensuite featuring a soaking tub & W/I shower. Stroll upstairs to the open-concept loft ideal for additional family space, nursery, or office O/L the great room offering a 3rd bedroom w/ 4-pc private bath. Unfinished basement awaiting your vision. Perfect for growing families or buyers looking to down-size. *MOVE IN READY* Small town living while enjoying all city amenities. Short drive to Guelph, Kitchener/waterloo/ Cambridge. Surrounded by beautiful natural conservation areas. Book your private showing now!
Bright. Fresh. Modern. Don’t miss this charming 1.5 story home…
$499,900
Discover a harmonious blend of luxury & nature in this…
$2,999,555

 23 Beirnes Court, Fergus ON N1M 3V4
23 Beirnes Court, Fergus ON N1M 3V4
Owning a home is a keystone of wealth… both financial affluence and emotional security.
Suze Orman