241 Robert Street, Hamilton, ON L8L 2R2
All rm sizes are irreg and approx.. European style home…
$549,997
46 Livingston Road, Milton, ON L9T 6B7
$1,068,000
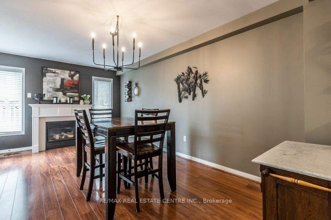
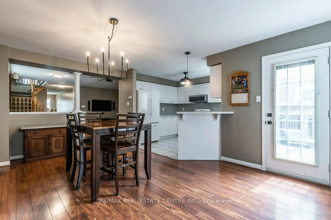
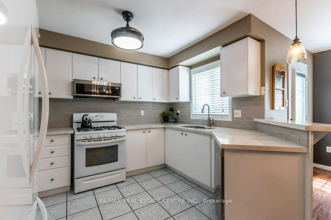
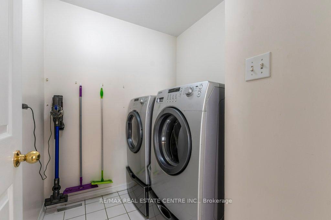
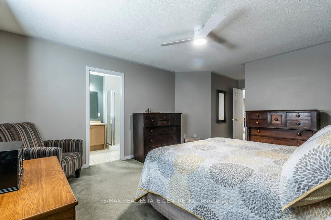
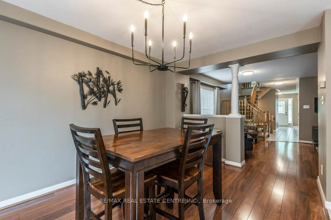
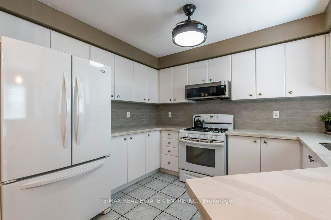
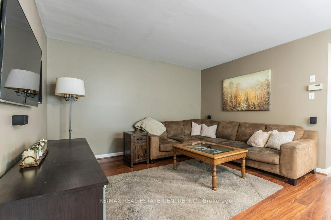
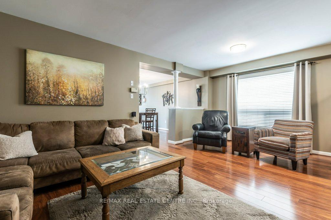
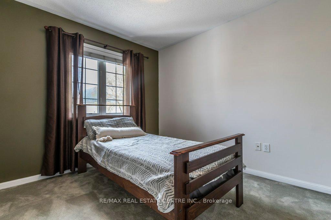
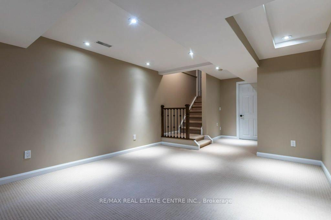
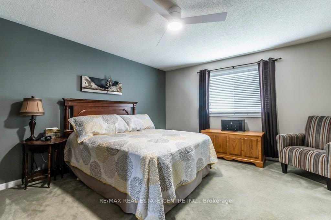
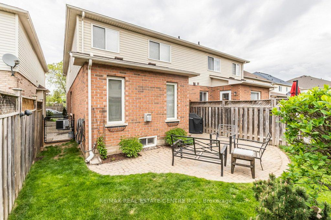
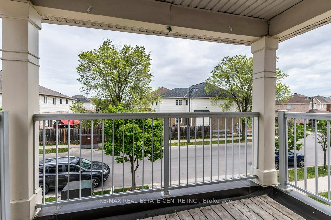
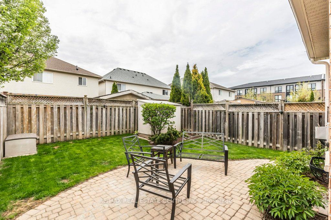
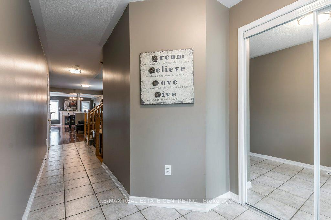
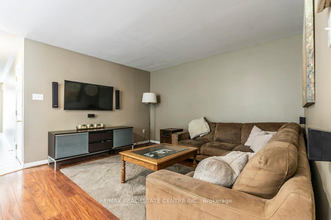
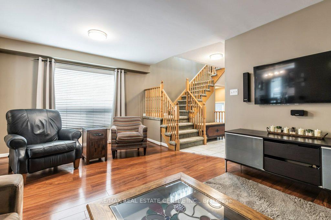
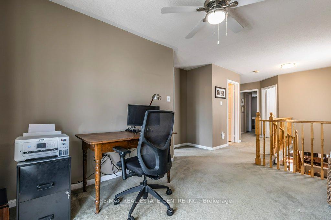
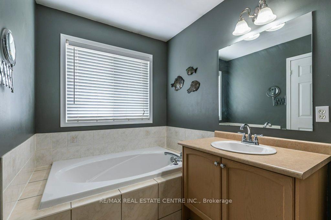
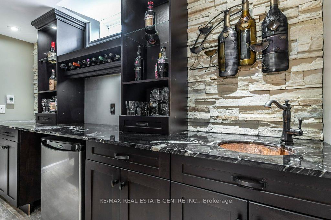
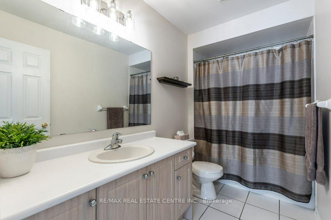
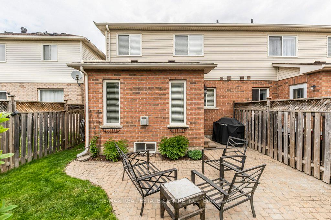
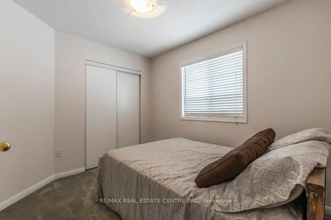
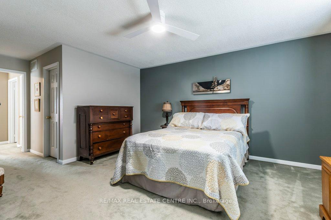
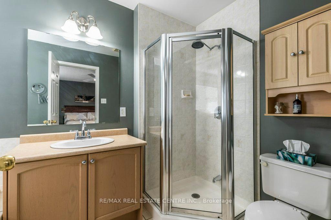
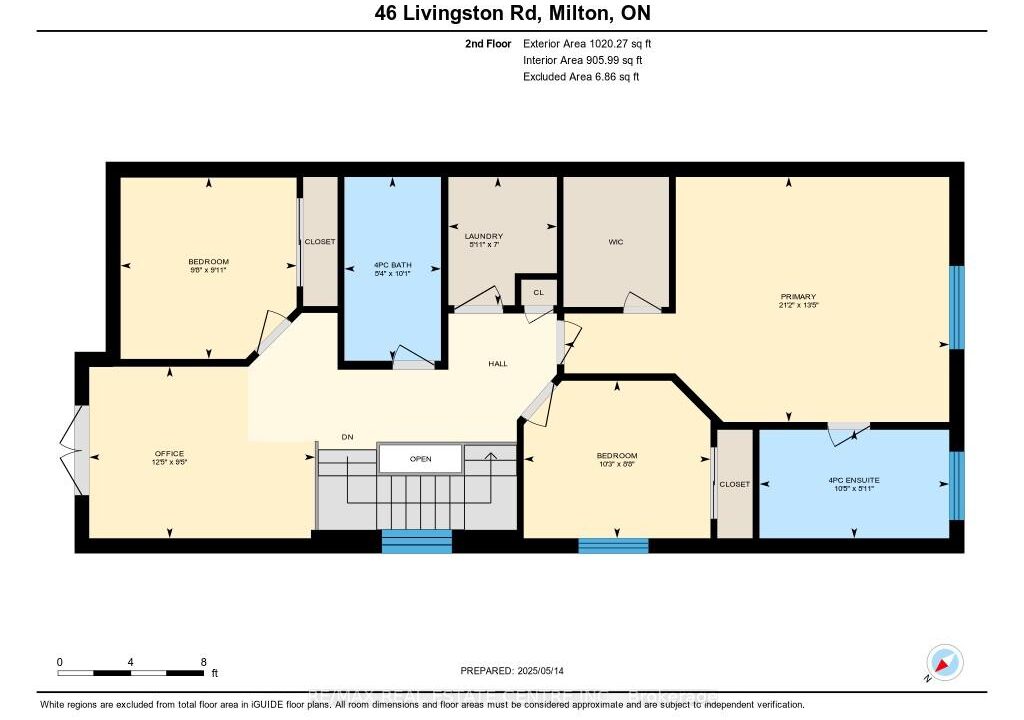
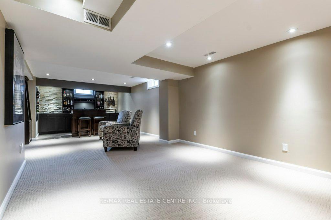
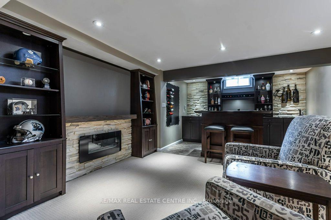
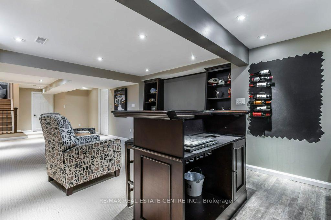
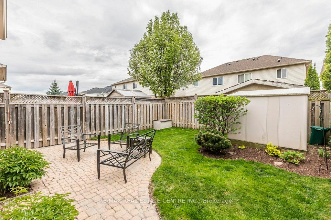
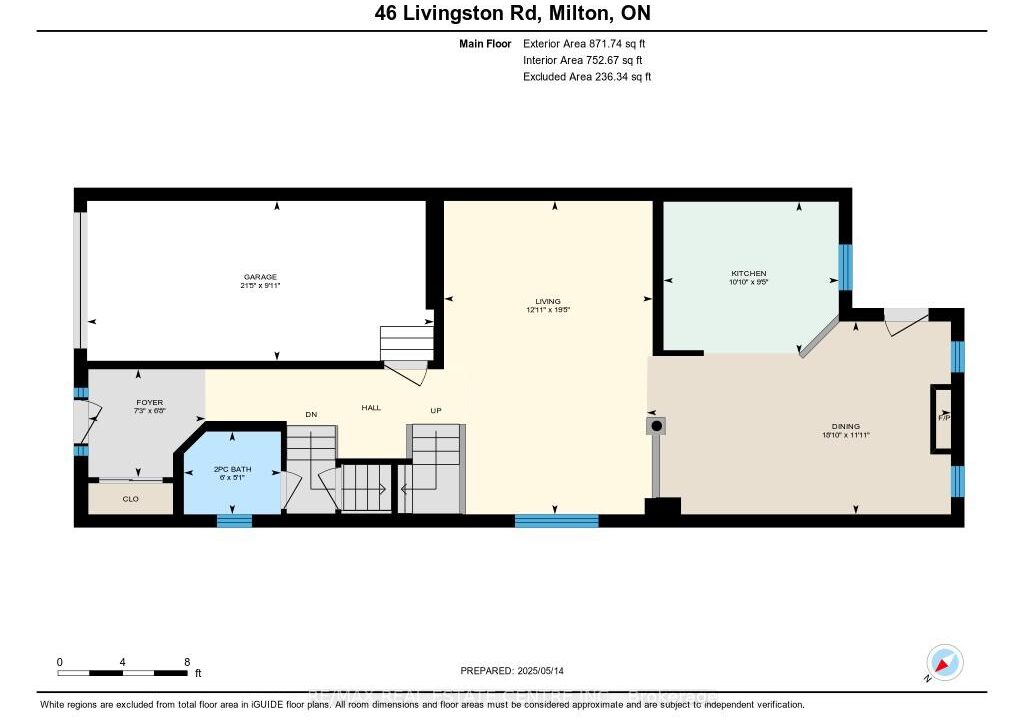
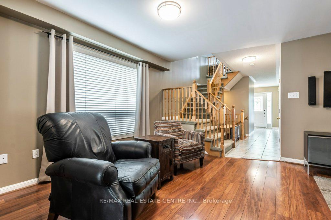
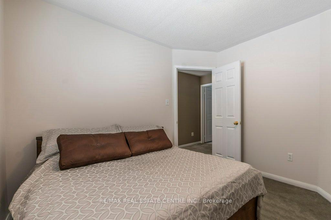
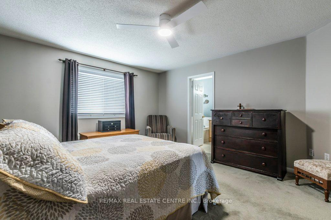
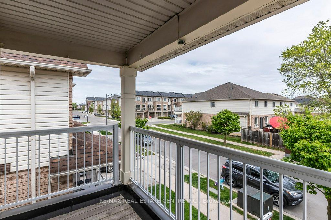
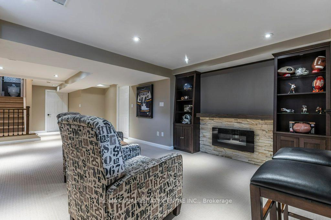
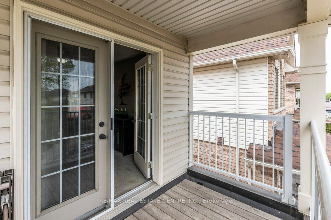
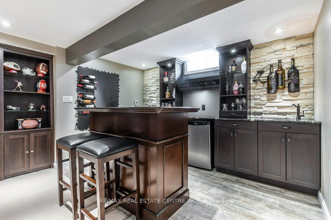
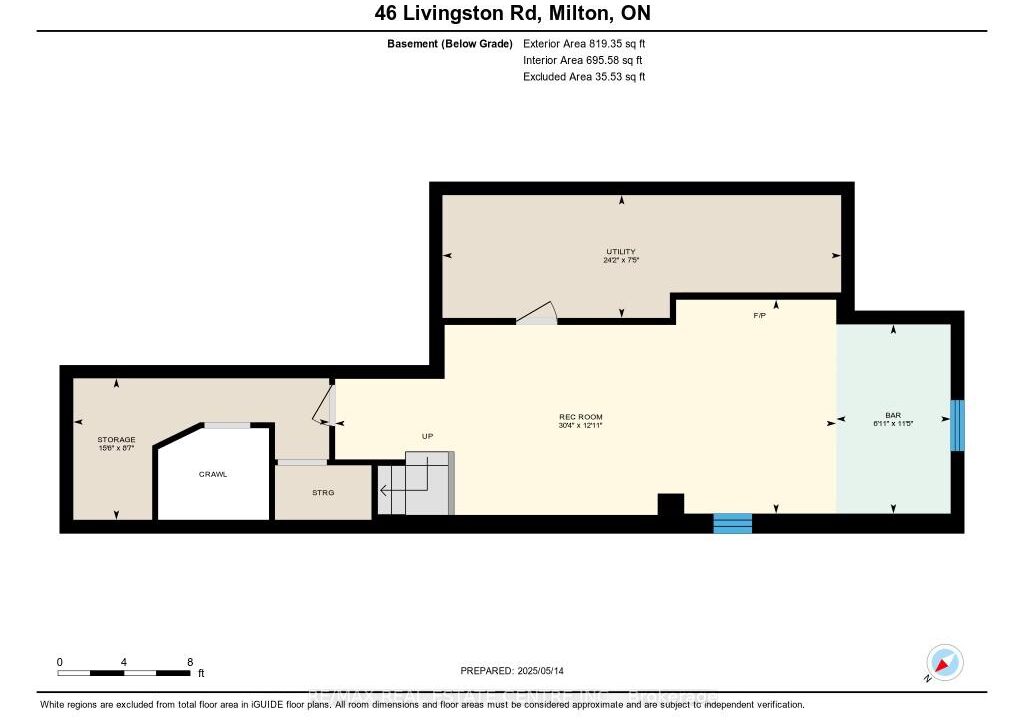
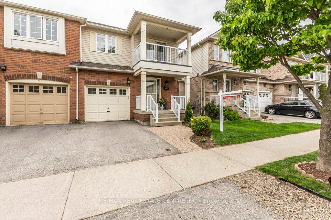
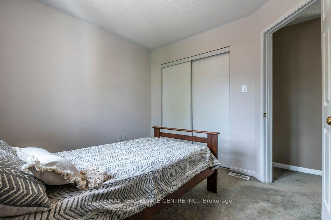
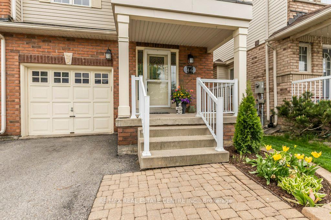
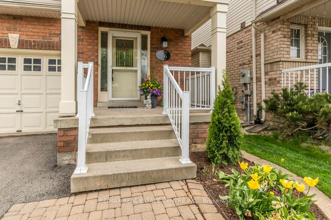
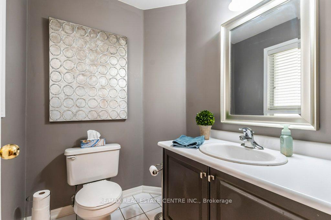
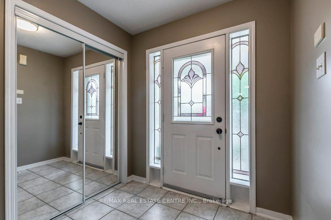
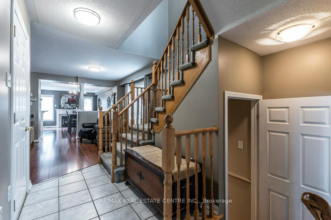
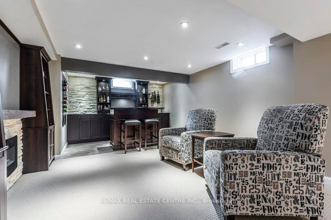
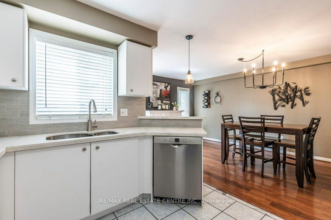
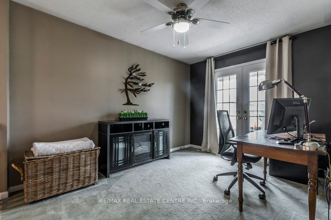
Beautiful three bedroom, three bathroom, 1890 square foot semi-detached plus a finished basement in a highly desired location. Inviting entranceway, bright with ceramic floor leading to a spacious living room. Quartz counters with inlaid double sink, breakfast bar, ceramic backsplash and floor opens to a large dining room with natural gas fireplace with door to the interlock patio and private, fenced backyard. The main level level has access to the garage. A few steps down to a convenient powder leading to a fabulous recreation room with luxurious bar with granite counters, stone wall feature, copper sink a heated floor and built in shelving. Watch the big game in front of the cozy electric fireplace. The upper level offers a sitting room/office that is open at the top of the stairs with a double door to a welcoming balcony for that morning coffee or evening glass. Three bedrooms, the primary bedroom with a four piece ensuite with soaker tub and separate shower. A four piece main bath and a laundry room complete this level. Notable features: shingles 2015, columns 2020, furnace 2020, central air 2023, water heater owned 2018, basement finishing 2014, workshop/utility room, storage room and a natural gas barbeque hookup. You’ll the the convenience of being close to schools, shopping, parks and transit.
All rm sizes are irreg and approx.. European style home…
$549,997
Charming 1880s Farmhouse Overlooking the Park 110 York Rd, Guelph.…
$690,000
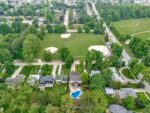
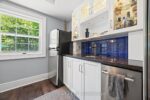 13232 Fifth Line, Milton, ON N0B 2K0
13232 Fifth Line, Milton, ON N0B 2K0
Owning a home is a keystone of wealth… both financial affluence and emotional security.
Suze Orman