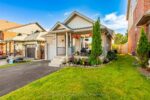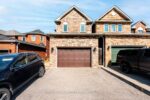128 Farley Road, Centre Wellington, ON N1M 0E8
Welcome to a home that blends thoughtful design with everyday…
$984,900
46 Preston Drive, Orangeville, ON L9W 0C6
$1,099,000
Best value in Orangeville! 6-bed home w/ legal 3-bed walkout apt, pond views, no rear neighbours & built-in equity.Your next chapter awaits you in Orangeville’s Veterans Way neighbourhood at 46 Preston Drive, a Devonleigh Bungaloft. With 1790 sq ft of living space upstairs and 900 sq ft in the lower level, this stunning 6-bedroom home has room for everyone! Walk into a bright and airy open-concept main floor with a spacious living area, modern finishes, and a kitchen perfect for cooking and entertaining. Large windows overlook beautiful green space, pond, and walking trails with no rear neighbours, ever.Upstairs, you’ll find three generous bedrooms, including a primary suite with walk-in closet and ensuite bath. The fully legal, soundproof 3-bedroom walkout basement apartment is completely above grade, offering exceptional rental income potential or the ideal setup for multigenerational living.Outside, enjoy unbeatable privacy and nature views all year round. Recent appraisal confirms built-in equity from day one, making this both a smart investment and a beautiful place to call home. Don’t wait this is the one!
Welcome to a home that blends thoughtful design with everyday…
$984,900
Welcome to your dream home! This beautifully updated bungalow Situated…
$749,000

 440 Jay Crescent, Orangeville, ON L9W 4Z2
440 Jay Crescent, Orangeville, ON L9W 4Z2
Owning a home is a keystone of wealth… both financial affluence and emotional security.
Suze Orman