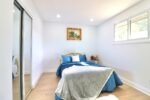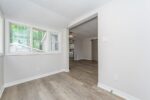375 Thimbleweed Court, Milton, ON L9E 1T3
From the moment you arrive, this home feels like it…
$849,000
46 Reistwood Drive, Kitchener, ON N2R 0N8
$775,000
Spacious 2 Story freehold Townhouse. This townhouse features 3 Bedrooms, 4 Washrooms, with 9’Ceilings on the Main Floor, 9′ ceilings in the Finished Basement and 9′ high tray ceiling in Master bedroom. The master bedroom has large walk-in closet & 4pc en-suite with stunning freestanding tub & glass shower. The 2nd floor has 3pc main bath conveniently close to 2nd &3rd bedrooms. Main Level With A Beautiful Eat- In Kitchen And A Great Room With A Fireplace And Huge Windows. Main floor has a Modern and spacious open concept kitchen with Upgraded Kitchen cabinets and Quartz Countertop and backsplash. The laundry is located very conveniently on 2ndfloor. The finished basement also offers a full 3Pc Washroom with Standing Shower. Basement space can be used as a 4th Bedroom or Family Room and has lots of storage space in furnace room. Oak Stairs & open to below landing area 2nd floor. This home is steps away from a large park & conveniently located walking distance to Elementary public and catholic schools, close to all the amenities.
From the moment you arrive, this home feels like it…
$849,000
Welcome to 808B Walter Street, a beautifully updated semi-detached 2-story…
$499,000

 164 Suffolk Street W, Guelph, ON N1H 2J8
164 Suffolk Street W, Guelph, ON N1H 2J8
Owning a home is a keystone of wealth… both financial affluence and emotional security.
Suze Orman