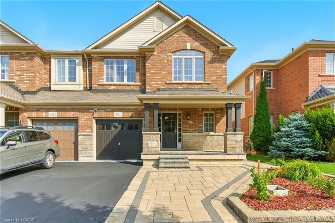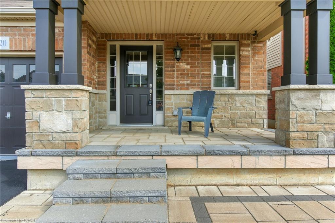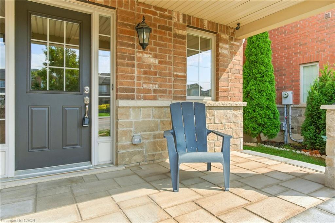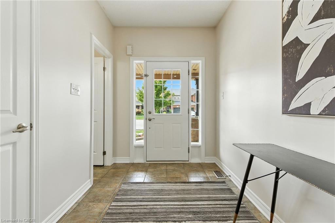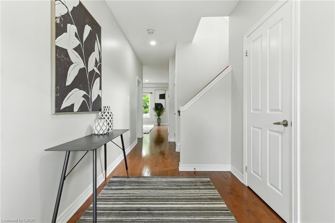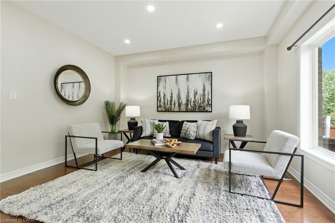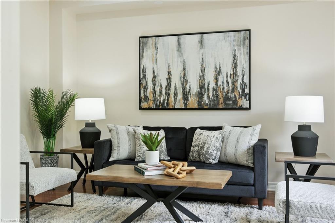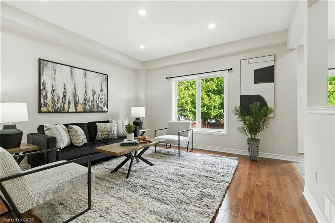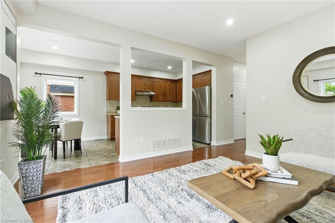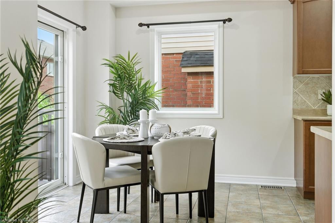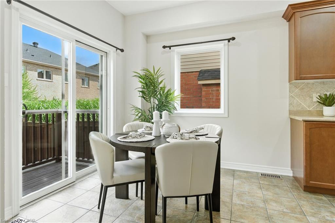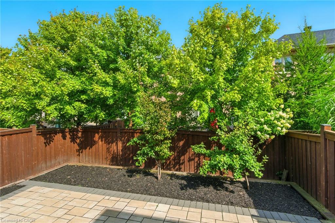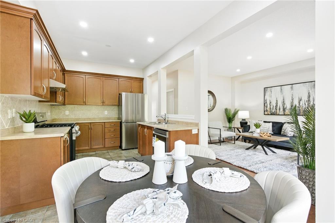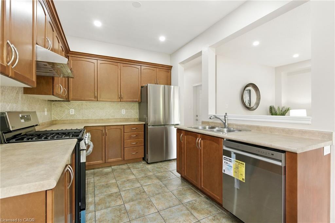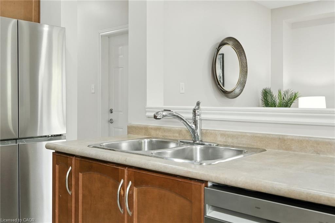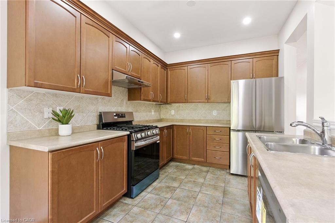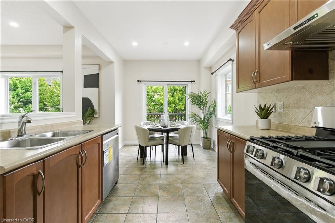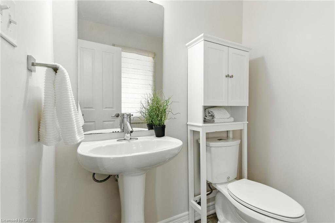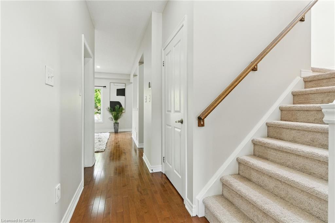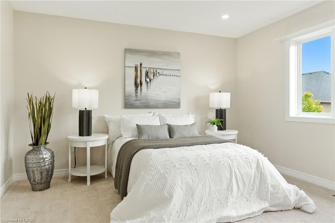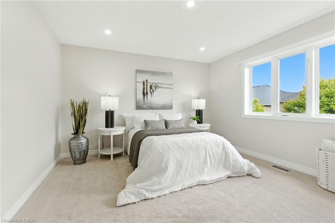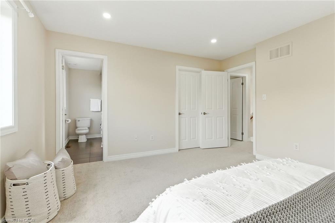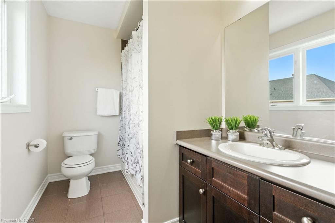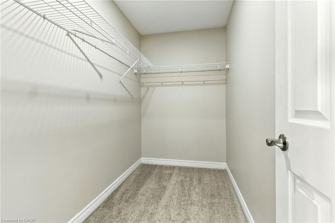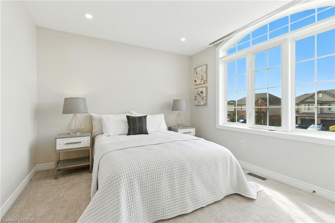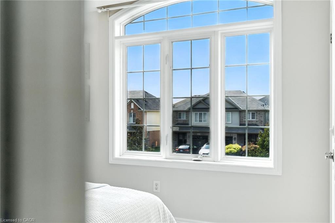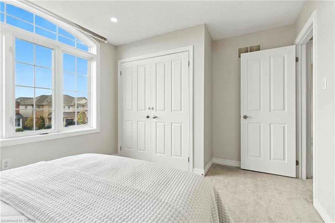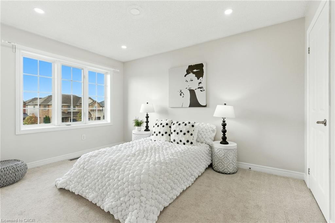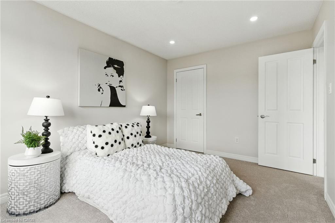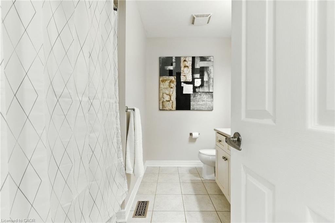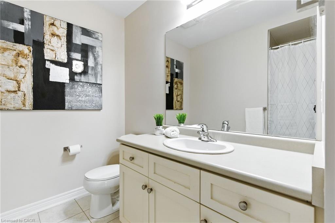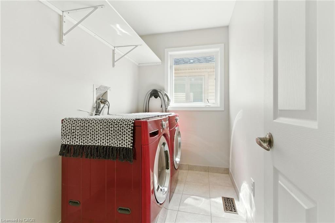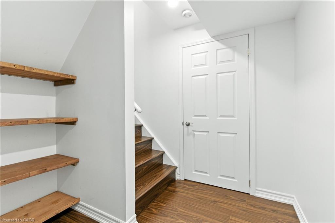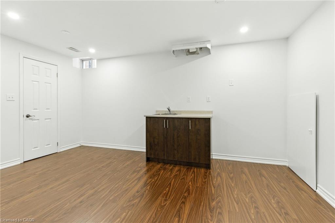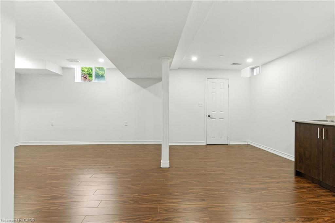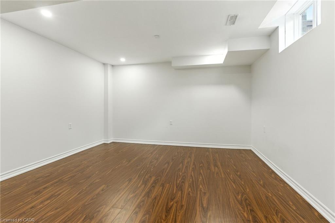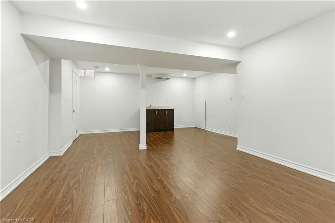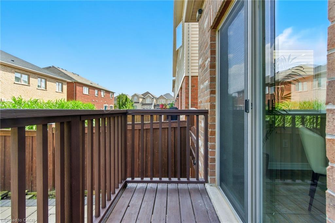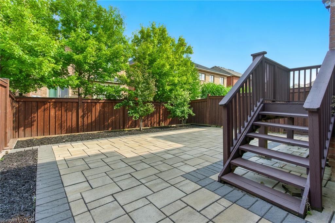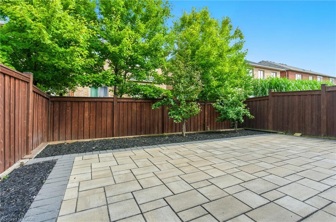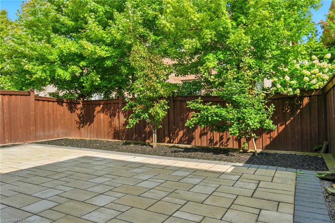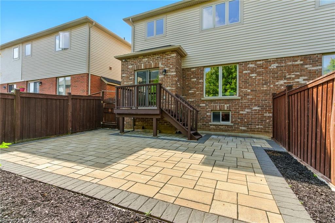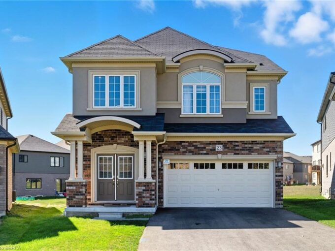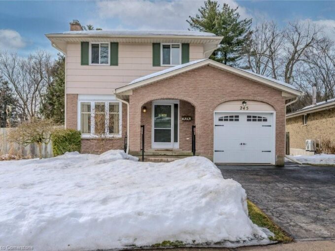4620 Thomas Alton Boulevard, Halton ON L7M 0J1
4620 Thomas Alton Boulevard, Halton ON L7M 0J1
$899,900
Description
Welcome to this newly renovated semi-detached home in the highly sought-after Alton Village community. Offering over 1,600 square feet of modern living space, this home has been thoughtfully updated from top to bottom. The main floor boasts a bright, open-concept layout with brand new appliances (2025) in the stylish kitchen. The upper-level features three generously sized bedrooms, including a spacious primary retreat. You’ll also love the convenience of an upper-level laundry room. Outside, enjoy low-maintenance living with professionally completed hardscaping in both the front and back yards, creating the perfect blend of curb appeal and functional outdoor space. Located in one of Burlington’s most desirable school catchments and close to parks, shops, and amenities, this is the perfect home for families looking to move right in and enjoy. Don’t be TOO LATE*! *REG TM. RSA.
Additional Details
- Property Sub Type: Single Family Residence
- Zoning: RAL3
- Transaction Type: Sale
- Basement: Full, Finished, Sump Pump
- Heating: Forced Air, Natural Gas
- Cooling: Private Drive Single Wide
- Parking Space: 3
Similar Properties
245 Bechtel Drive, Kitchener ON N2P 1P8
Welcome to 245 Bechtel Drive in Kitchener. This perfect starter…
$699,900
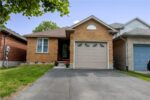
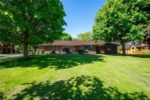 10158 Old Pine Crest Road, Halton ON L0P 1K0
10158 Old Pine Crest Road, Halton ON L0P 1K0

