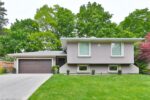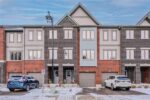4-425 Kingscourt Drive, Waterloo ON N2K 3R5
Have you been looking for a gorgeous condo townhome located…
$498,000
464 Hazel Street, Waterloo ON N2L 3R1
$989,900
Home and Side Lot COMBINED for one fantastic home and yard!! SIX Bedrooms & FOUR Baths! Awesome Family Home or Student Rental that is close to everything. Over 1800 square feet on two carpet-free floors. Large Living & Dining with hardwood floors & Large Kitchen with ceramic floors on the Main Floor with a 3 piece bath. Upstairs 4 LARGE bedrooms and Two more baths! And almost 700 square feet of finished Basement with 2 more Beds , Laundry & a 3 piece Bath. This corner lot has a huge sideyard, has a 55 ‘ wide side lot that had gone through a severance application but is now being sold as part of this gigantic lot and is surrounded by mature trees. Situated in the heart of Parkdale this property is within walking distance to Winston Churchill PS, St David CSS, WCI and the Parkdale & Phillip Street plazas. It is on a bus route and close to Weber St. It is also located next to the trails or Sugarbush Park. It is only a 13 minute walk to the Research & Technology ION Stop and just a 20 minute walk to both WLU & U of W!
Have you been looking for a gorgeous condo townhome located…
$498,000
Looking for some more space for your growing family? Look…
$850,000

 44-311 Woolwich Street, Waterloo ON N2K 0H4
44-311 Woolwich Street, Waterloo ON N2K 0H4
Owning a home is a keystone of wealth… both financial affluence and emotional security.
Suze Orman