79 Fulton Street, Milton, ON L9T 2J6
Welcome to 79 Fulton Street, a breathtaking custom-built home, nestled…
$1,595,000
465 Burnett Avenue, Cambridge, ON N1T 1L3
$975,000
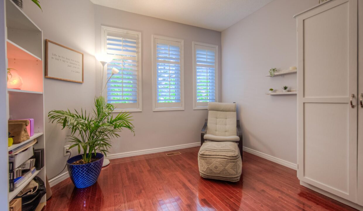
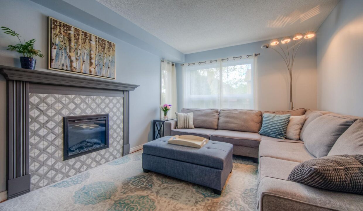
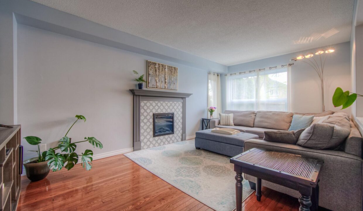
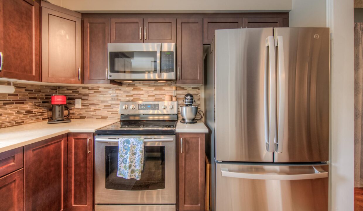
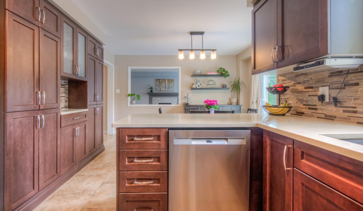
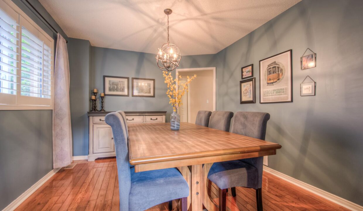
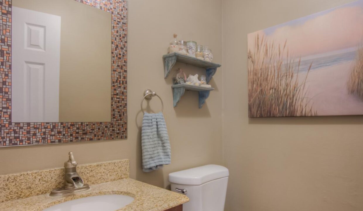
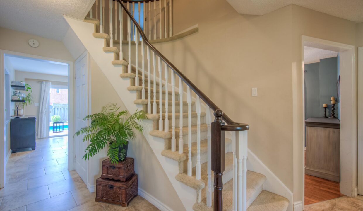
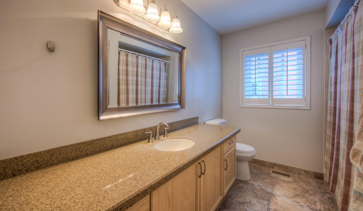
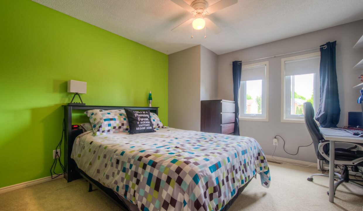
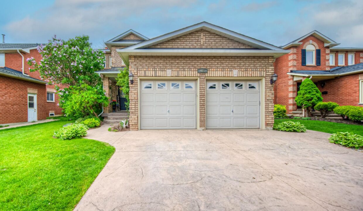
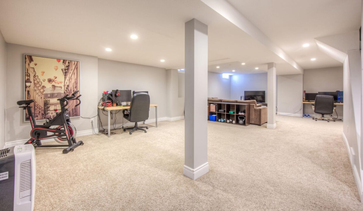
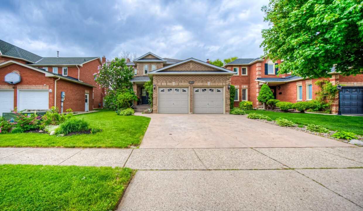
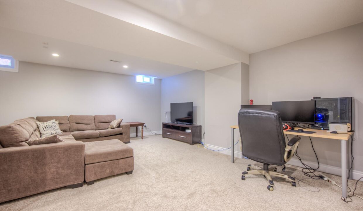
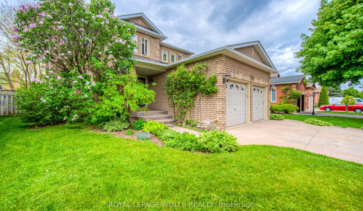
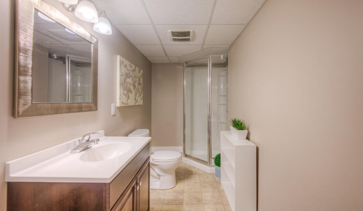
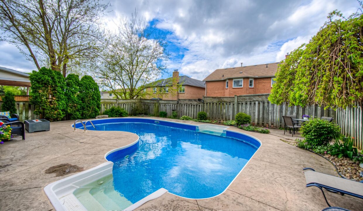

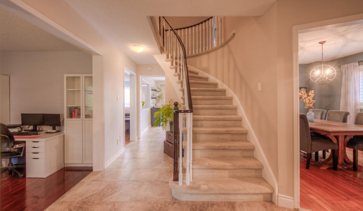
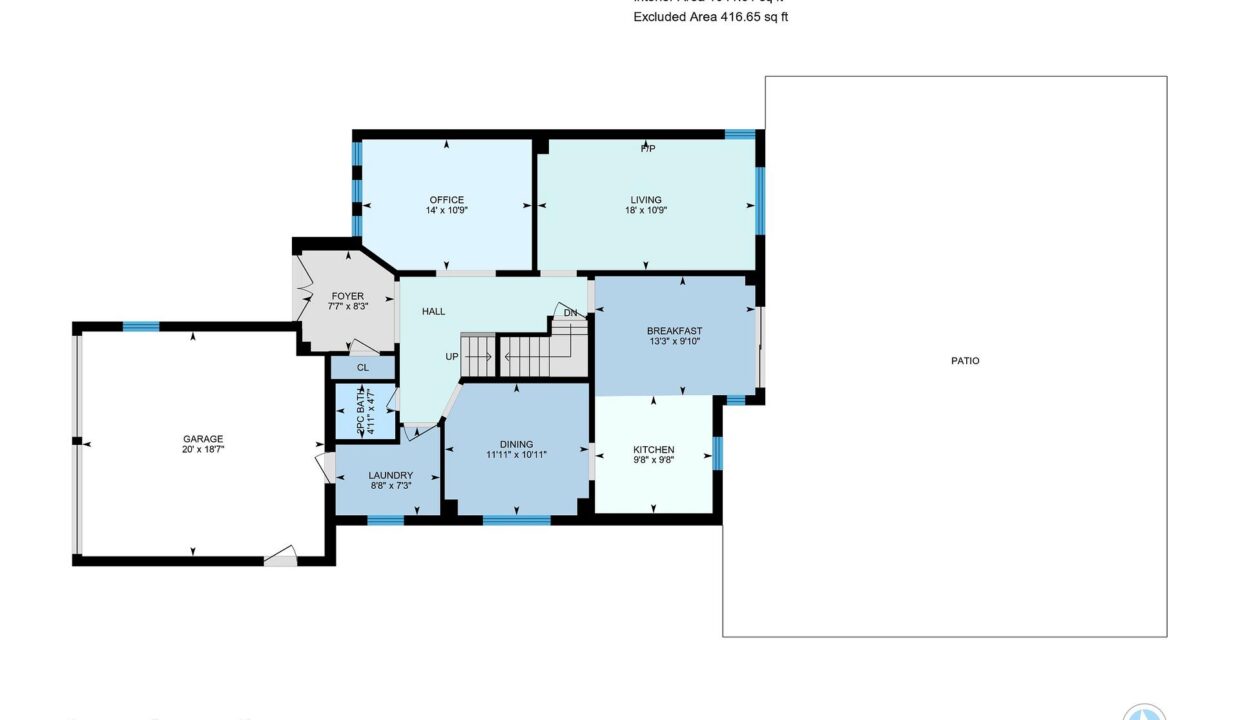
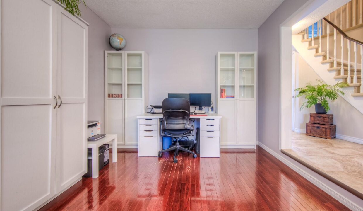
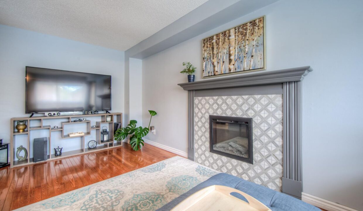
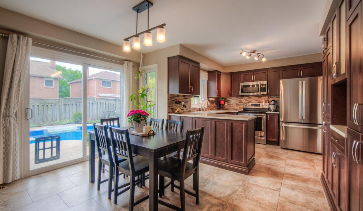
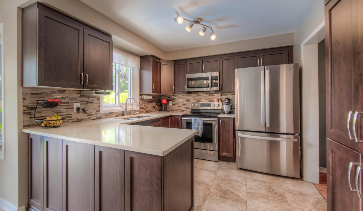
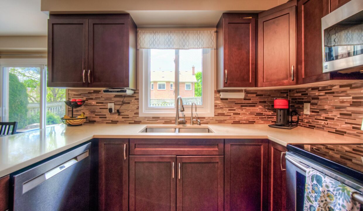
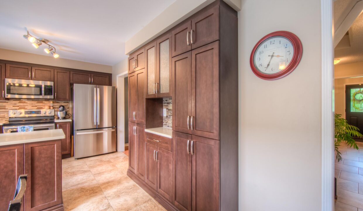
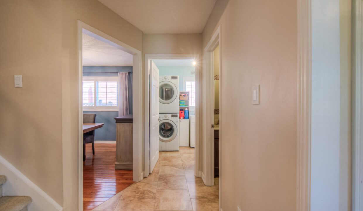
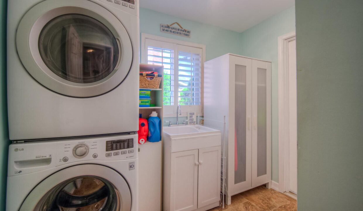
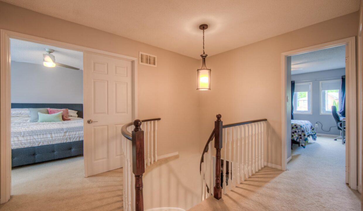
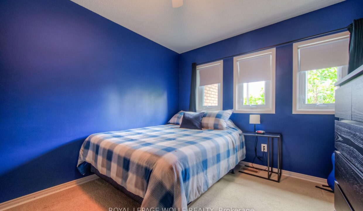
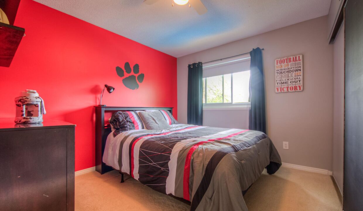
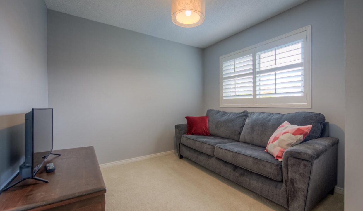
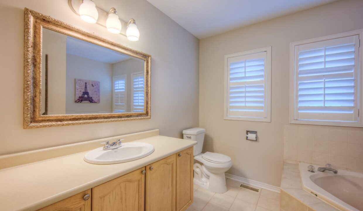
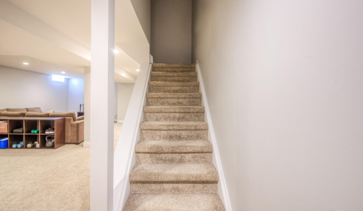
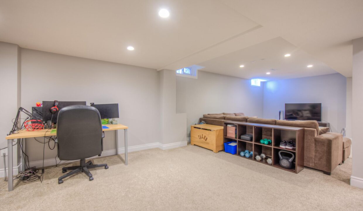
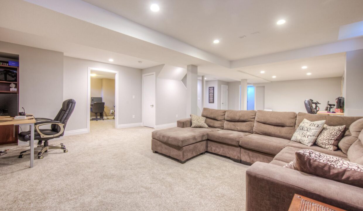
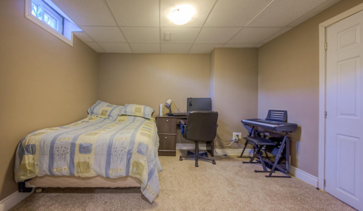
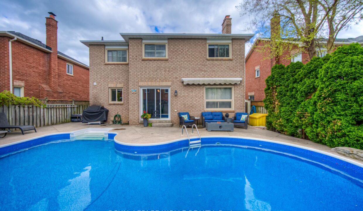

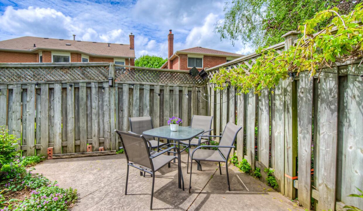
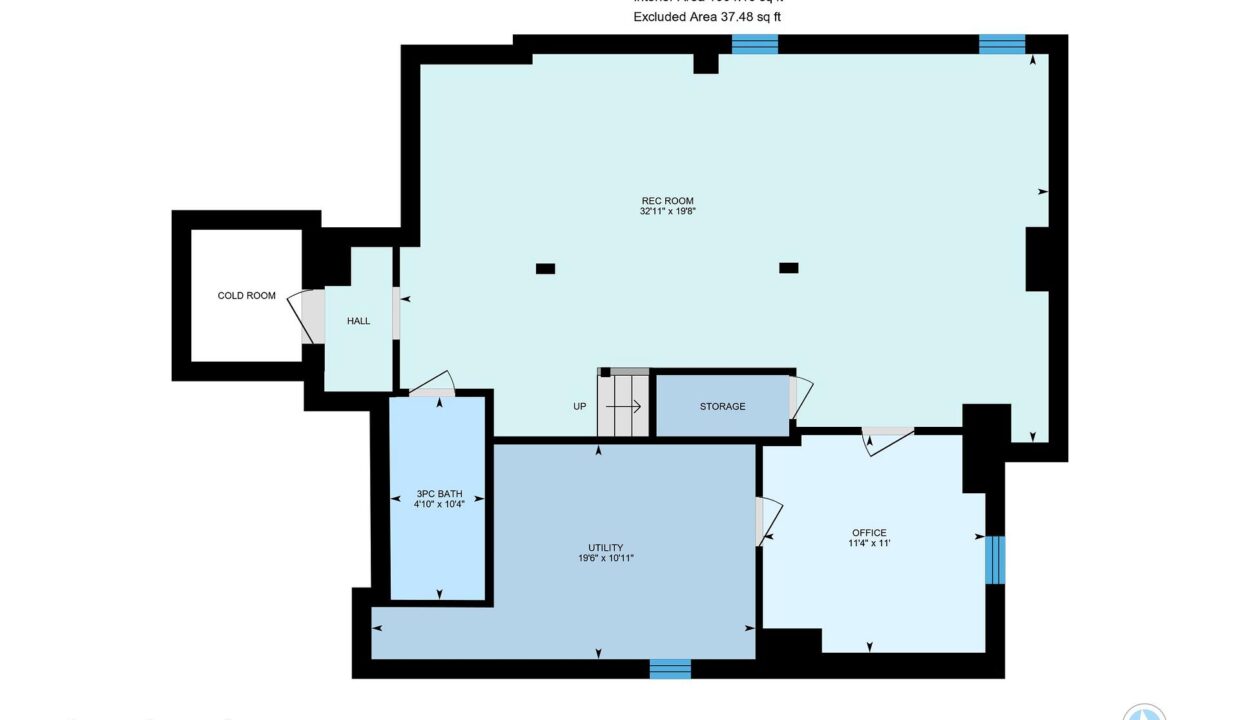
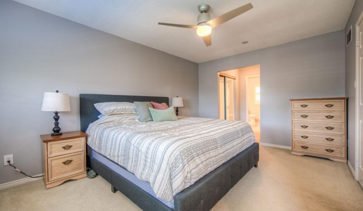
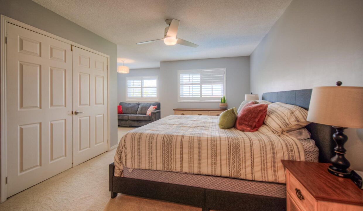
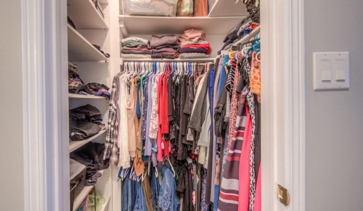
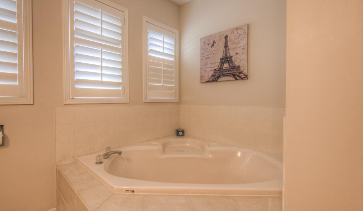
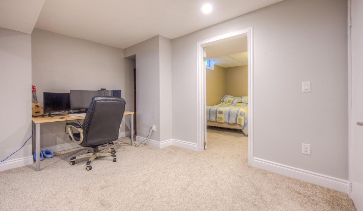
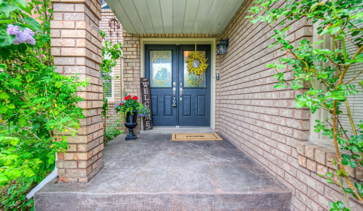
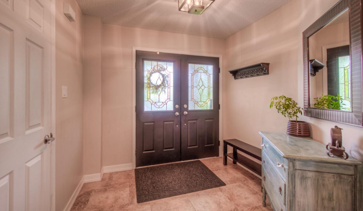
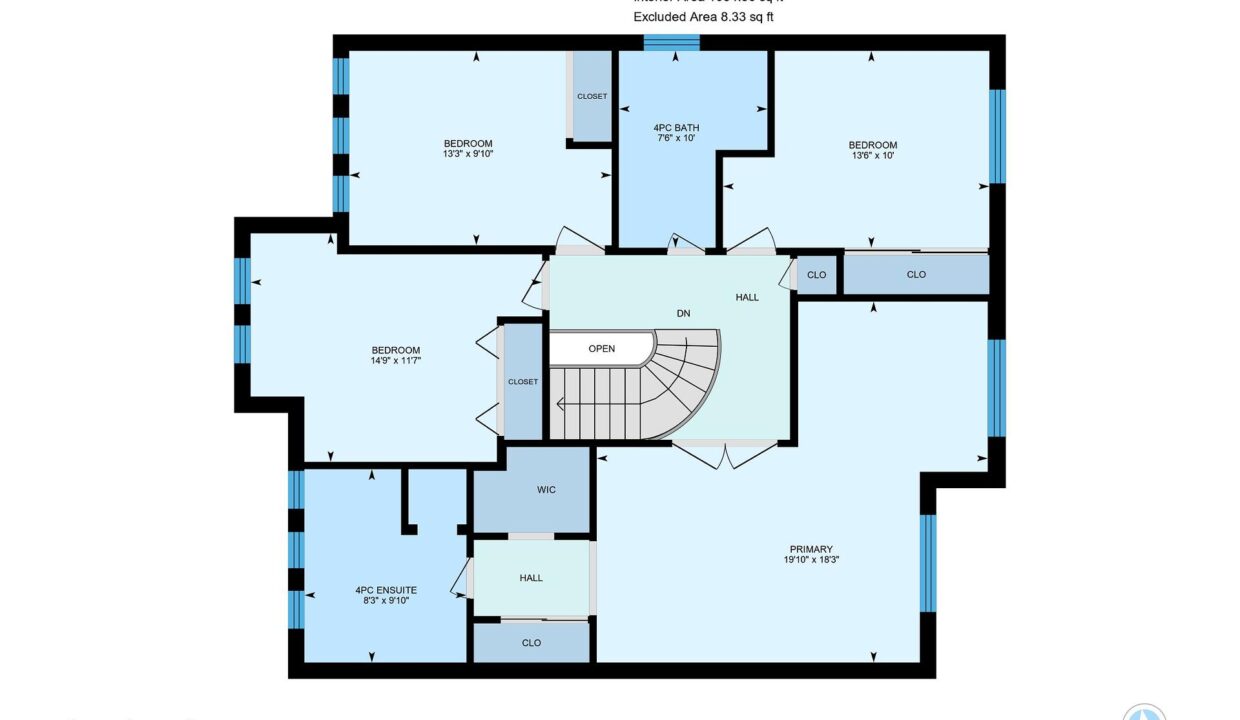
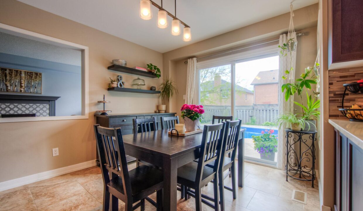
Welcome to 465 Burnett Avenue A True Gem in the Heart of Cambridge! Nestled in one of Cambridges most desirable neighborhoods, this beautifully updated 4-bedroom, 3.5-bathroom home offers the epitome of style, comfort, and convenience. With over 3,400 sq ft of finished living space, including a fully finished basement, this property is ideal for families seeking room to grow and entertain. Step inside to discover a bright, modern fully renovated kitchen featuring sleek cabinetry, premium finishes, quartz countertops, mosaic backsplash, and ample space for cooking and gathering. The formal dining room offers an elegant setting for hosting dinner parties and family celebrations. The main floor boasts a functional layout with generous living areas and an abundance of natural light throughout. Upstairs, four spacious bedrooms provide comfortable retreats for every member of the household. The primary suite includes a sitting area, a luxurious ensuite bathroom and plenty of closet space. The fully finished basement adds even more living space with an additional bathroom and a large recreational room, perfect for a home theatre, gym, and kids’ play area. Step outside to your private backyard oasis, complete with stamped concrete patio and a large sparkling in-ground pool making it ideal for summer relaxation and entertaining. The double car garage and wide concrete driveway provide plenty of parking and storage. Additional updates include a new roof (2019), furnace and A/C (2024), a new pool liner and safety cover (2023), and comprehensive basement upgrades completed in 2019, ensuring peace of mind for years to come. Located just minutes from Highway 401 access; schools; shopping; parks; and Shades Mill Beach and Conservation Area, 465 Burnett Avenue offers the best of suburban living with urban convenience. Dont miss your chance to make this exceptional property your next home!
Welcome to 79 Fulton Street, a breathtaking custom-built home, nestled…
$1,595,000
Welcome to 7 Wheeler DRIVE! This ATTRACTIVE, WELL MAINTAINED, DETACHED…
$879,900
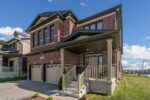
 12 Sunrise Drive, Kitchener, ON N2B 3B4
12 Sunrise Drive, Kitchener, ON N2B 3B4
Owning a home is a keystone of wealth… both financial affluence and emotional security.
Suze Orman