4080 Victoria Road S, Puslinch, ON N0B 2J0
Tucked away in the serene countryside of Puslinch, this timeless…
$1,395,000
4661 Sideroad 10 North SideRoad, Puslinch, ON N1H 6J3
$1,399,000
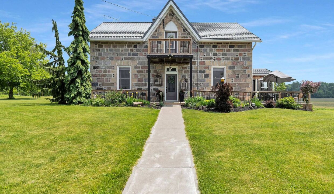
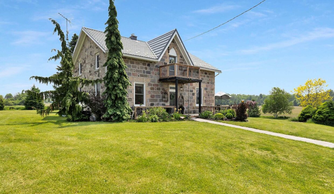
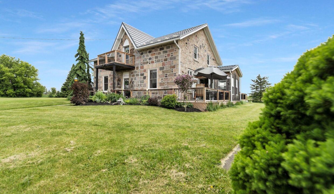
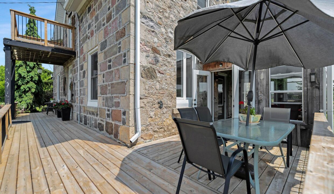
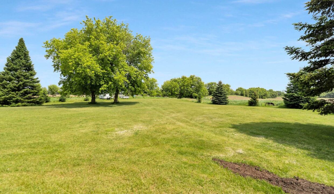
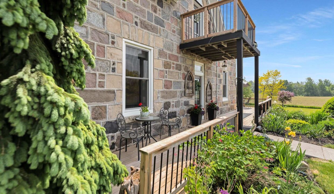
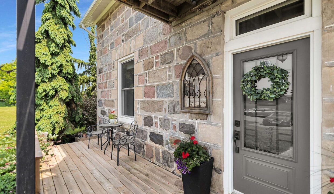
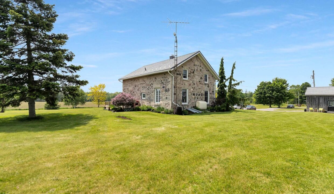
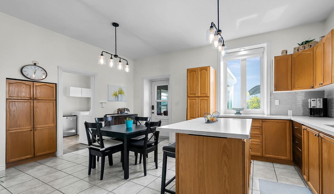
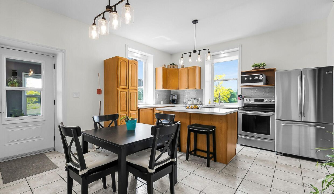
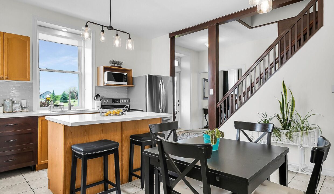
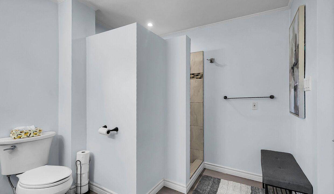
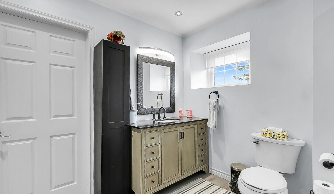
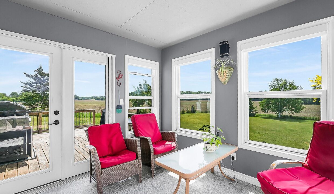
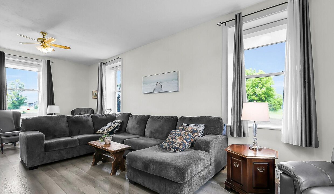
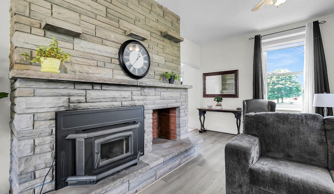
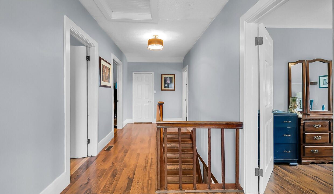
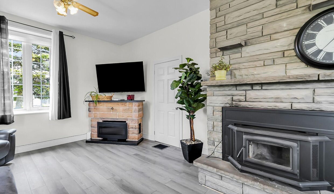
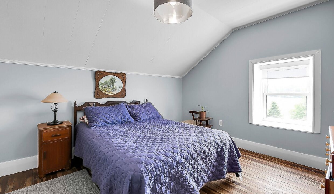
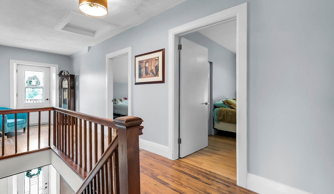
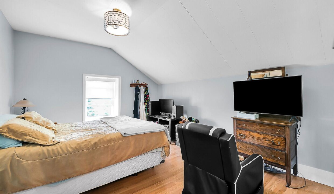
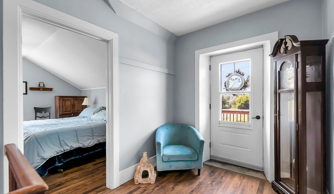
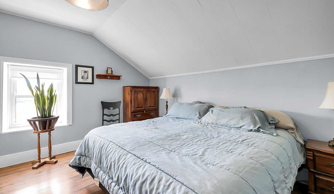
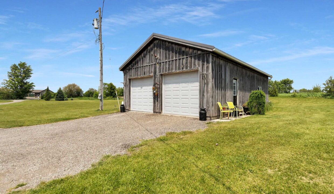
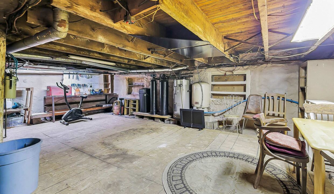
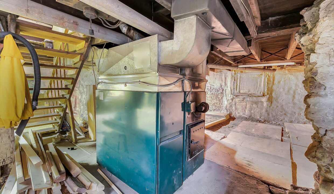
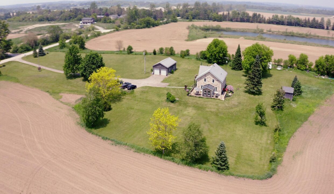
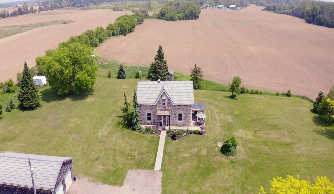
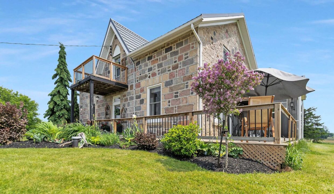
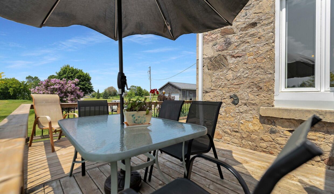
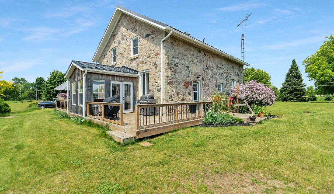
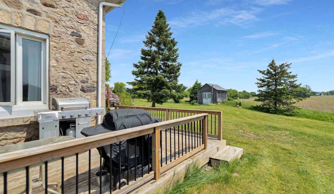
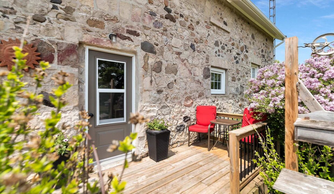
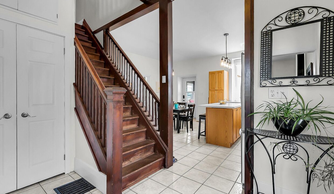
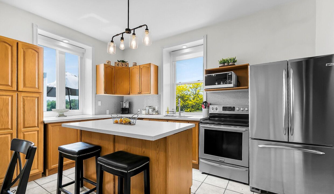
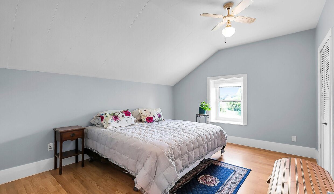
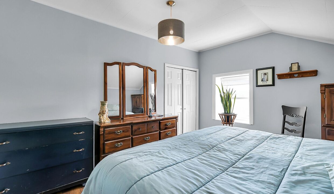
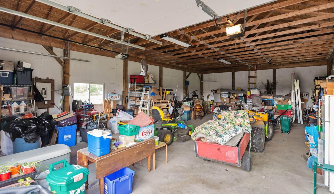
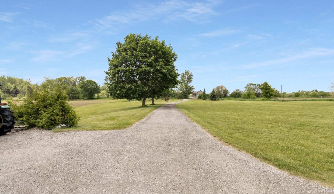
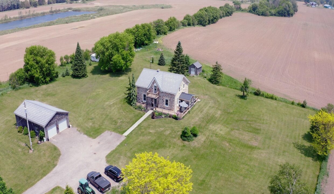
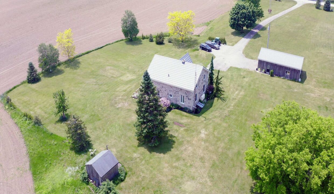
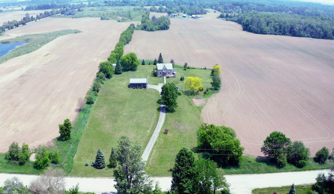
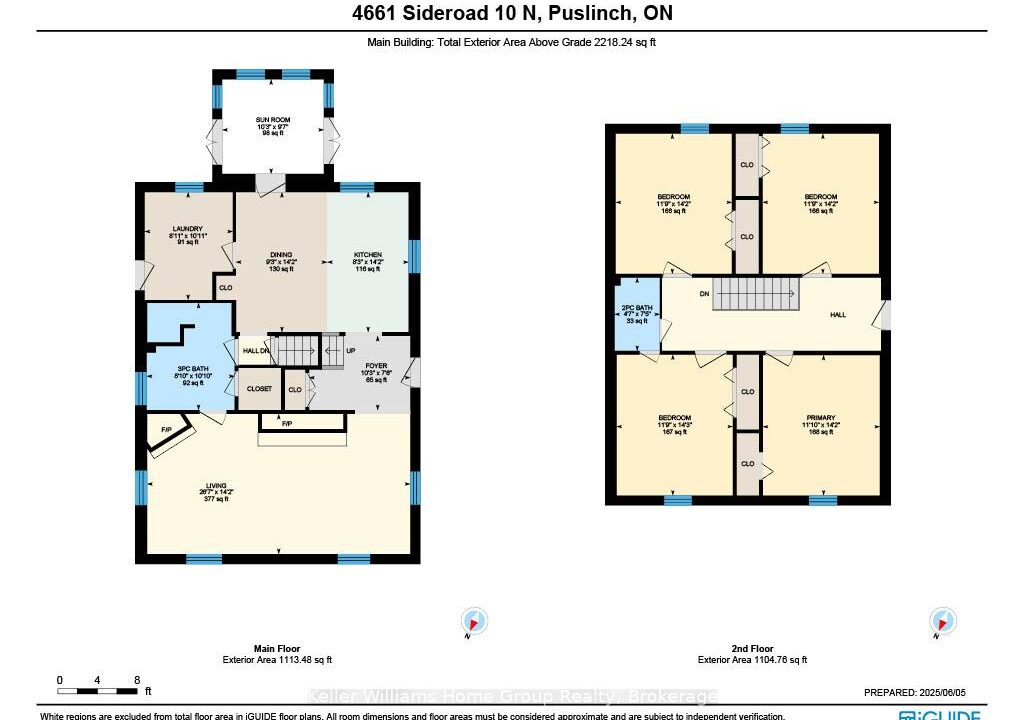
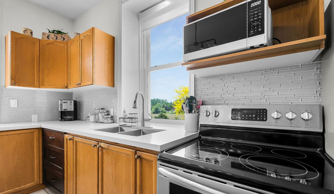


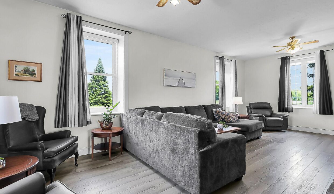
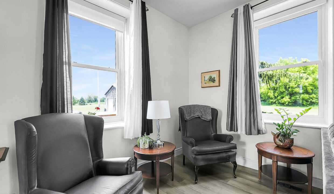
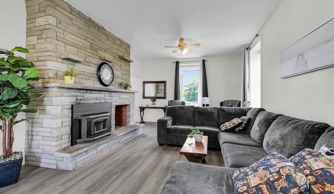
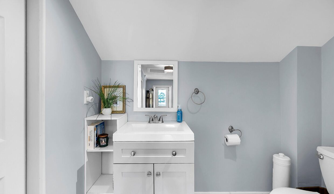
Location Location!! Timeless Stone Century Home on 3.43 Acres in Puslinch. Welcome to this rare and beautifully preserved William Thompson House, Stone Century Home, built in 1860 and set on 3.43 acres of manicured land in the highly sought-after Township of Puslinch. Offering the perfect blend of historic charm and modern comfort, this 2,200 sq ft home with a Steel Roof is ideal for those seeking space, character, and convenience. Inside, you’ll find 4 bedrooms, 1.5 bathrooms, a spacious living room, an open-concept dining area, and a thoughtfully updated kitchen featuring quartz countertops and a touch-activated faucet (2022). The main floor also includes a wood-burning fireplace, a fully renovated bathroom with a walk-in shower (2022), convenient laundry, and a sun-filled 3-season sunroom overlooking the tranquil countryside. Original 12-inch stone walls, exposed wood details, and generous natural light give this home its warm and timeless appeal. Recent updates include most windows replaced within the past 5 years, a new well pump (2020), and a wood/oil combo forced-air furnace (2007), the well has a deionizer system (2020). Outside, enjoy a 24×40 detached garage/workshop with hydro, a 12×12 garden shed, a large wrap-around deck(2024), updated insulation (2023), and beautifully maintained perennial gardens. With dual heating (wood/oil) and 100-amp electrical service, this home is ready for year-round comfort. Just 10 minutes from Hwy 401, Guelph, Cambridge, Waterloo, and Toronto International Airport, and with amenities such as schools, Costco, restaurants, grocery stores, and scenic hiking trails, this property offers the best of both worlds: peaceful rural living with quick access to city conveniences. Whether you’re raising a family, seeking a weekend retreat, or investing in a one-of-a-kind rural property, this timeless home is a rare opportunity not to be missed.
Tucked away in the serene countryside of Puslinch, this timeless…
$1,395,000
Welcome to this Incredible Beechwood Home with In-law Suite &…
$1,199,000

 354 Salisbury Avenue, Cambridge, ON N1S 0A2
354 Salisbury Avenue, Cambridge, ON N1S 0A2
Owning a home is a keystone of wealth… both financial affluence and emotional security.
Suze Orman