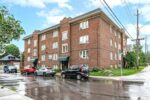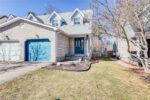183 Barber Drive, Georgetown ON L7G 5L5
Every now and then, a home comes along that simply…
$1,224,900
47 2nd Avenue, Cambridge ON N1S 2C2
$550,000
A wonderful opportunity to step onto the property ladder with this beautifully updated 2-storey home, just minutes from the vibrant new Gaslight District and with quick access to the 401. Professionally renovated, this home is move-in ready and offers a spacious backyard, stylish updates, and a welcoming layout.
The main floor features engineered hardwood flooring, an updated kitchen with stainless steel appliances, a breakfast bar peninsula, and a modern glass tile backsplash. Large updated windows fill the space with natural light, and the open layout is ideal for hosting family or friends.
Upstairs, you’ll find hardwood flooring in the hallway and all three bedrooms, as well as a bright 4-piece bathroom with updated fixtures and double-hung windows.
The full-size basement provides plenty of storage, a laundry area, and a 200-amp electrical panel. Recent upgrades include new roof shingles including garage (2024), reverse osmosis water system (2018), basement windows (2019) and sump pump.
Relax on the charming front porch with your morning coffee and enjoy the generous outdoor space this property offers. A fantastic blend of comfort, location, and value—come see it for yourself!
Every now and then, a home comes along that simply…
$1,224,900
Nestled on a quiet, tree-lined street this custom-built home blends…
$1,650,000

 69 Lisbon Pines Drive, Cambridge ON N1R 8A1
69 Lisbon Pines Drive, Cambridge ON N1R 8A1
Owning a home is a keystone of wealth… both financial affluence and emotional security.
Suze Orman