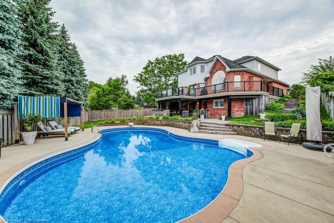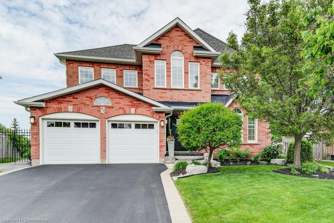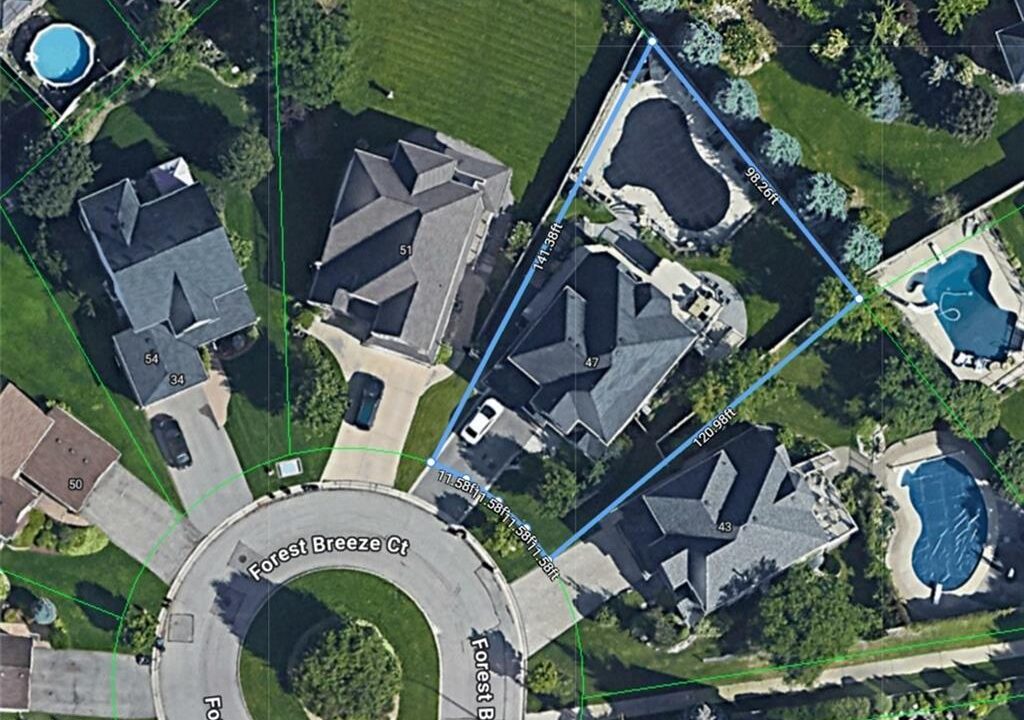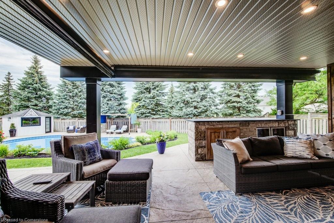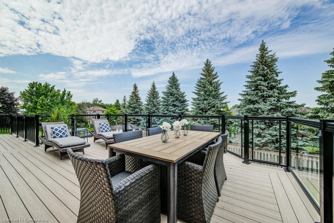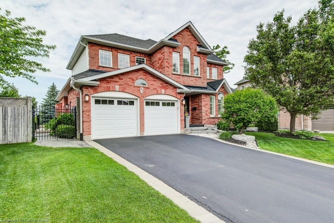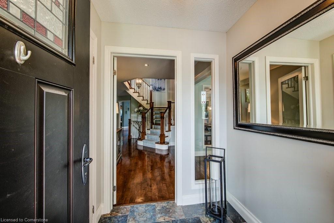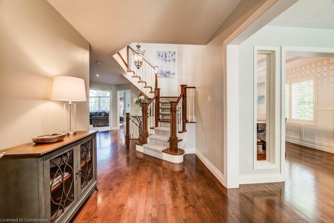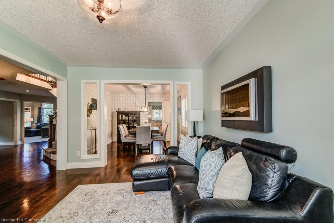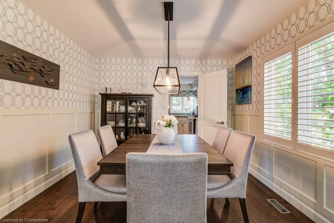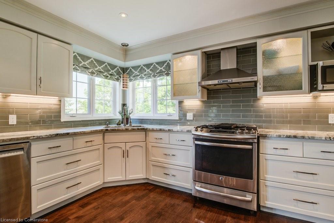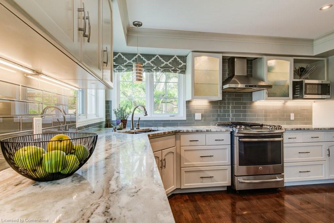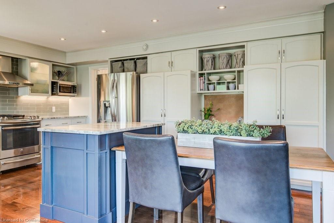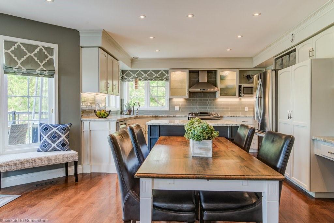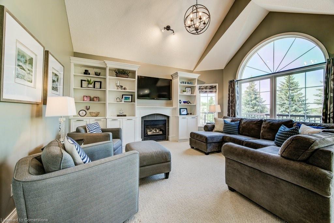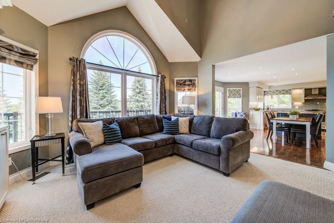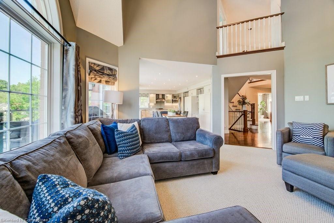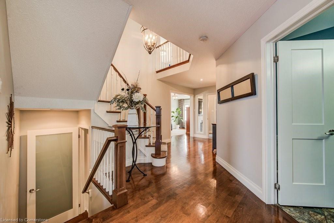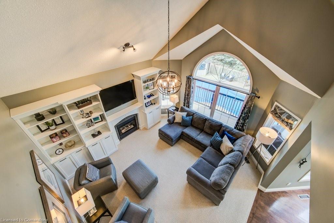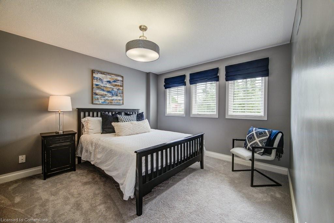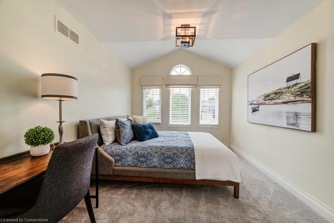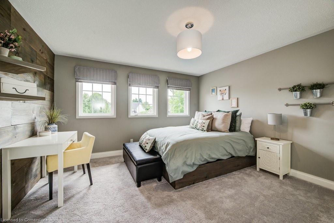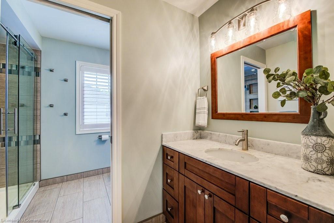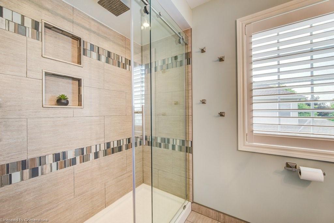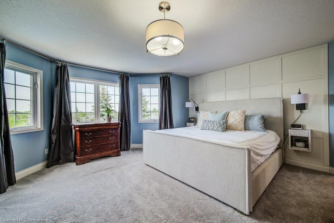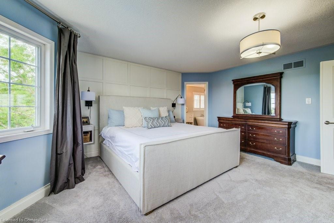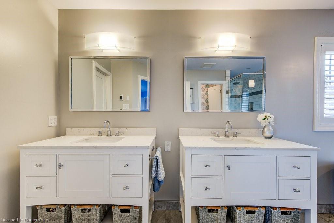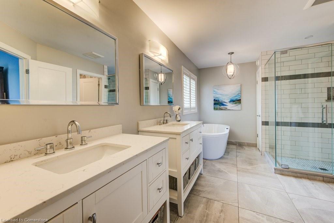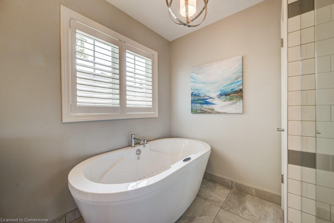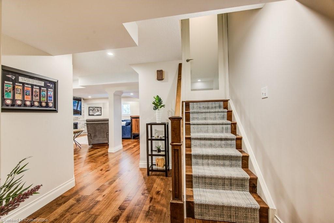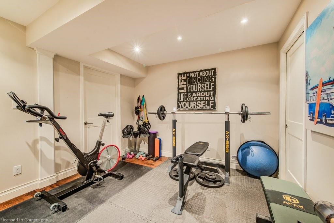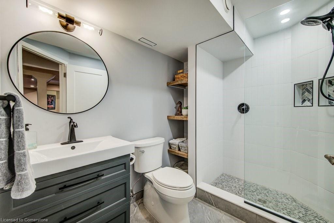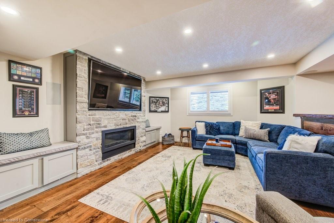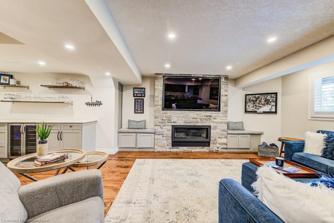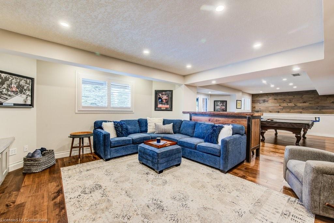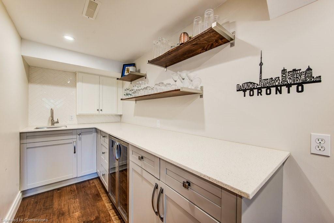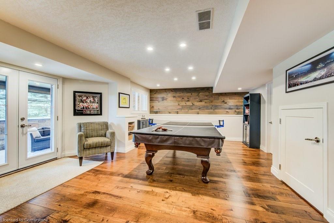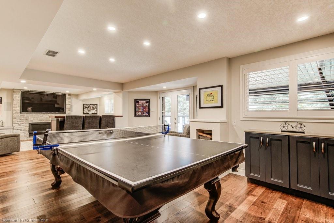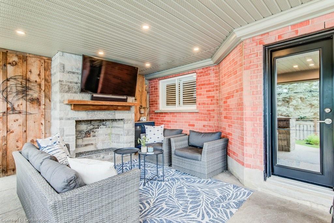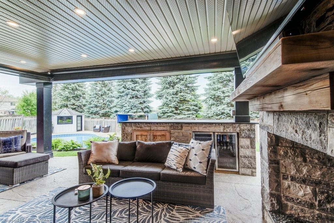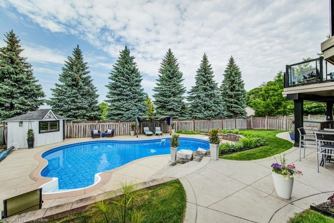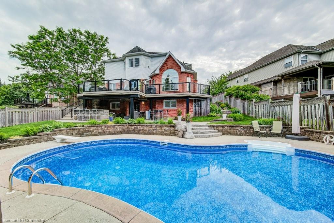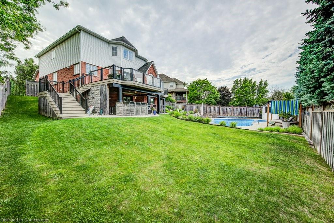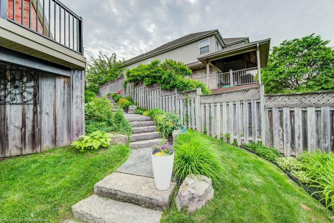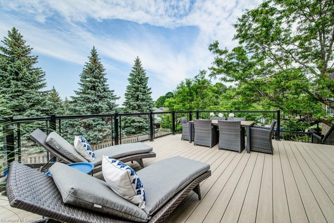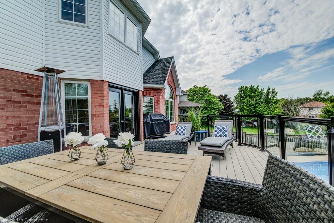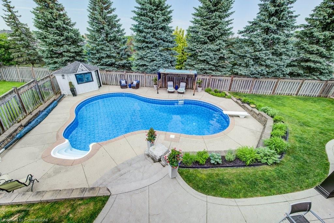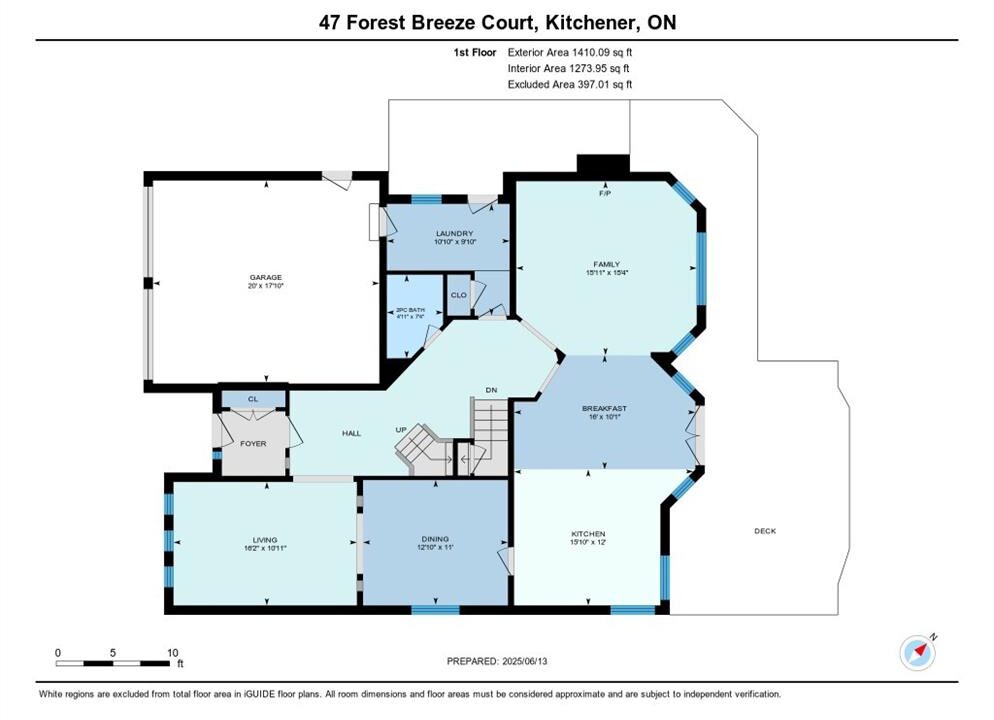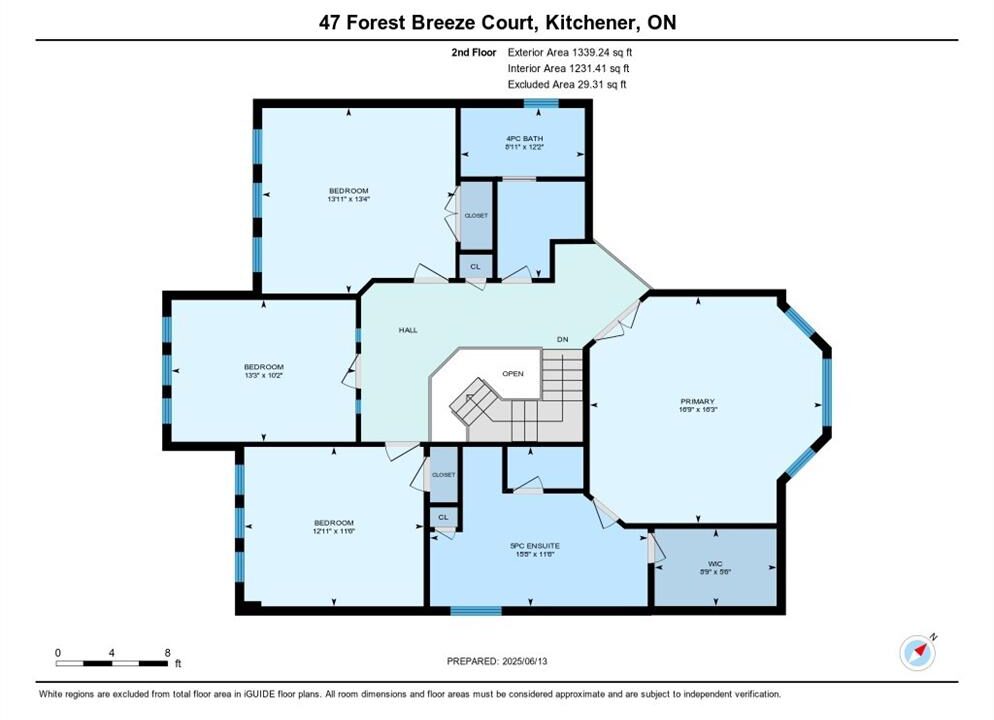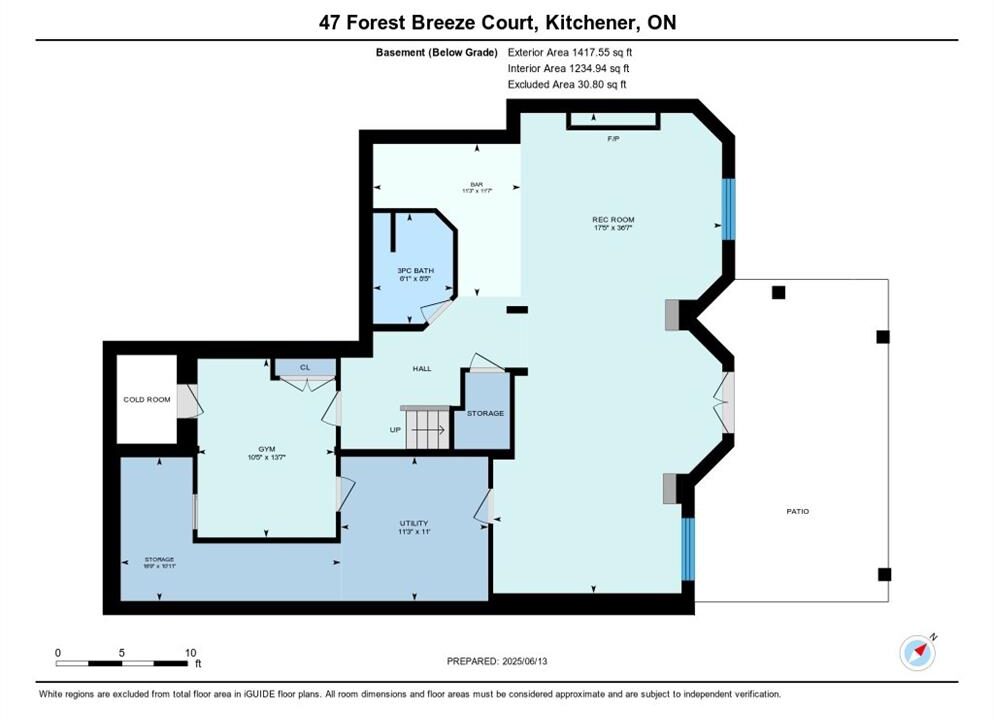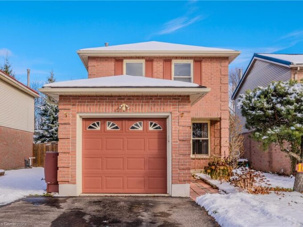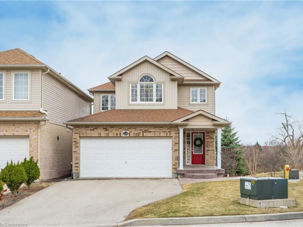47 Forest Breeze Court, Kitchener ON N2N 3H9
47 Forest Breeze Court, Kitchener ON N2N 3H9
$1,695,000
Description
**SOLD FIRM – AWAITING DEPOSIT**Located at the end of a quiet Cul-de-Sac, 47 Forest Breeze, in the highly coveted family friendly neighbourhood of Beechwood Forest, is where you will want to call “home”. Upon entry you have a desired traditional floorplan with a separate living room and dining room and then you enter into the heart of the home, an open concept Kitchen & cozy Family room with a gas fireplace and built-in cabinets. Step out from the kitchen onto the terraced balcony which wraps around the home. Plenty of space out here for outdoor dining, all with expansive views of the beautifully manicured back garden & pool! Off the garage are a mudroom and laundry, a powder room rounding out the main level. Upstairs are 4 large bedrooms. A 4-piece family bathroom with a functional door to separate the bathroom areas. The primary hosts a walk-in-closet and a 5-piece spa-like bathroom, complete with an air-jetted tub. The lower level is an entertainers dream. Another family room and gas fireplace, loads of room with a ping-pong/pool table, gym, 3-piece bathroom… and then the walk out to the bonus living space. The covered patio has a massive gas fireplace, large bar-height table with 2 bar fridges, remote controlled screen “walls”, this is where you will spend time rooting on your favourite team while watching the kids/guests enjoy the salt water pool. Lots of great seating areas round out the incredible outdoor experience… close to great amenities/trails/shops… An executive home in an incredible neighbourhood.
Additional Details
- Property Sub Type: Single Family Residence
- Zoning: R2A
- Transaction Type: Sale
- Basement: Walk-Out Access, Full, Finished, Sump Pump
- Heating: Forced Air, Natural Gas
- Cooling: Private Drive Double Wide
- Parking Space: 6
- Pool Features: In Ground, Salt Water
- Fire Places: 3
- Virtual Tour: https://www.youtube.com/watch?v=8DTWA_RWbDk
Similar Properties
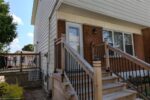
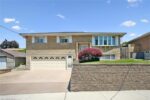 246 Thaler Avenue, Kitchener ON N2A 1R6
246 Thaler Avenue, Kitchener ON N2A 1R6

