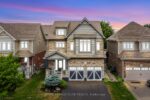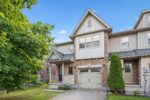6663 Concession 2, Rr. 22, Cambridge Road, Puslinch, ON N3C 2V4
Welcome to this private 4-acre, 4-bedroom, 4-bathroom, 2-storey home in…
$1,789,900
47 Gruhn Street, Kitchener, ON N2G 1S5
$1,200,000
Built in 2018, this 4-bedroom, 4-bath detached home combines comfort, style, and abundant natural light. Ideally situated steps from Belmont Village, Uptown Waterloo, Downtown Kitchener, and Grand river hospital. It also offers easy access to Catalyst Commons, the LRT, and Googles office. The main floor features 9-foot ceilings with mid-century inspired finishes throughout the kitchen and bathrooms. The layout is designed for privacy on every level, from the top floor retreat down to the finished basement. The second floor offers three bedrooms and a full bathroom with floor to ceiling windows, while the top floor primary suite boasts vaulted ceilings, barn board beams, skylights, and a walk-in closet. The basement includes a bright gym area and a powder room. Outside, the fully fenced yard features a new deck, shed, and pergola that is perfect for entertaining or relaxing.
Welcome to this private 4-acre, 4-bedroom, 4-bathroom, 2-storey home in…
$1,789,900
A rare offering in prestigious Carriage Crossing. This custom-built executive…
$1,450,000

 320 Severn Drive, Guelph, ON N1E 0E9
320 Severn Drive, Guelph, ON N1E 0E9
Owning a home is a keystone of wealth… both financial affluence and emotional security.
Suze Orman