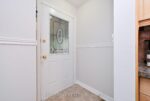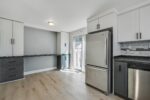109 Maclennan Street, Guelph/Eramosa, ON N0B 2K0
Welcome to 109 MacLennan Street in charming Rockwood! This move-in…
$1,129,900
47 Hillcrest Lane, Kitchener, ON N2K 1S9
$859,900
Welcome to 47 Hillcrest Lane, Kitchener a spacious and beautifully maintained 3-bedroom, 2-bathroom side split offering 1,933 sq. ft. of total living space in one of Kitcheners most desirable neighbourhoods, just steps from the Grand River, walking trails, and lush green spaces. From the moment you arrive, youll appreciate the large, beautifully landscaped front yard, extra-long driveway, and charming front patio. Inside, the bright living room with an updated oversized window and engineered hardwood floors flows seamlessly into the dining area, creating an inviting space for family gatherings and entertaining. The spacious kitchen features stainless steel appliances, abundant cabinet storage, plenty of lighting, and a updated large window overlooking the backyard. A highlight of the home is the bonus family room on the main floor, with hardwood floors, skylights, and walls of newer windows offering backyard views and walkout access the perfect spot to relax and unwind. Upstairs, youll find three generously sized bedrooms, each with hardwood flooring, large windows, and ample closet space. A stylish 4-piece bathroom completes the upper level. The finished basement extends your living space with a large rec room featuring a cozy fireplace, a 3-piece bathroom, and a laundry area. Step outside to your private, tree-lined backyard oasis, complete with a patio, hot tub, shed, and plenty of green space ideal for relaxing or entertaining. Situated in a quiet, family-friendly neighbourhood, this home offers the perfect blend of comfort and convenience, with easy access to schools, parks, shopping, major highways, and the natural beauty of the Grand River.REALTOR:
Welcome to 109 MacLennan Street in charming Rockwood! This move-in…
$1,129,900
Welcome to 3 Wisteria Court: Perfect Home & Investment Opportunity…
$699,900

 19 Leacock Avenue, Guelph, ON N1E 6P9
19 Leacock Avenue, Guelph, ON N1E 6P9
Owning a home is a keystone of wealth… both financial affluence and emotional security.
Suze Orman