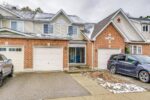434 Hill Street E, Centre Wellington, ON N1M 1H7
New siding 2018, new eaves trough with gutter guards 2023,…
$599,000
473 Flannery Drive, Centre Wellington, ON N1M 3P1
$615,000
Charming Link Home in South Fergus Discover the ideal family sanctuary situated in a highly sought-after, quiet neighbourhood in the historic town of Fergus. This link home presents an excellent opportunity, offering a unique blend of privacy and community living. The main floor features an inviting and thoughtfully laid out living space that is perfect for both daily routines and hosting friends. While the kitchen is cozy, it is highly efficient and designed for effortless meal preparation, connecting directly to the main dining area. Upstairs, you will find well-proportioned bedrooms, including a lovely primary suite that provides comfortable and great storage. Two additional bedrooms and the main bath. The fully finished rec-room features a cozy gas fireplace and room to enjoy movie night or family gatherings. Outside, the property features a fully fenced private backyard, an ideal spot for outdoor relaxation and summer gatherings. Nestled in a prime south-end location, this residence is conveniently close to top-rated schools, beautiful local parks, and the community sports facilities. Commuters will appreciate the easy access to major routes, and the charming boutiques and shops of downtown Fergus are just a short drive away. This property is an absolute must-see for those seeking an affordable, yet comfortable, family home.
New siding 2018, new eaves trough with gutter guards 2023,…
$599,000
Indulge in contemporary living with this elegantly designed freehold townhome,…
$797,000

 26 Woolwich Street, Kitchener, ON N2K 1R9
26 Woolwich Street, Kitchener, ON N2K 1R9
Owning a home is a keystone of wealth… both financial affluence and emotional security.
Suze Orman