32 Chestnut Drive, Guelph/Eramosa, ON N0B 2K0
This beautifully designed bungalow offers everything you need for convenient…
$1,150,000
476 Westheights Drive, Kitchener, ON N2N 1M5
$599,800
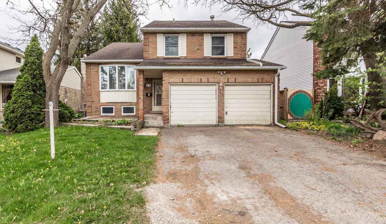
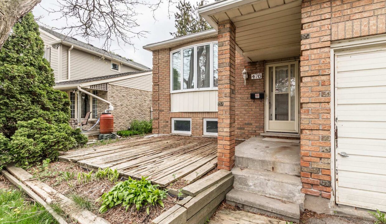

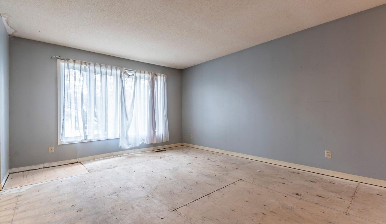
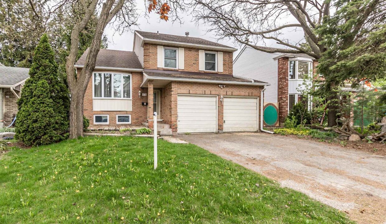
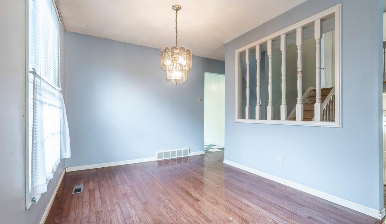
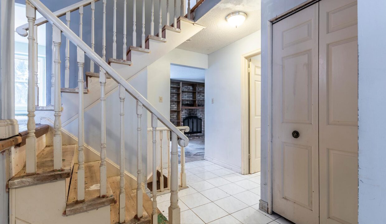
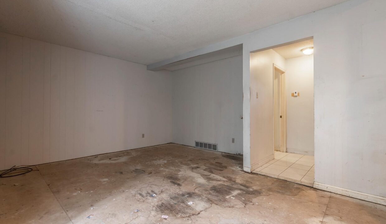
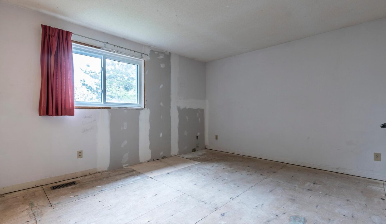
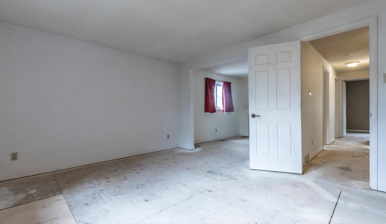
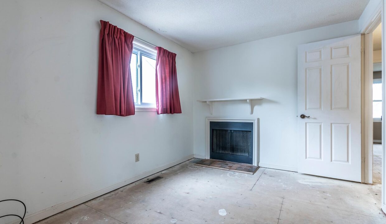
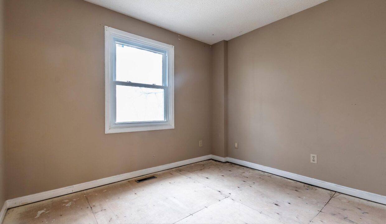
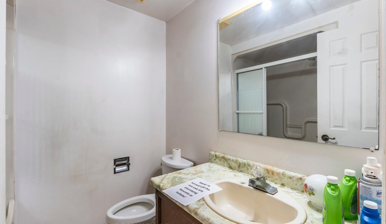
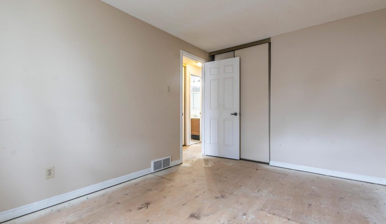
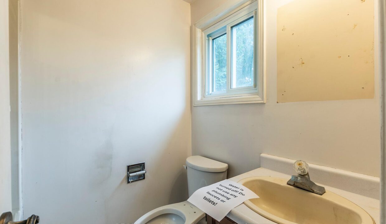
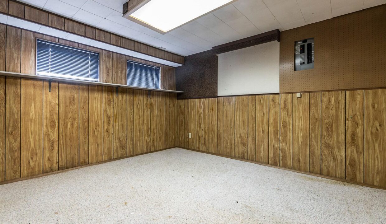
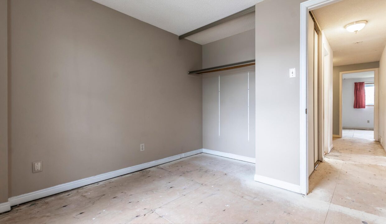
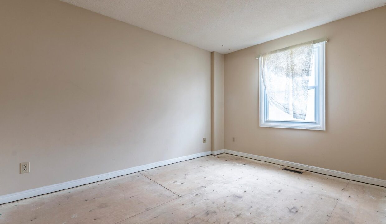

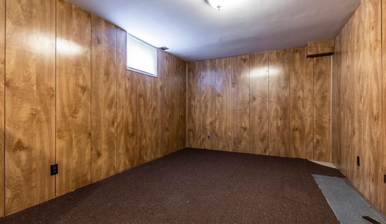
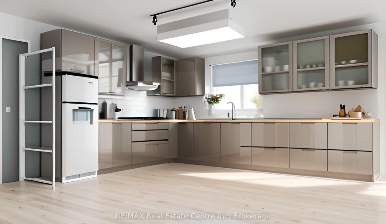
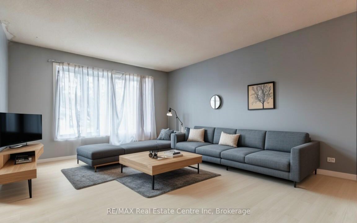
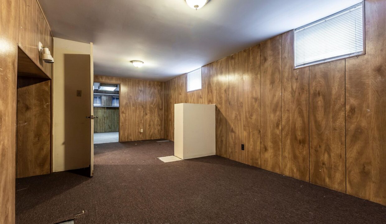
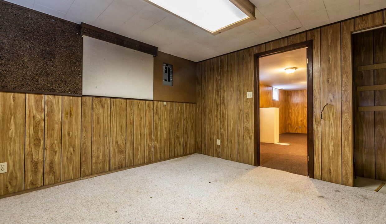
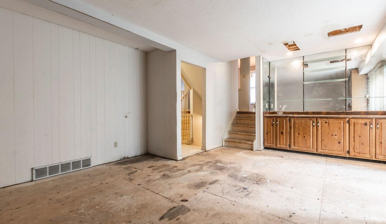
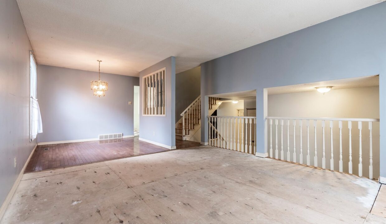
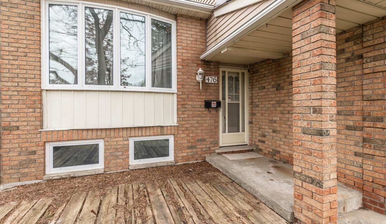
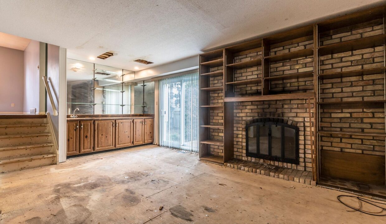
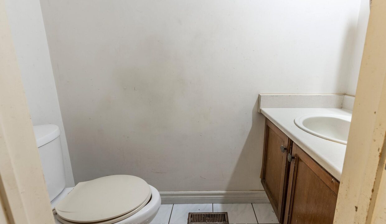
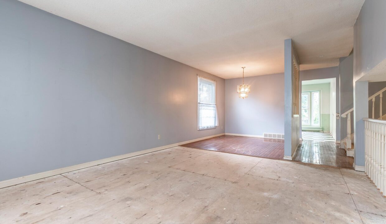
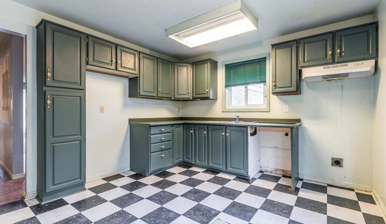
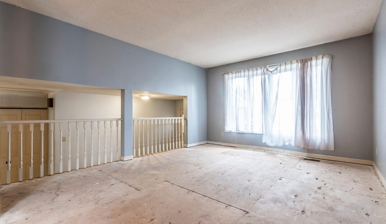
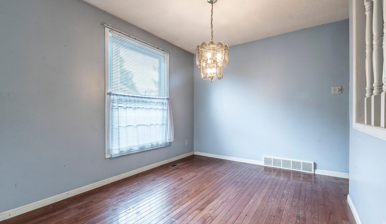
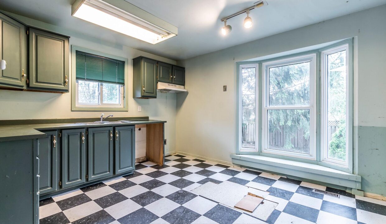
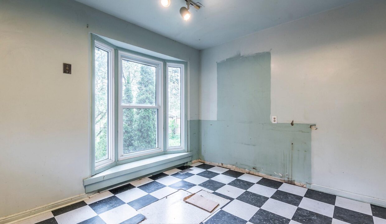
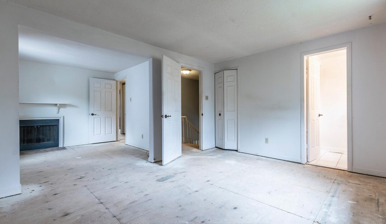
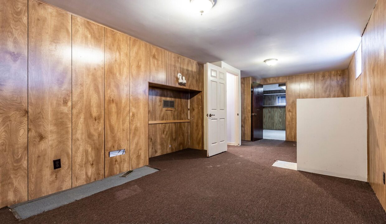
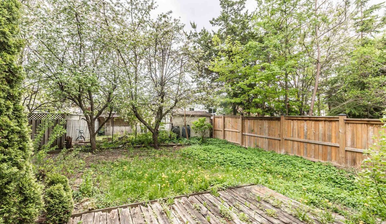
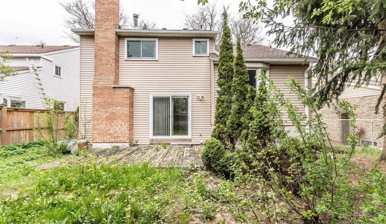

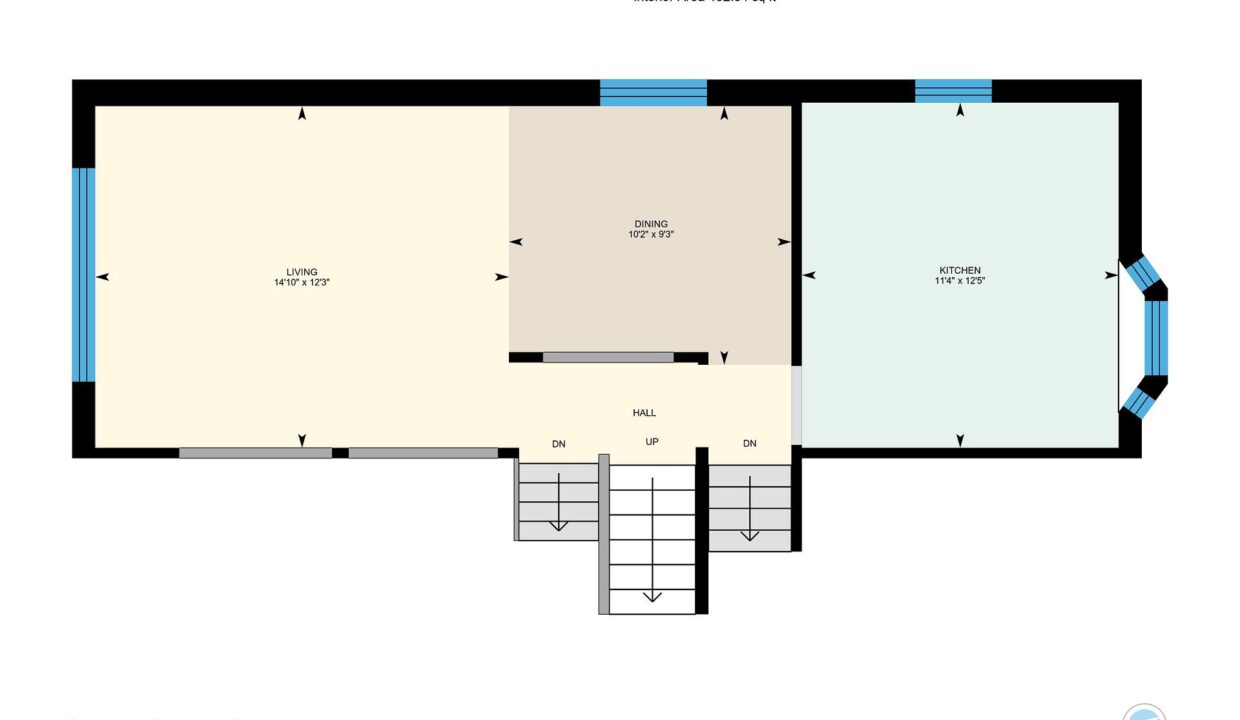
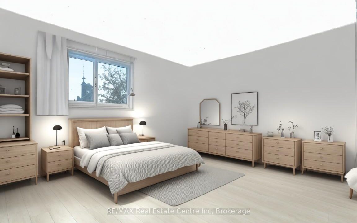
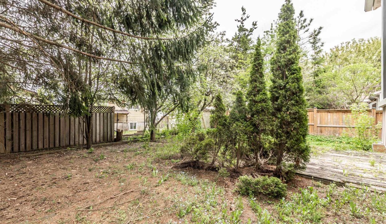
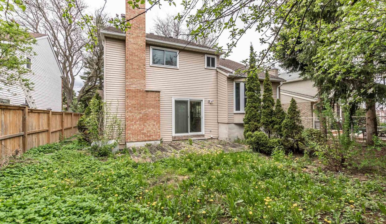
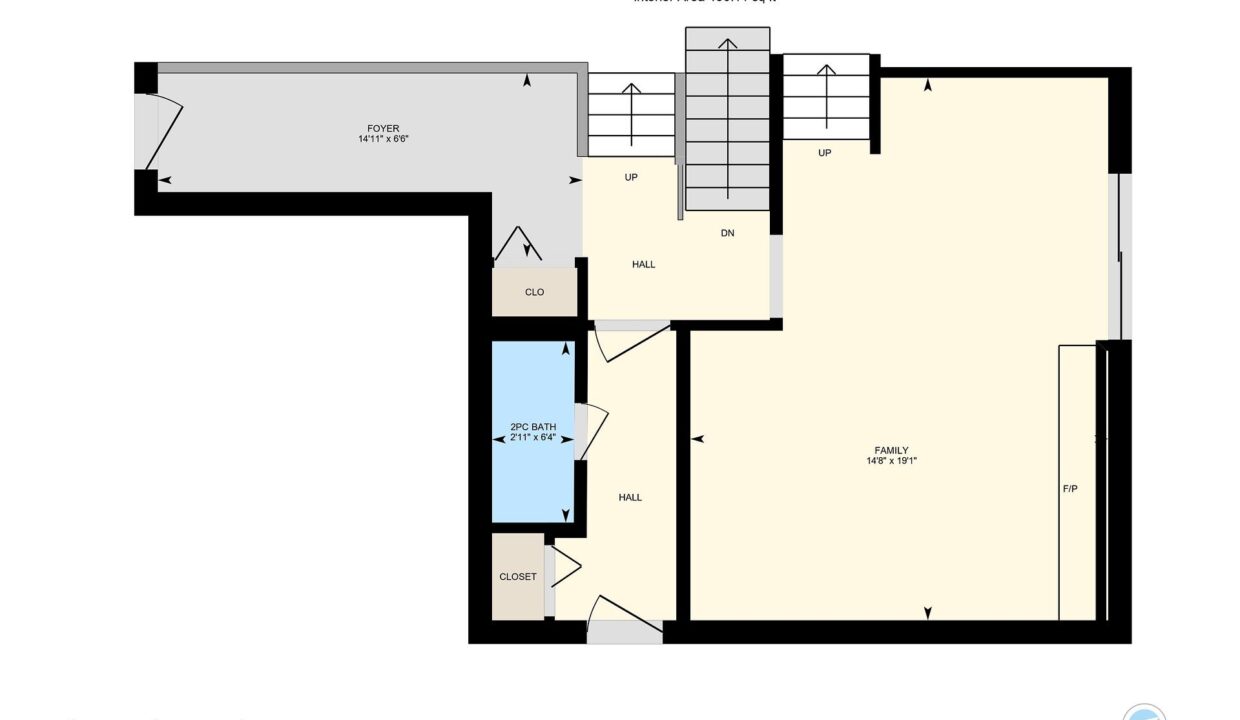
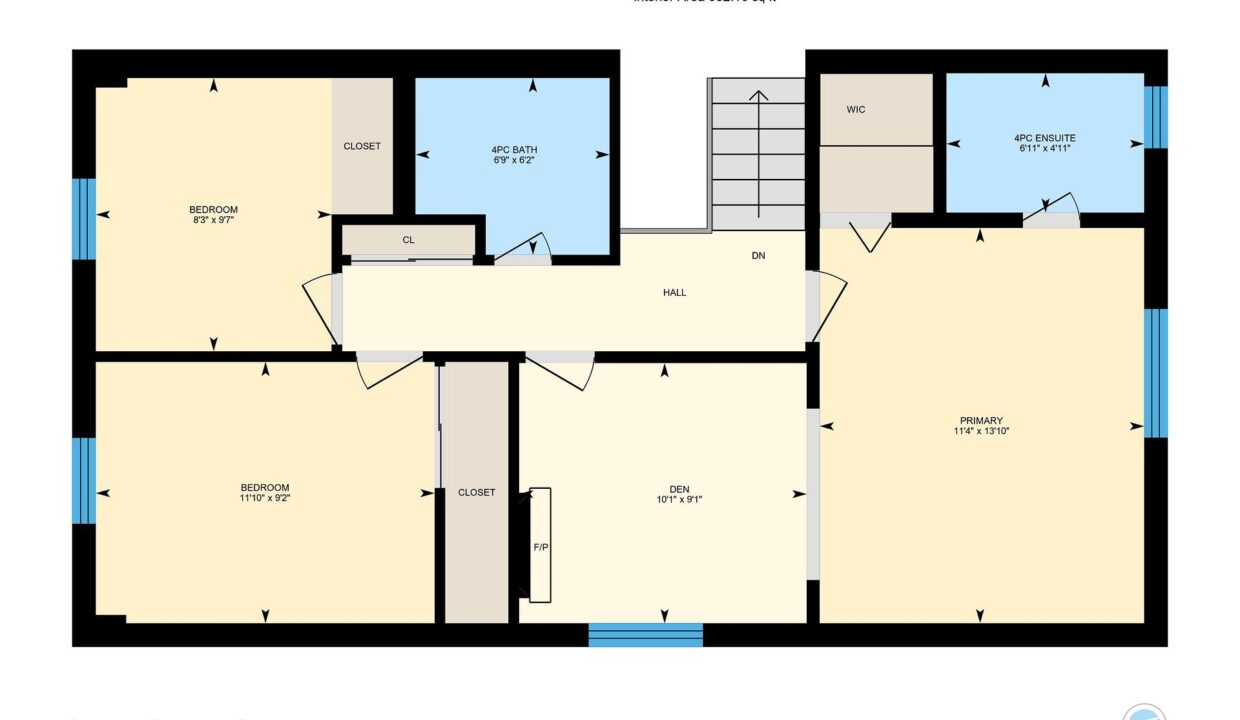
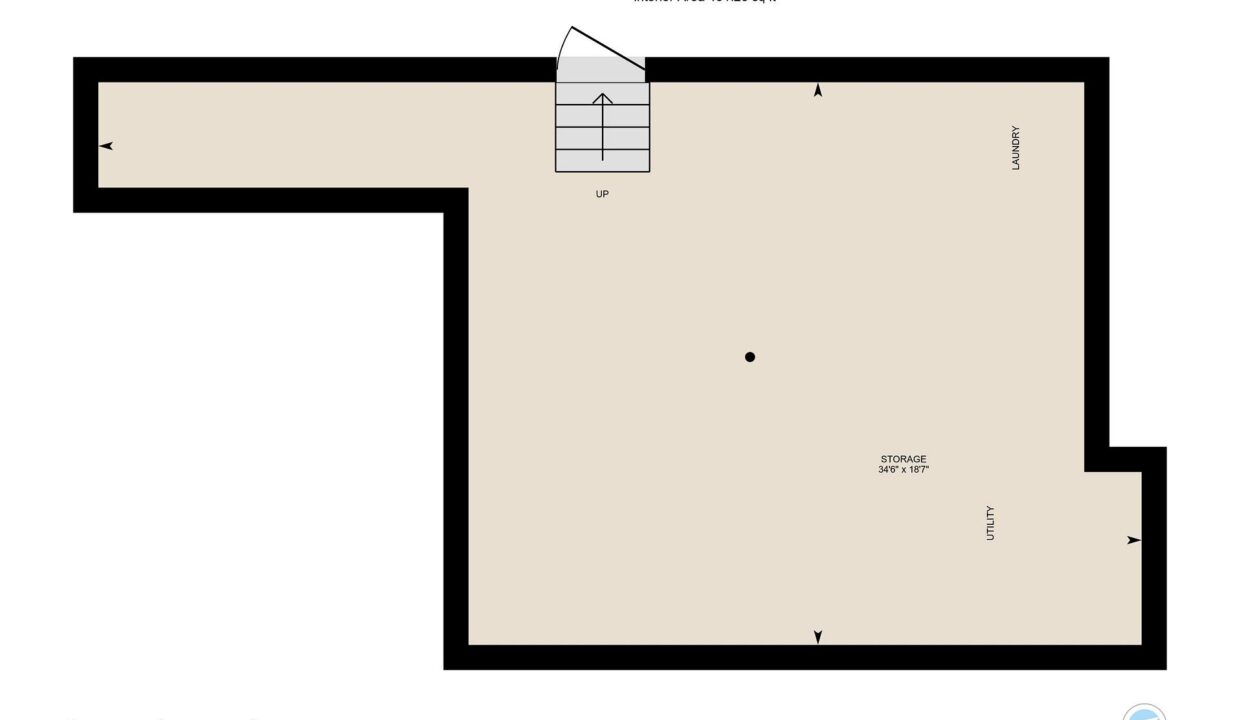
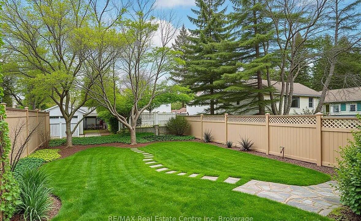
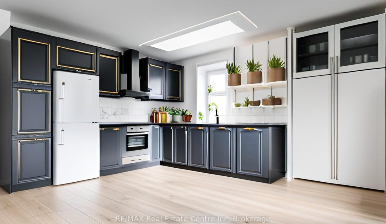
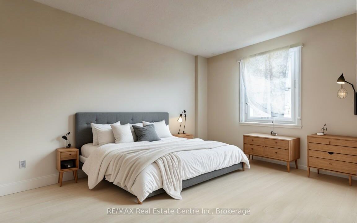
Opportunity Knocks! With a bit of vision and love, this spacious 5-level sidesplit has the potential to shine once again. Offering over 2,600 sq ft of total living space, this home is perfect for families, investors, or anyone looking to create a multi-generational setup. The upper 3 levels feature 1,838 sq ft, including a main floor powder room, side entrance, and a cozy family room with a fireplace, wet bar and walkout to the backyard. The next level offers a bright and open living and dining area, along with a kitchen that overlooks the rear yard, perfect for entertaining or keeping an eye on the kids. Upstairs, you’ll find a generous primary bedroom with ensuite bath and an attached sitting room complete with a wood-burning fireplace. This flexible space could easily be transformed into a home office, walk-in closet, or even a fourth bedroom. Two additional bedrooms and a full bath complete the upper level. The lower 2 levels add over 830 sq ft and include a rec room, another bedroom, a utility/laundry room, and plenty of storage. With its smart layout, there’s potential to convert the home into two separate units, ideal for multi-generational living or generating rental income. Outside, the backyard offers great potential to become your private oasis with just a touch of creativity. Situated in a family-friendly neighbourhood close to parks, schools, transit, shopping, and more, this is an incredible opportunity you wont want to miss!
This beautifully designed bungalow offers everything you need for convenient…
$1,150,000
Stunning 1 year age Home in Westwood Village by Cachet.…
$959,900
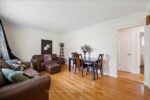
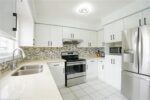 76 Country Club Drive, Cambridge, ON N1T 1Z8
76 Country Club Drive, Cambridge, ON N1T 1Z8
Owning a home is a keystone of wealth… both financial affluence and emotional security.
Suze Orman