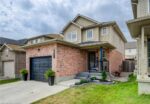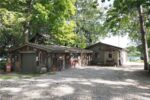163 Dunnigan Drive, Kitchener, ON N2B 0B1
Welcome to this stunning, brand-new townhome, featuring a beautiful stone…
$799,900
477 Woodbine Avenue, Kitchener ON N2R 0A6
$1,595,000
Welcome to 477 Woodbine Ave – a custom-designed executive home where everyday living meets the beauty of the Huron Natural Area. Set on a pie-shaped ravine lot with no rear neighbours, this 5-bedroom, 3.5-bath retreat offers over 3,070 sq.ft. of finished living space, thoughtfully designed for modem families who crave space, flexibility, and connection to nature. Soaring 18′ ceilings in the great room create an airy, open feel, with a stunning double-sided gas fireplace that adds warmth and style. The kitchen is a dream-granite counters, walk-in pantry, oversized island, and newer stainless steel appliances-all flowing into the dining area with direct access to a raised deck overlooking the treetops and trails. Need main-floor flexibility? You’ve got it-with a private bedroom perfect for guests, in-laws, or a home office. Upstairs, a lofted family room adds even more space to unwind, leading to a primary suite that feels like an escape, complete with a walk-in closet, private balcony, and spa-inspired ensuite with a jetted tub and double vanity. Three additional bedrooms offer space to grow, work, or host. The walk-out basement is a game changer, two finished bonus rooms for a gym, office, or playroom, a 3-piece bath, and access to the deep backyard framed by mature fruit trees and forest views. Bonus features include a 50-year metal roof (2024), new front windows (2024), Google Nest thermostat and smoke detectors. This is a rare blend of thoughtful design, natural beauty, and everyday functionality-all in one of Kitchener’s most scenic communities.
Welcome to this stunning, brand-new townhome, featuring a beautiful stone…
$799,900
Nestled in central Kitchener, this home is located on a…
$649,900

 111-1323 Queen Street, New Dundee ON N0B 2E0
111-1323 Queen Street, New Dundee ON N0B 2E0
Owning a home is a keystone of wealth… both financial affluence and emotional security.
Suze Orman