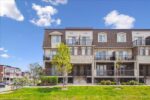219 Walker Street, Cambridge, ON N3C 2C4
Welcome to this one-of-a-kind custom-built bungaloft by Joeda Construction, set…
$1,199,999
48-143 Ridge Road, Cambridge ON N3E 0E1
$669,900
Welcome Home! Discover exceptional living in this stunning three-storey freehold townhouse built by Mattamy, ideally situated in the prestigious River Mill community. Designed for modern lifestyles, this home offers three generously sized bedrooms and 2.5 stylish bathrooms across a thoughtfully planned layout. The heart of the home is a bright, open-concept kitchen, living, and dining space—perfect for entertaining or everyday comfort—flowing effortlessly onto an oversized balcony ideal for al fresco dining or relaxing evenings. The kitchen is a chef’s delight, featuring sleek graynite countertops, while rich laminate flooring throughout the main and second levels pairs beautifully with an elegant hardwood staircase. The spacious primary suite includes dual his-and-her closets, offering ample storage and functionality. Enjoy the convenience of direct garage access and a commuter-friendly location just minutes from Highway 401. Surrounded by top-rated schools, parks, and essential amenities, this is a rare chance to own a beautifully appointed home in one of the area’s most desirable neighborhoods. Book your private showing today!
Welcome to this one-of-a-kind custom-built bungaloft by Joeda Construction, set…
$1,199,999
RARE OPPORTUNITY! Custom built raised bungalow on a 1.04-acre lot,…
$1,799,000

 20-435 Winchester Drive, Waterloo ON N2T 0B7
20-435 Winchester Drive, Waterloo ON N2T 0B7
Owning a home is a keystone of wealth… both financial affluence and emotional security.
Suze Orman