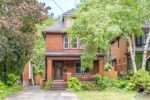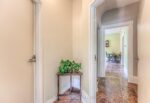419 Downsview Place, Waterloo, ON N2K 3T9
Recent Reno Done on Nov 15 2025 (New Flooring both…
$574,900
48 Edminston Drive, Centre Wellington, ON N1M 0J1
$625,967
Introducing a gorgeous end unit in sought after neighborhood in Fergus with 2040 square feet (unfinished basement included). This Sorbara built model is ample, great layout, boasting 9′ ceilings lots of natural light, floor to ceiling fibre insullation in unspoiled basement, enlarged window in tall basement, furnace wisely placed in a corner allowing great clear area for a finished basement at Buyer’s request. HE furnace, air filer system.Door Entry from House To Garage with 240 Square Feet.
Recent Reno Done on Nov 15 2025 (New Flooring both…
$574,900
Welcome to 720 Parkview Crescent, Cambridge a fully renovated 3-bedroom,…
$550,000

 45 Brubacher Street, Kitchener, ON N2H 2V8
45 Brubacher Street, Kitchener, ON N2H 2V8
Owning a home is a keystone of wealth… both financial affluence and emotional security.
Suze Orman