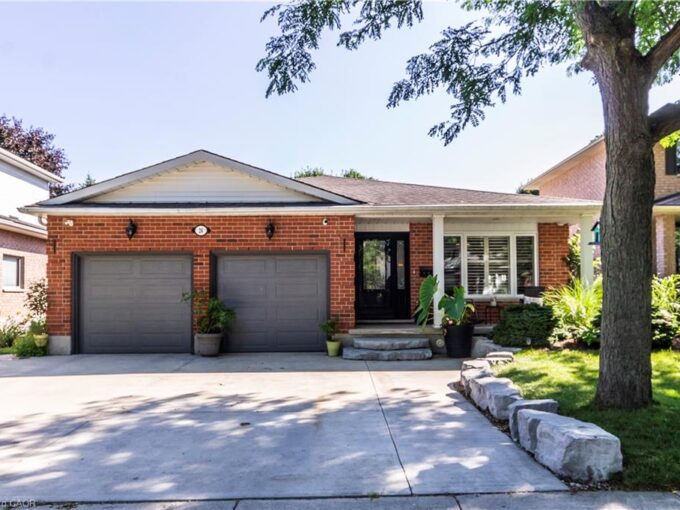48 Pintail Drive, Elmira ON N3B 3K9
48 Pintail Drive, Elmira ON N3B 3K9
$1,289,000
Description
Prepare to be pleasantly surprised when you view this spacious bungalow backing to acres of wooded parkland and walking trails. The kitchen was remodelled and features rich maple cabinetry with granite countertops, backsplash and an island that comfortably seats 5. Neutral ceramic tiled floor and a bumpout eating area which over looks the private back yard with wrought iron fence and vinyl shed. There’s also a walkout to the large composite deck for summer enjoyment. The open concept from the very spacious great room with cathedral ceiling and three sided gas fireplace is great for entertaining. There’s a formal dining room, main floor office and a guest bedroom. The 4 pc. main bath is conveniently situated near the bedroom as well as the laundry area. The primary ‘retreat’ is 16’6 x 15′ with a spacious walkin closet, 3 pc. ensuite bathroom w/newer vanity & quartz countertop and a sliding door to the deck. 9′ ceilings on the main level. The lower level boasts a large open area …. rec. room with lovely stone gas fireplace, games room, bar area, 3 pc. bathroom and a huge storage room. Large covered front porch. There’s also a separate entry from the double garage (21’6 x 21′) to the basement. The furnace was replaced in 2015, shingles in 2020 and central air in 2024. Wiring roughed in for hot tub and generator. New carpet in two bedrooms. This home is move-in ready!
Additional Details
- Property Age: 1998
- Property Sub Type: Single Family Residence
- Zoning: R2A
- Transaction Type: Sale
- Basement: Separate Entrance, Walk-Up Access, Full, Partially Finished, Sump Pump
- Heating: Forced Air, Natural Gas
- Cooling: Private Drive Double Wide
- Parking Space: 6
- Fire Places: 2


