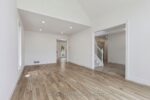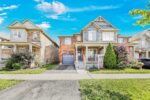211 Monaghan Crescent, Milton, ON L9T 8C7
Welcome to this beautifully upgraded all-brick Mattamy home on a…
$1,250,000
489 Downes Jackson Heights, Milton, ON L9T 8W1
$962,500
Discover family living in this expansive 4-bedroom, 3-bathroom semi-detached home built in 2020, perfectly situated in a highly desirable neighbourhood. This property offers an impressive amount of living space across multiple levels, making it ideal for growing families or those seeking a versatile layout. The main floor showcases a bright, open-concept design with a spacious living and dining area, a convenient 2 piece powder room, and direct access to the attached garage. Upstairs, you’ll find four generously sized bedrooms, each filled with natural light, including a primary suite with ample closet space. The lower level expands your living options with a large finished recreation room, perfect for entertaining, a home office, fitness space, or play area. Built with a modern lifestyle in mind, this home offers plenty of potential for personal touches while being move-in ready. Located close to schools, parks, shopping and transit, it combines everyday convenience with the comfort of a home with endless possibilities. Taxes estimated as per city’s website. Property being sold under Power of Sale. Sold as is, where is. RSA
Welcome to this beautifully upgraded all-brick Mattamy home on a…
$1,250,000
Stunning & well-maintained semi-detached home in the highly sought-after Ford…
$975,000

 863 Scott Boulevard, Milton, ON L9T 1N1
863 Scott Boulevard, Milton, ON L9T 1N1
Owning a home is a keystone of wealth… both financial affluence and emotional security.
Suze Orman