338 Carriage House Court, Waterloo ON N2K 3W8
Welcome to this beautifully maintained 3 bedroom, 2 ½ bathroom,…
$849,900
489 Northlake Drive, Waterloo, ON N2V 1V5
$794,900
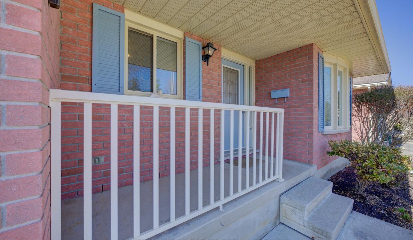
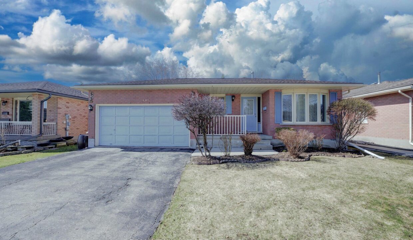
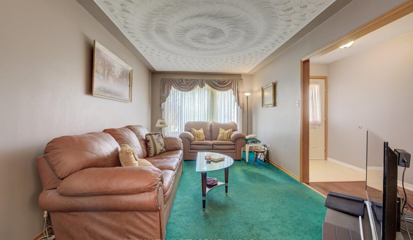
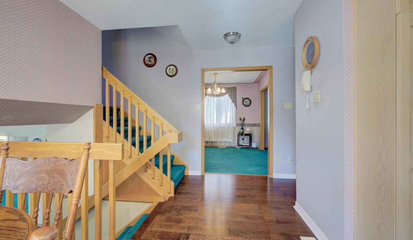
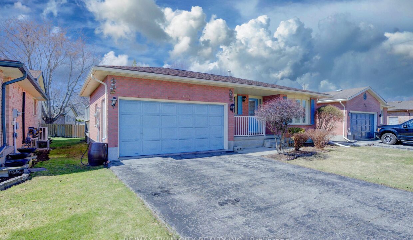
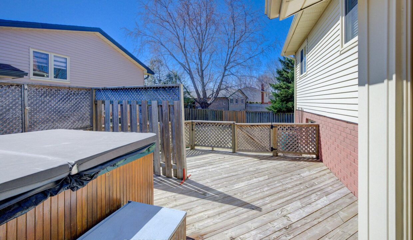
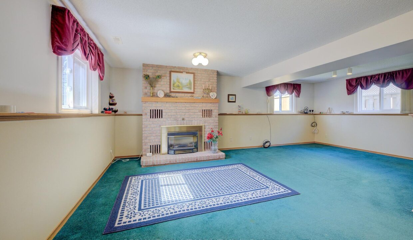
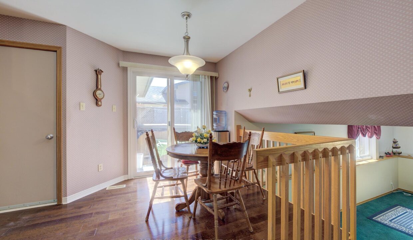

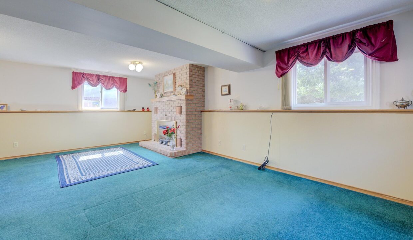
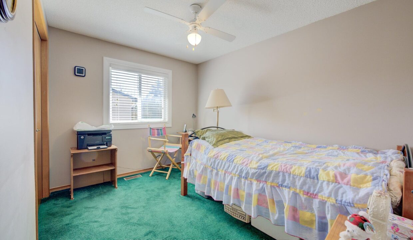
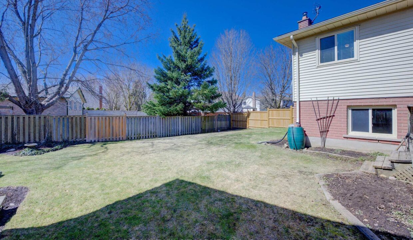
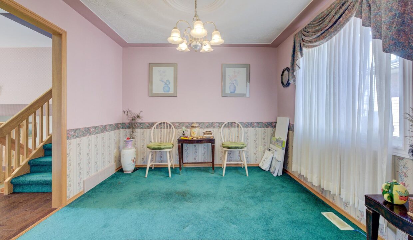
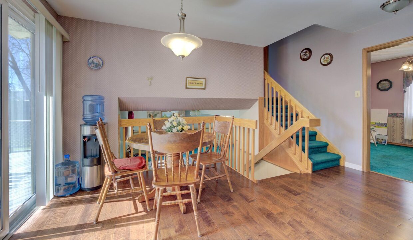
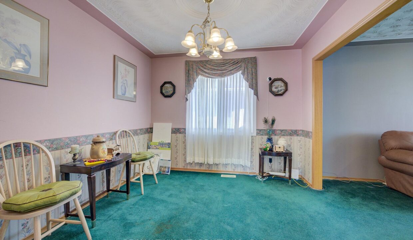
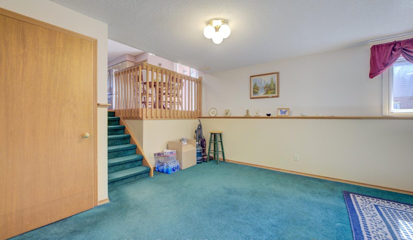
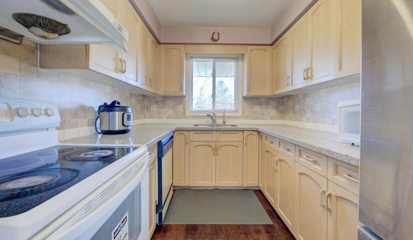
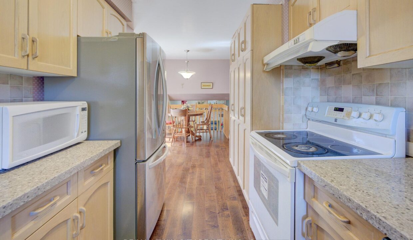
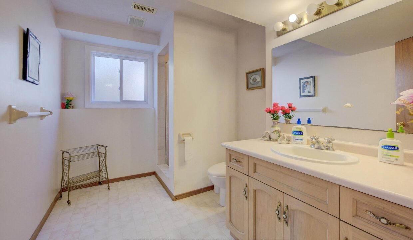
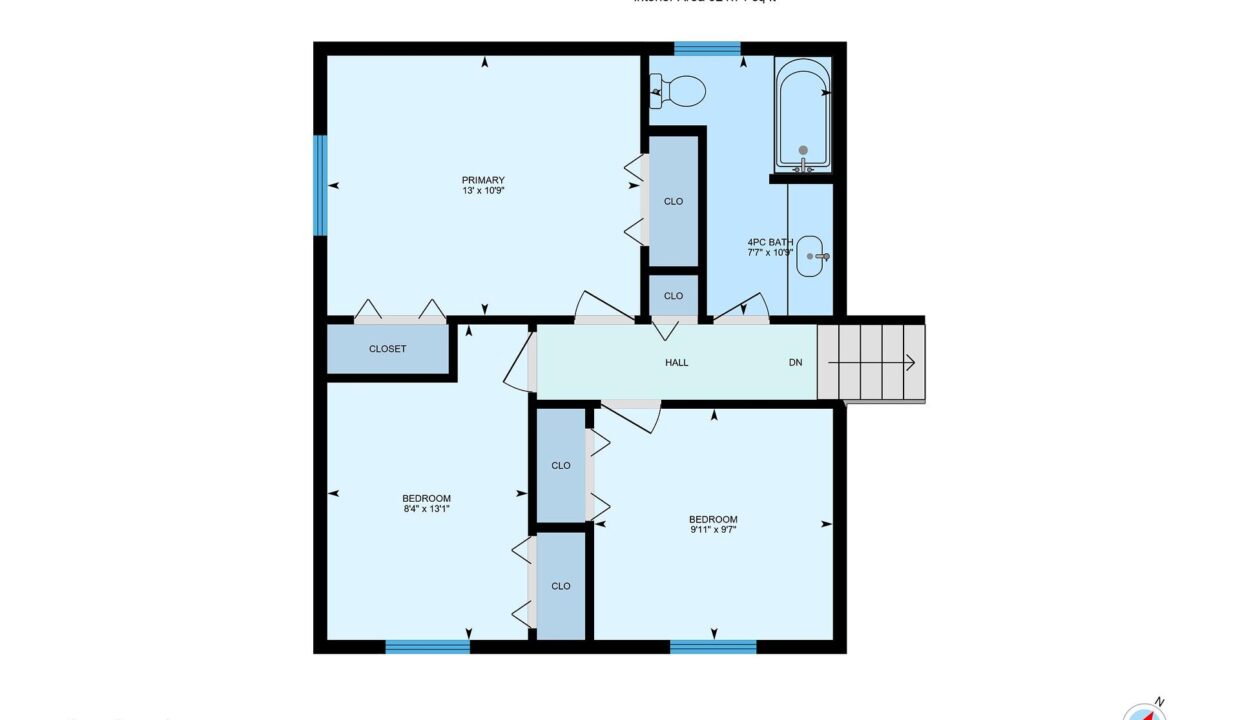
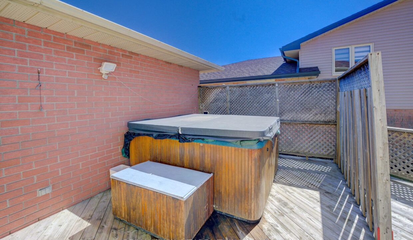
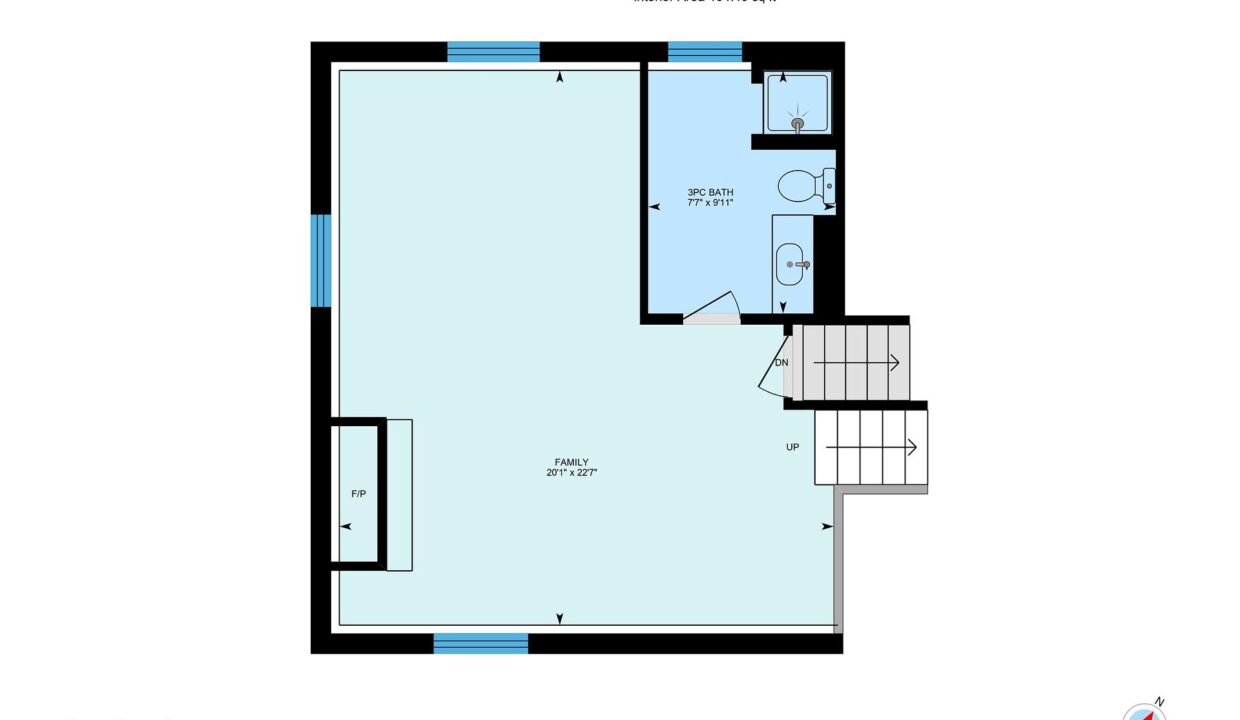
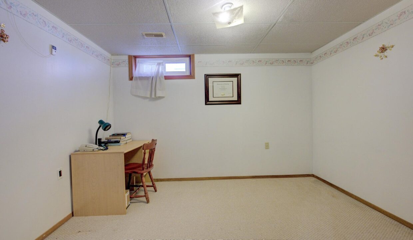
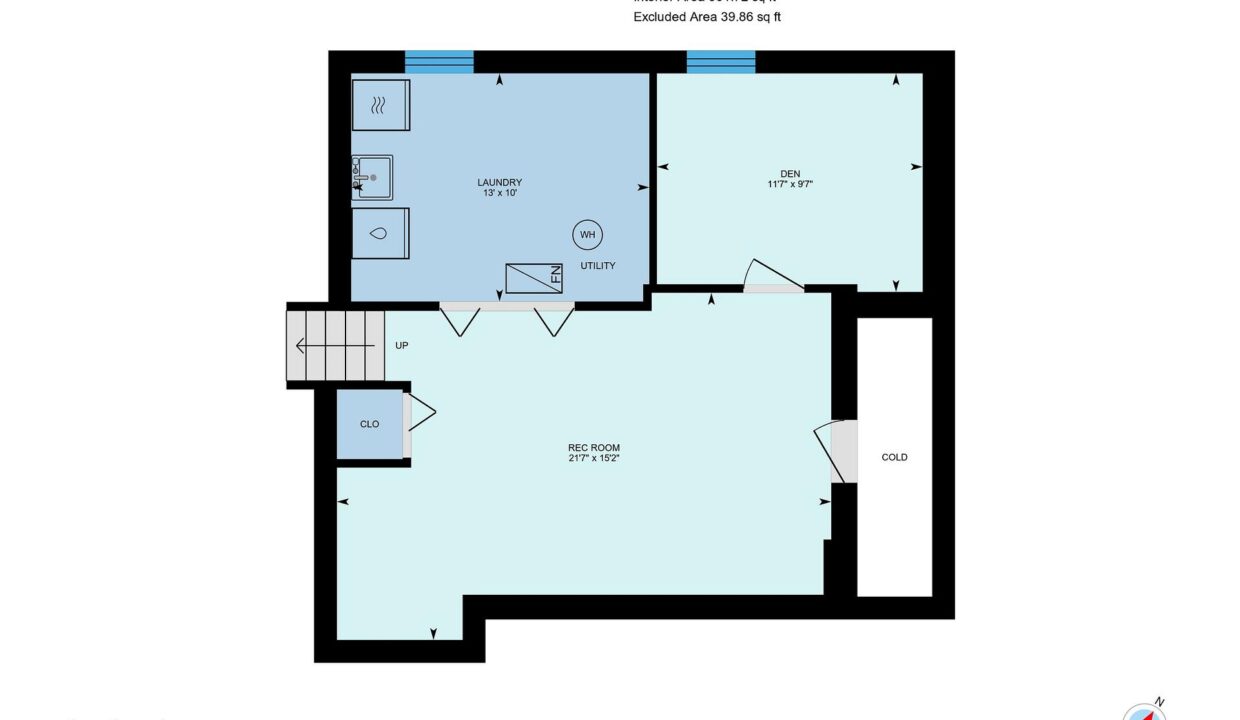
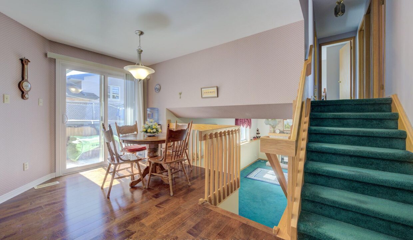
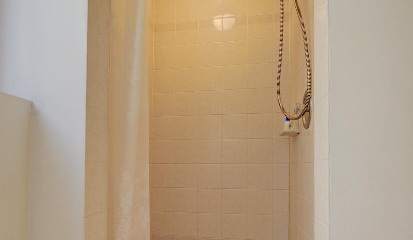
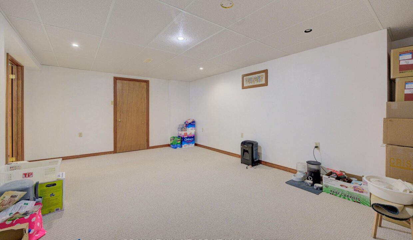
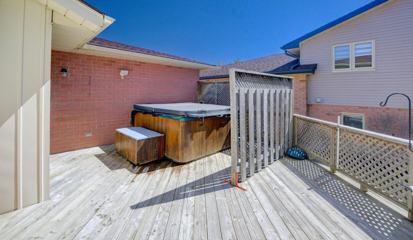
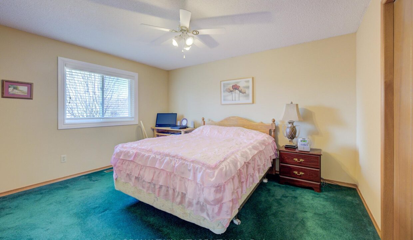
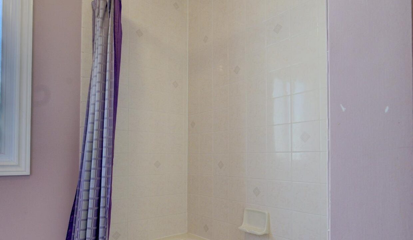
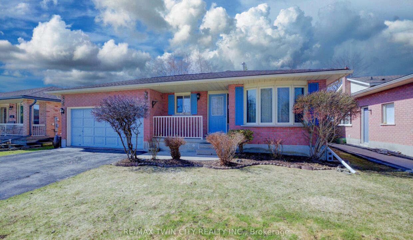
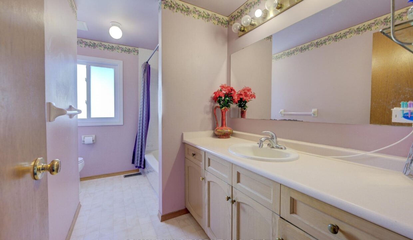
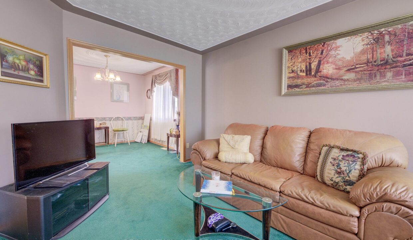
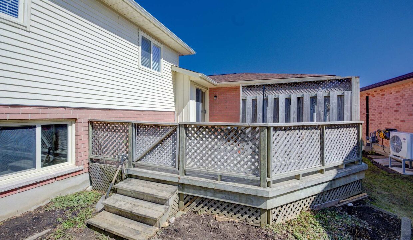
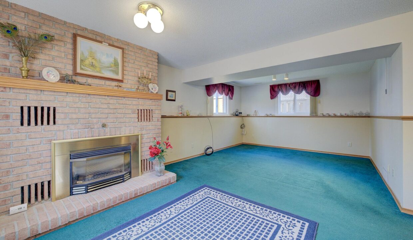
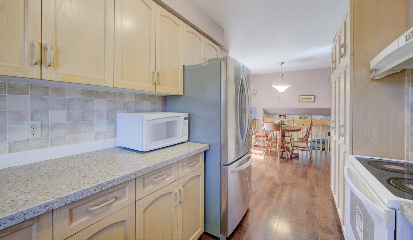
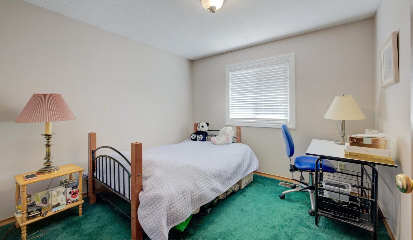
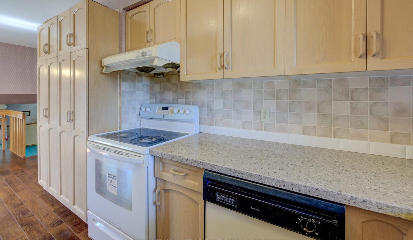
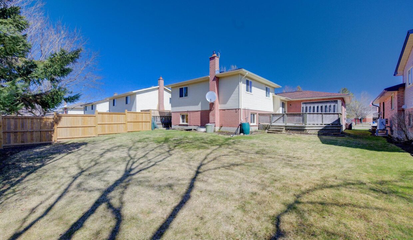
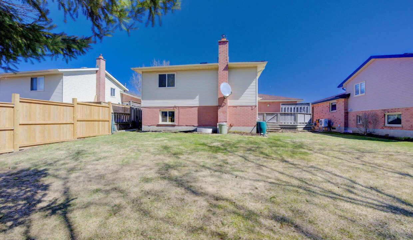
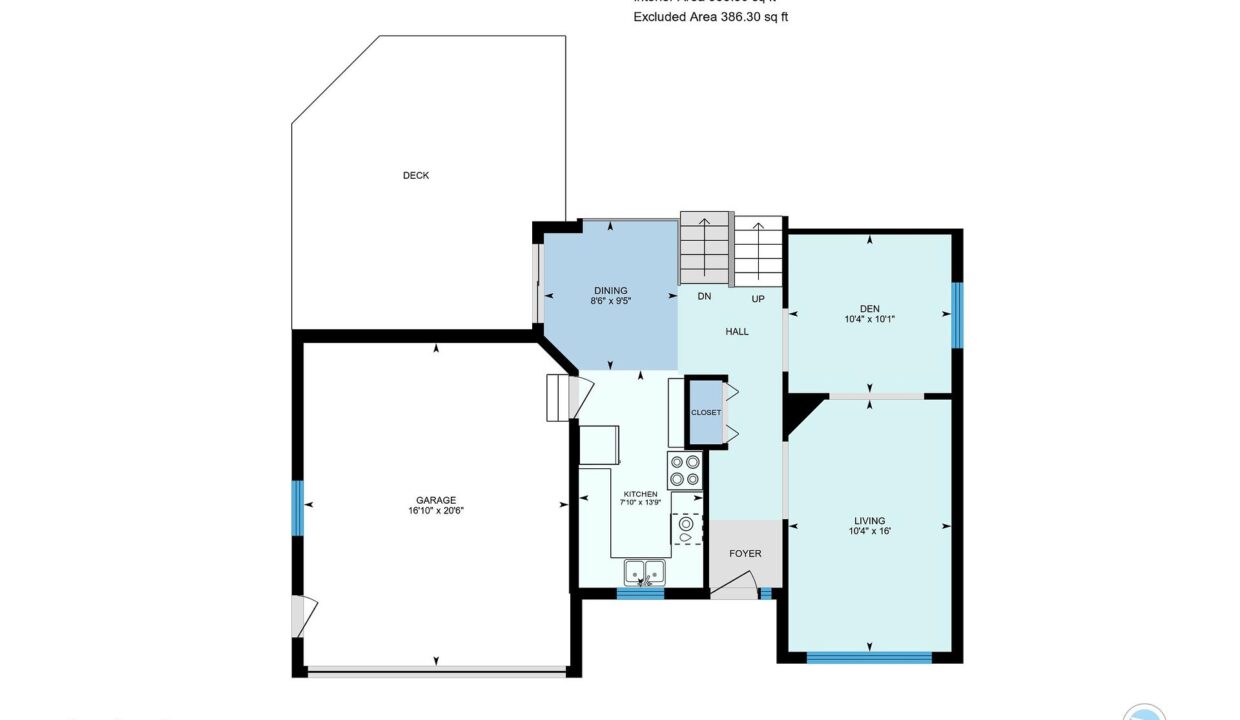
Your Dream Home Awaits! Welcome to 489 Northlake Drive, a 4-level Backsplit in the highly desirable, family-friendly neighborhood of Lakeshore North. Ideally located near top-rated schools, this home offers the perfect blend of comfort, space, and convenience. With over 2000 sq/ft of finished living space, this home features 3 spacious bedrooms, 2 full bathrooms, and a 2-car garage with room for an additional 2 vehicles in the driveway. As you step inside, you’ll be greeted by a warm and inviting entryway that leads to an open-concept main floor. The bright and airy living room, highlighted by a beautiful bay window, fills the space with natural light. The adjacent dining area is perfect for family gatherings, making it ideal for entertaining during the holidays. The eat-in kitchen is a true highlight, offering a convenient walkout to a massive deck perfect for cooking, dining, and summer BBQs! Upstairs, you’ll find all three well-sized bedrooms, a convenient linen closet, and a 4-piece bathroom. The next level features a cozy and expansive family room with gas fireplace, plus a convenient 3-piece bathroom. The lower level offers a bonus rec room, along with a 4th bedroom for additional flexibility. This home is located just minutes from top schools, shopping, parks, walking trails, universities, and the Laurel Creek Conservation Area. Enjoy easy access to major highways, the Farmer’s Market, dining, and all the amenities that make Lakeshore North one of the most sought-after communities in the area. Dont miss out on the chance to make this exceptional property your forever home. Schedule your viewing today!
Welcome to this beautifully maintained 3 bedroom, 2 ½ bathroom,…
$849,900
Nestled Into An Established Family-Friendly Street, This 2-Storey In The…
$749,900
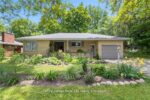
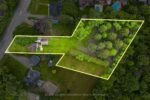 1642 Sawmill Road, Waterloo, ON N2J 4G8
1642 Sawmill Road, Waterloo, ON N2J 4G8
Owning a home is a keystone of wealth… both financial affluence and emotional security.
Suze Orman