106 Nottingham Street, Guelph ON N1H 3N1
Versatile Century Home with In-Law Suite Near Downtown Guelph! Welcome…
$799,900
49-107 Westra Drive, Guelph ON N1K 0A5
$590,000
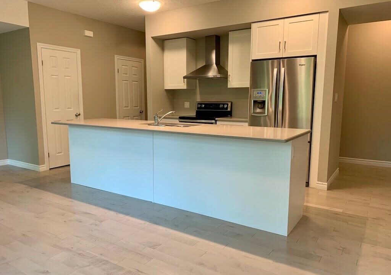
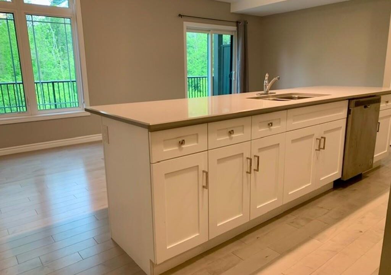
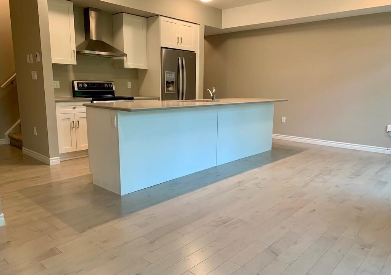
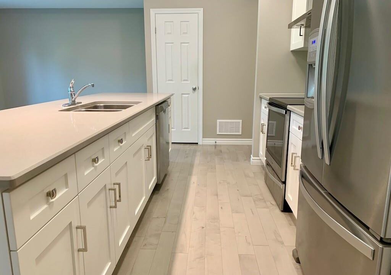
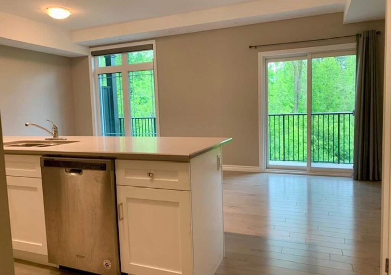
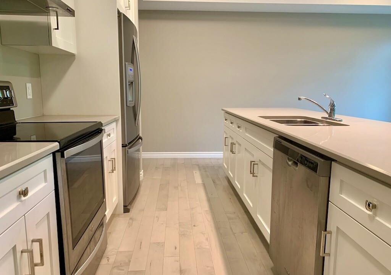
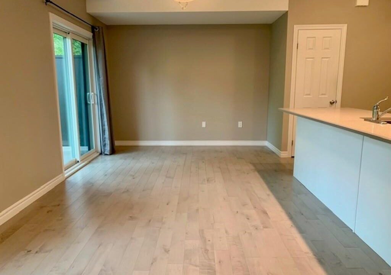
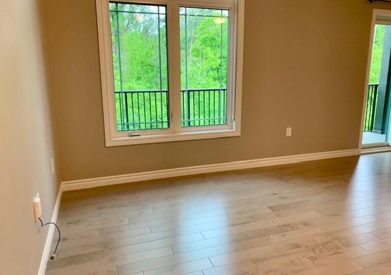
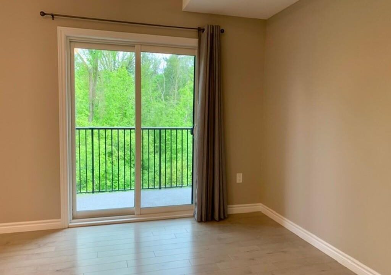
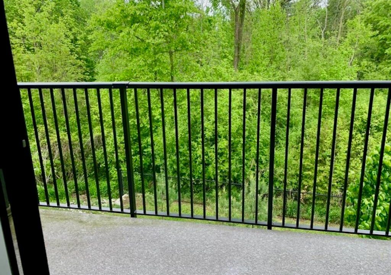
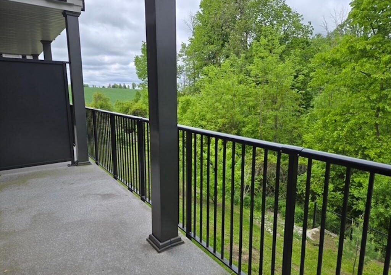
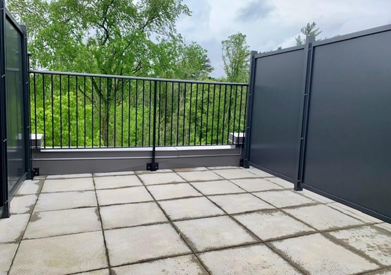
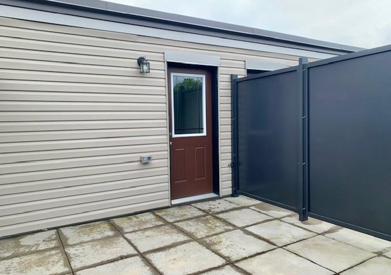
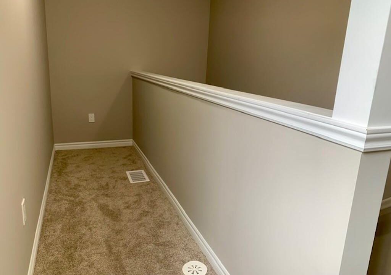
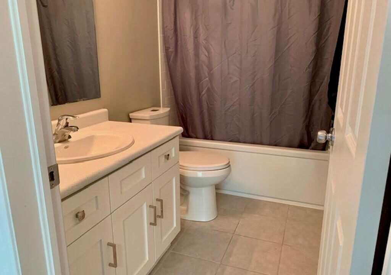
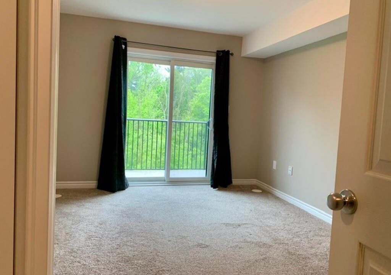
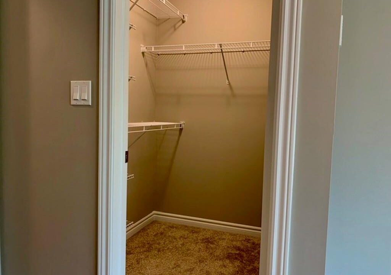
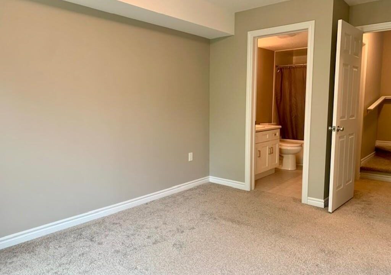
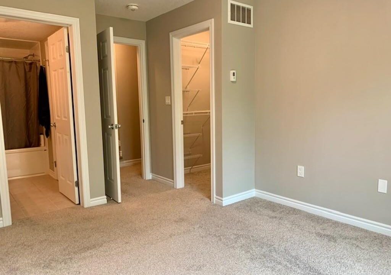
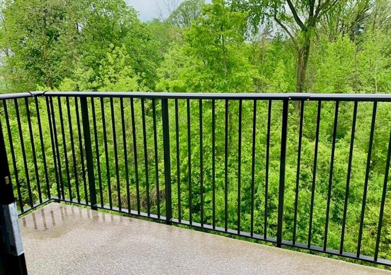
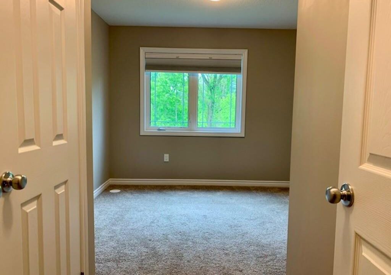
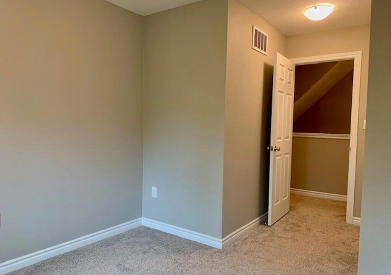
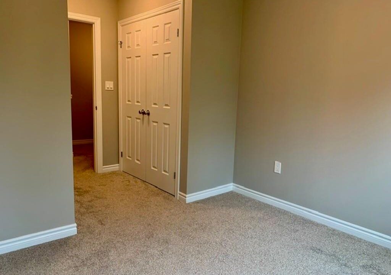
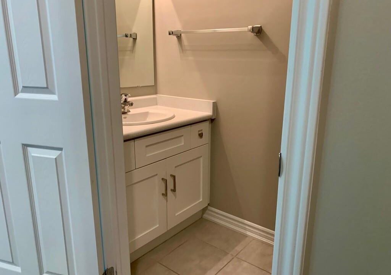
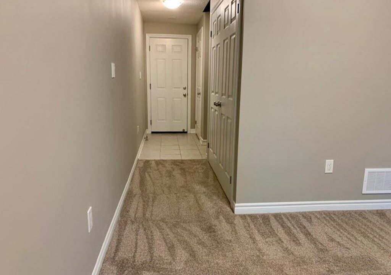
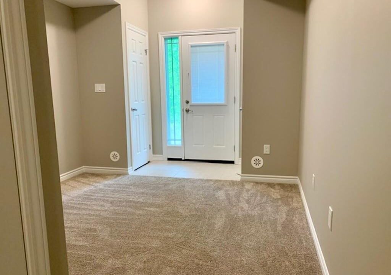
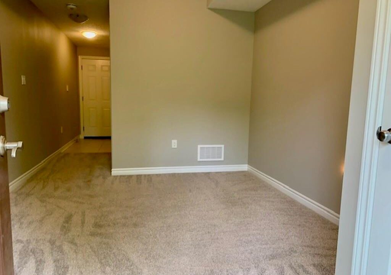
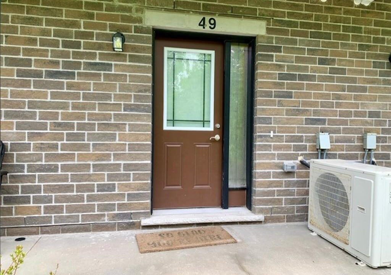
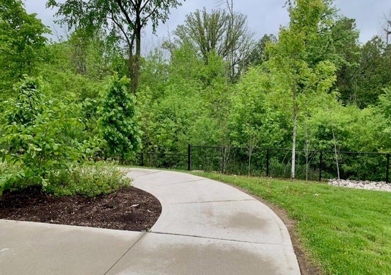
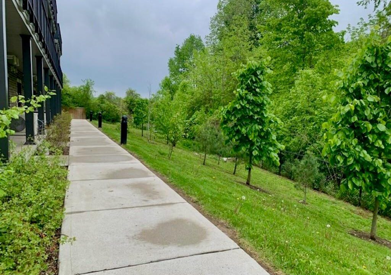
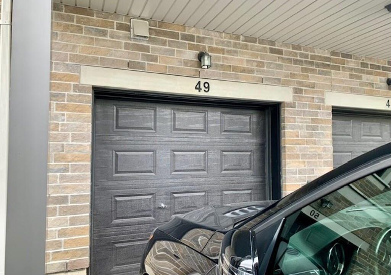
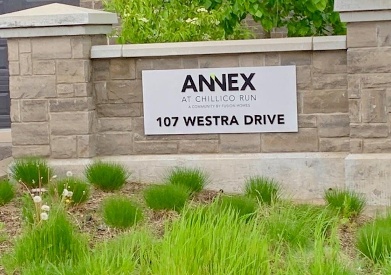
ELEVATED CONDO LIVING | SHOW-STOPPING ROOFTOP TERRACE | TRANQUIL RAVINE SETTING | SEE IT TO BELIEVE IT! Welcome to Unit 49 in the sought-after Annex at Chillico Run – a modern 2-bedroom, 2-bathroom stacked townhouse in a vibrant, growing Guelph community. Thoughtfully designed with stylish finishes, this home feels like a full vertical back-to-back townhome, offering the space and comfort of a traditional layout with the low-maintenance benefits of condo living. The open-concept kitchen, dining, and living area is perfect for daily living and entertaining, highlighted by stainless steel appliances, generous cabinetry, and an impressive 10 ft x 3 ft quartz island thats sure to impress your friends. Enjoy a total of three private outdoor spaces: a walkout balcony from the dining area, a second balcony off the primary bedroom for a quiet retreat, and an expansive rooftop terrace offering an additional 142 sq ft with sweeping views – ideal for lounging or hosting guests. This home includes two parking spaces and offers dual access: enter through the private garage or take the scenic route to the front door facing the ravine. For those working from home, enjoy two flexible office options: a spacious ground-floor area or a cozy nook on the fourth floor with access to the rooftop – perfect for a quiet, inspiring workspace. Located close to parks, schools, shopping, and transit, this home delivers modern comfort in a prime location. Don’t miss your chance to make this stunning townhouse your own!
Versatile Century Home with In-Law Suite Near Downtown Guelph! Welcome…
$799,900
Looking for a smart investment, student rental or a detached…
$699,999
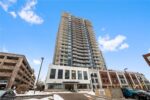
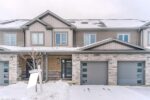 52 Munch Avenue, Cambridge ON N1R 0B9
52 Munch Avenue, Cambridge ON N1R 0B9
Owning a home is a keystone of wealth… both financial affluence and emotional security.
Suze Orman