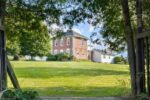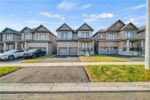19 Drew Brown Boulevard, Orangeville ON L9W 6Z6
Welcome to 19 Drew Brown Boulevard, OrangevilleThis stunning 1,814 sq.…
$819,000
49 Porchlight Drive, Elmira ON N3B 3M7
$675,000
Welcome to 49 Porchlight Drive in the charming town of Elmira! This beautifully maintained 2-storey freehold townhouse is a fantastic opportunity for first-time buyers, empty nesters, or investors alike. Offering 3 bedrooms and 3 bathrooms, the home features a bright eat-in kitchen with stainless steel appliances, a spacious living room, and a nicely finished recreation room – perfect for entertaining or relaxing. Upstairs, the large primary bedroom includes double closets and convenient cheater access to the 4-piece bathroom. Enjoy new carpet in the primary bedroom, hallway, and stairs, plus new luxury vinyl plank flooring in the two additional generously sized bedrooms – ideal for a growing family. Recent updates include: (2023) – Stove & Dishwasher. (2022) – Rangehood, Washer and Paved driveway. (2020) – Roof. (2019) – A/C. Step outside to your private deck, patio and fully fenced backyard, with no immediate rear neighbours. This is a quiet space to unwind after a long day. Offers welcome anytime – so don’t miss your chance to call this wonderful home yours!
Welcome to 19 Drew Brown Boulevard, OrangevilleThis stunning 1,814 sq.…
$819,000
Excellent Townhouse in Cambridge, ON. Features 3 bedroom, 2.5 bath,…
$699,999

 22 Thomas Gemmell Road, Ayr ON N0B 1E0
22 Thomas Gemmell Road, Ayr ON N0B 1E0
Owning a home is a keystone of wealth… both financial affluence and emotional security.
Suze Orman