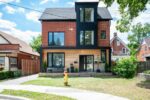1514 Wellwood Terrace, Milton, ON L9T 1V3
Welcome to an exceptional, upgrade-packed residence in Milton, where modern…
$1,799,000
49 PRESTON Drive, Orangeville, ON L9W 4K3
$1,144,900
Welcome Home to Elegance and Comfort! Discover this stunningly appointed 4-bedroom, 4-bathroom detached home, perfectly nestled on a quiet and family friendly street; a place you’ll be proud to call home. From the moment you enter, you’ll notice the attention to detail and craftsmanship throughout. The open-concept floor plan seamlessly blends function and style, featuring a combination of luxury vinyl flooring and ceramic tile. Thoughtfully designed for modern living, the main floor also includes a convenient pet shower, a spacious kitchen with abundant cupboard space, undermount lighting and a welcoming dining area that flows effortlessly to your backyard oasis. Step outside to enjoy the beautifully custom composite deck and interlocking stone patio, built-in BBQ and a pergola swing bed; the perfect space for entertaining or relaxing in style. Upstairs, luxury vinyl flooring continues throughout. The Primary bedroom is a true retreat, complete with a large walk-in closet and a spa-like ensuite featuring a Jacuzzi jetted tub. Three additional well-sized bedrooms, two large linen closets, and the convenience of second floor laundry complete this level. The fully finished basement offers the ultimate entertainment zone; You can choose to workout or enjoy movie nights on the projector and screen, shoot a game of pool, or unwind at the bar with family and friends. Fall in love with the comfort, style, and thoughtful features this home has to offer; all while being just minutes away from schools, parks, trails, shopping, and more.
Welcome to an exceptional, upgrade-packed residence in Milton, where modern…
$1,799,000
Welcome to 6 Campview Road a truly exceptional waterfront estate…
$3,350,000

 47 Gruhn Street, Kitchener, ON N2G 1S5
47 Gruhn Street, Kitchener, ON N2G 1S5
Owning a home is a keystone of wealth… both financial affluence and emotional security.
Suze Orman