66 Imrie Road, Centre Wellington, ON N0B 2S0
THIS HOME IS STARTING CONSTRUCTION SOON! Ideal for First-Time Home…
$799,990
49 Sleeman Avenue, Guelph, ON N1H 6G3
$764,900
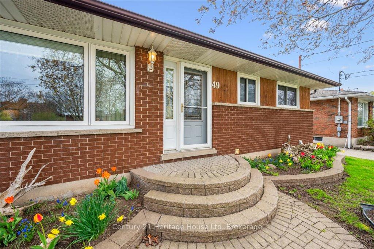
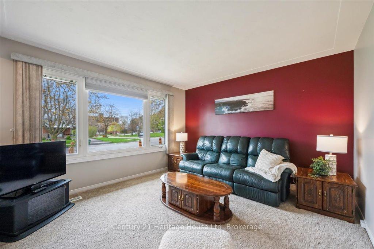
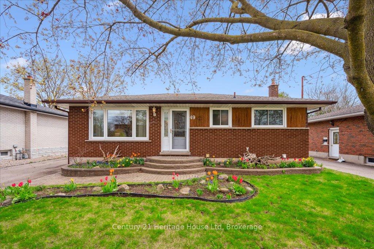
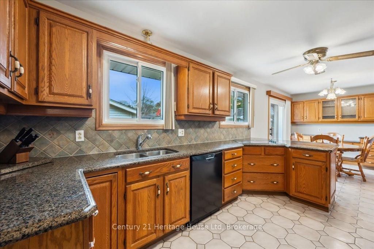
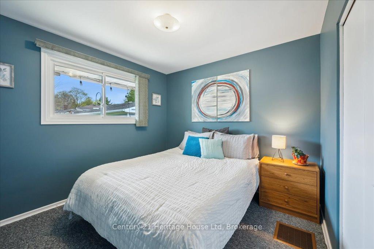

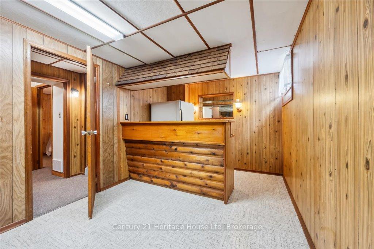
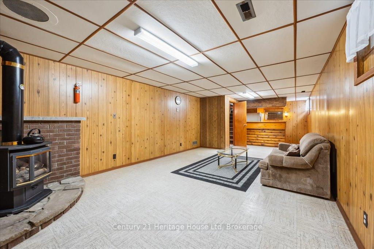
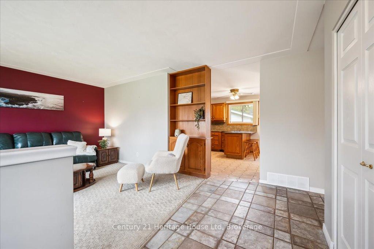
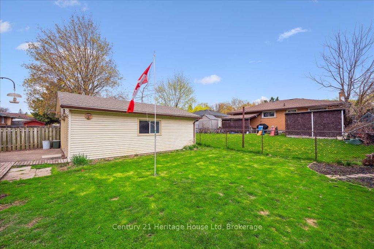
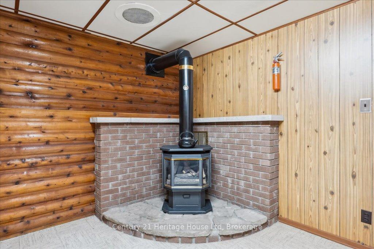
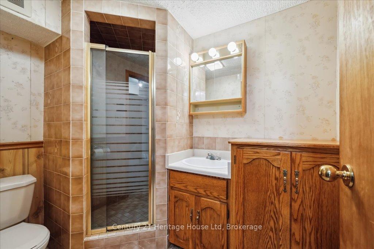
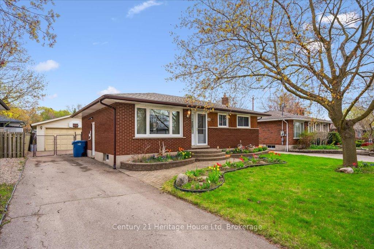
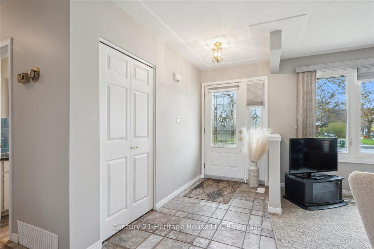
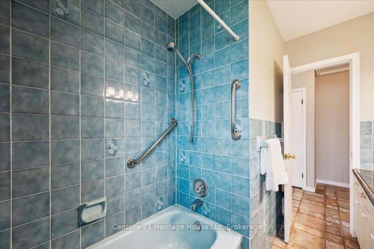
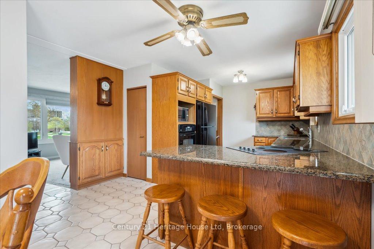
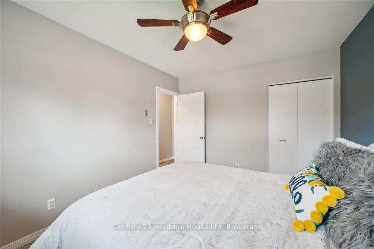
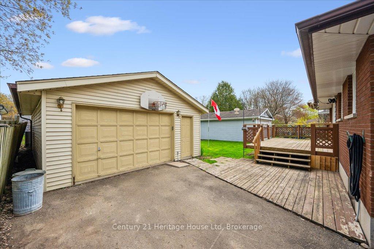
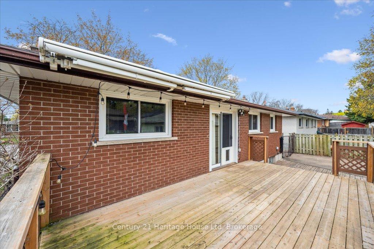
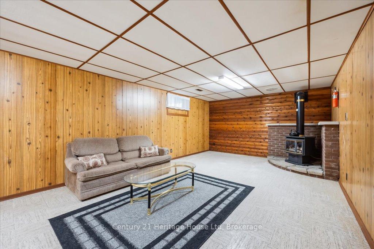
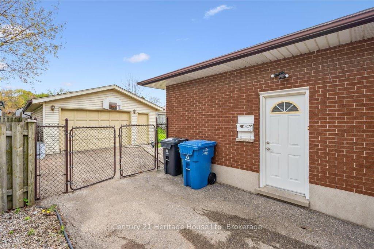
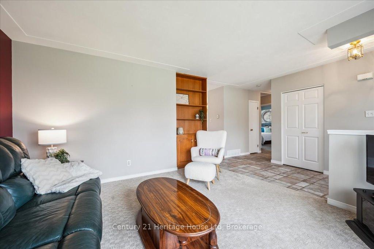

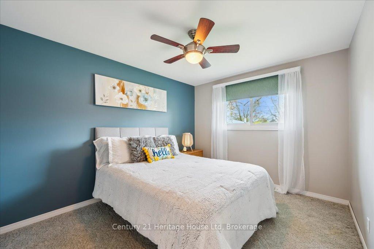

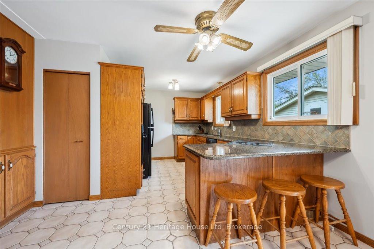
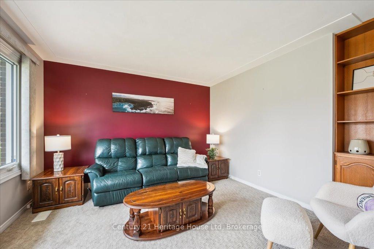
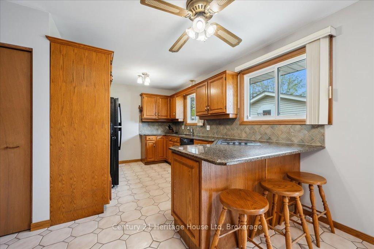
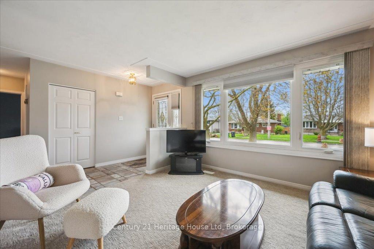
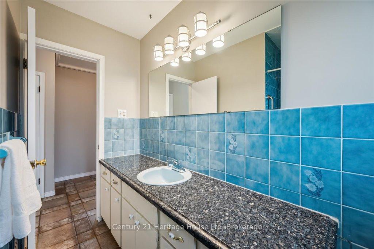
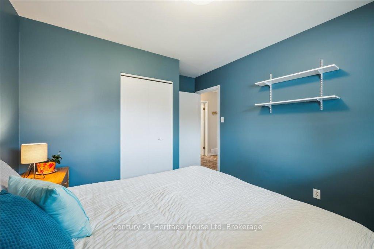
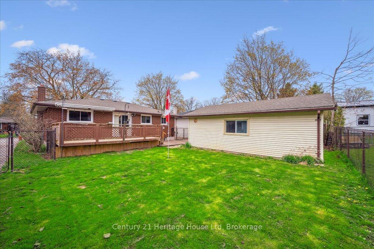
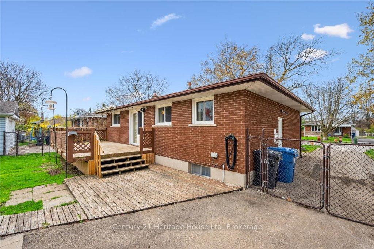
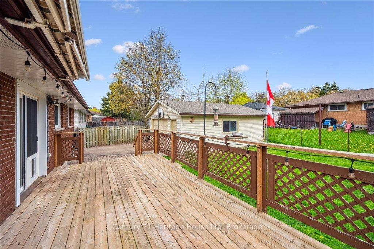
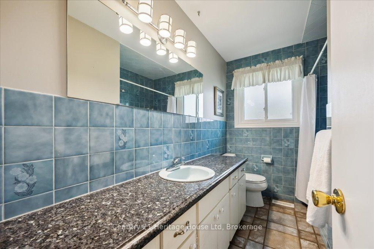
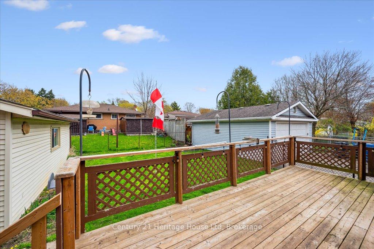
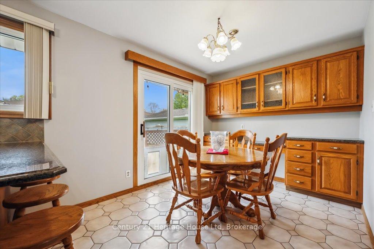
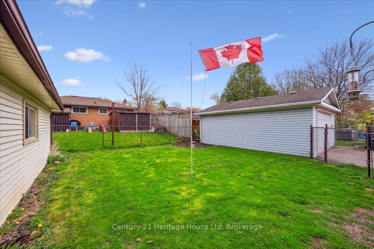
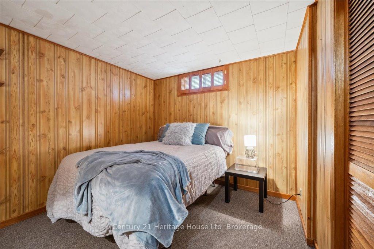
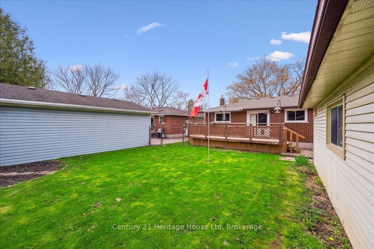
Sold Firm, Open House Cancelled. Welcome to 49 Sleeman Avenue! Walking up the interlock walk way you’ll appreciate the curb appeal of this handsome red brick bungalow. The natural light pours into the main level of this home which is 1001 sq ft on the main and the finished basement is 968 sq ft for a total over all finished living space of 1969 square feet. On the main level you have a perfectly sized living room, an updated eat-in kitchen with granite counters and breakfast bar. Two good sized bedrooms (plus one more in the basement!) and a four piece bath. There is a handy separate side entrance to the finished basement where you have a large recreation room with built in bar and gas stove – perfect for large gatherings. Here there is also the third bedroom and a 3pc bath. The laundry room is combined with the utility room and plenty of space for storage. The yard is fenced, has a large deck, lots of grassy space and a detached garage that measures 25 feet by 19 feet offering 533 sq ft of additional space. Close to schools, parks, shopping, and transit – this location is among the most convenient in the city. Water softener owned. Windows 2014 (except basement), Hot water heater $27 monthly, Roof 2016.
THIS HOME IS STARTING CONSTRUCTION SOON! Ideal for First-Time Home…
$799,990
Exceptional Value! This fully upgraded and immaculate 4-bedroom home offers…
$1,199,900

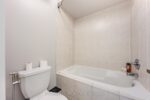 8 Macbean Crescent, Hamilton, ON L0R 2H9
8 Macbean Crescent, Hamilton, ON L0R 2H9
Owning a home is a keystone of wealth… both financial affluence and emotional security.
Suze Orman