193 Macalister Boulevard, Guelph, ON N1G 0G8
Stunning detached home on a prime lot backing onto green…
$1,299,000
49 Vardon Avenue, Cambridge, ON N1R 1R9
$749,999

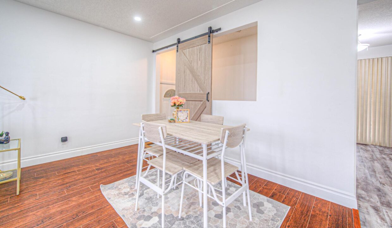
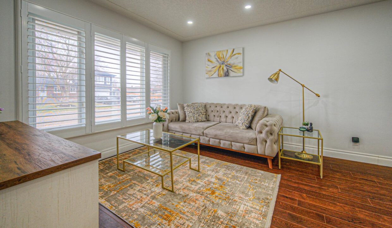
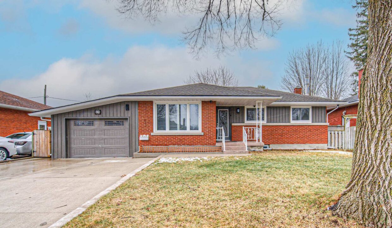
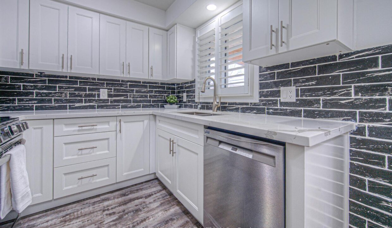
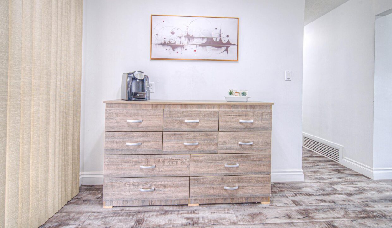
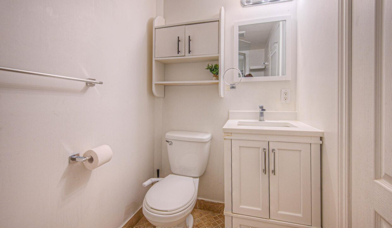
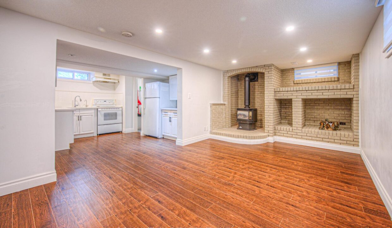
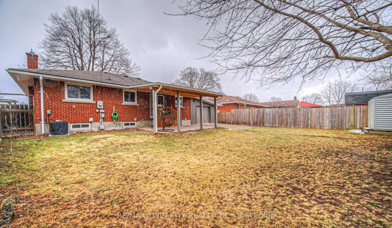
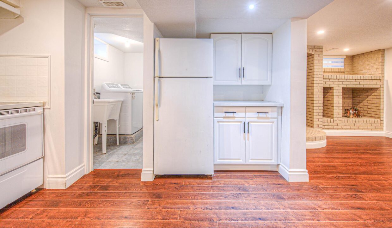
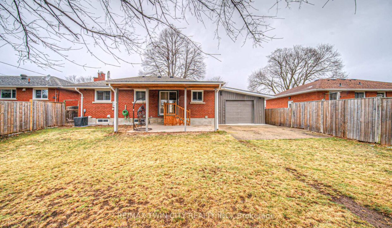
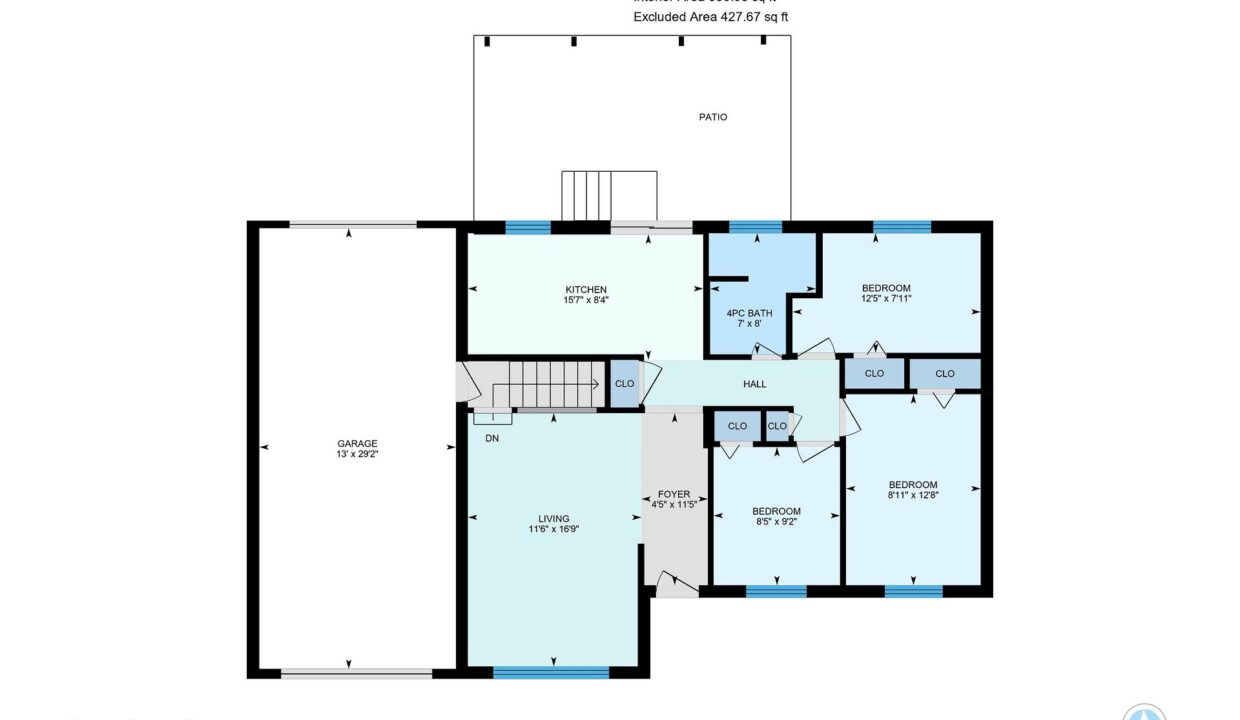
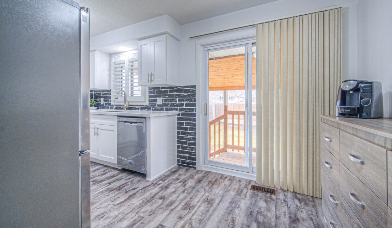
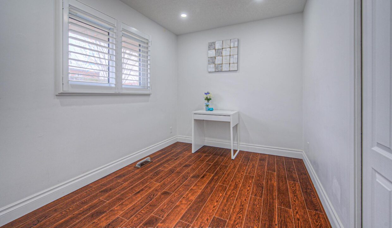
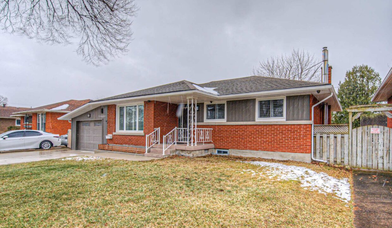
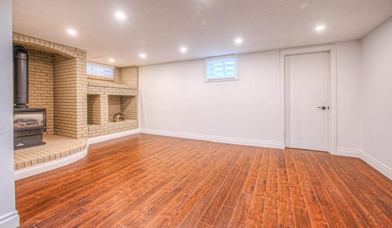
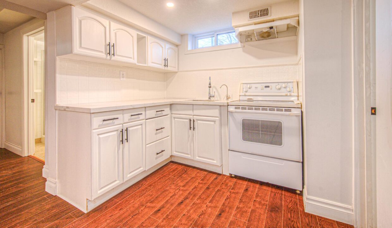
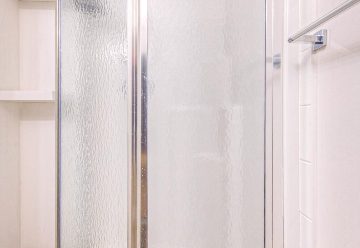
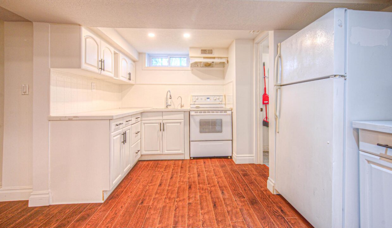
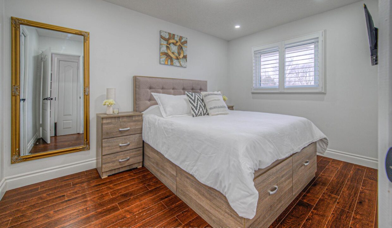
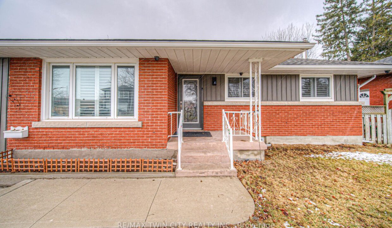
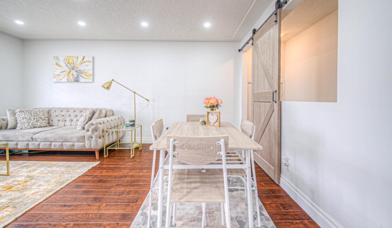
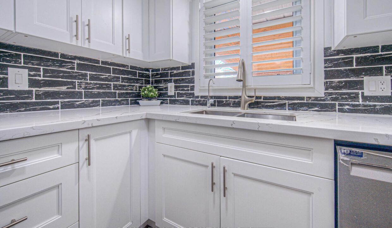

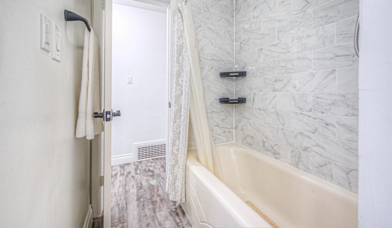
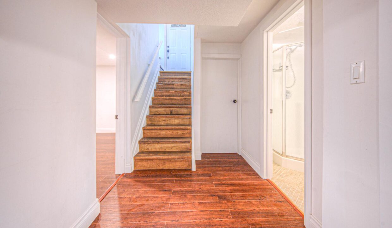
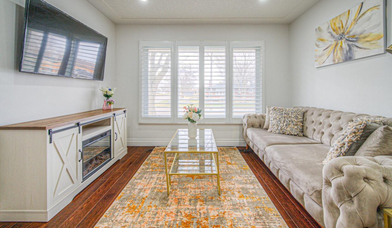
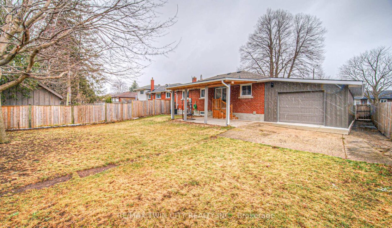
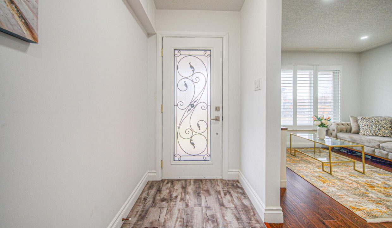
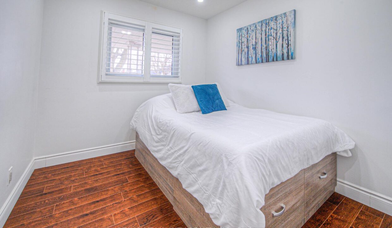
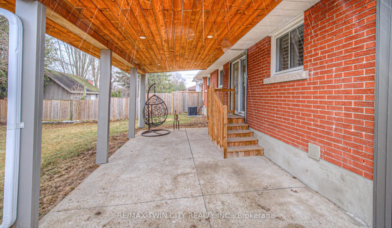
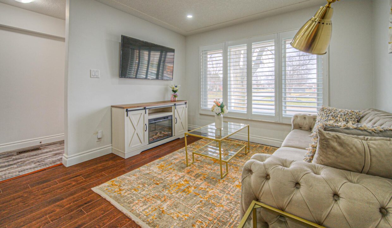
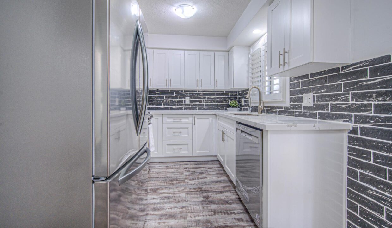
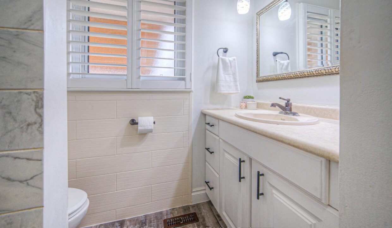
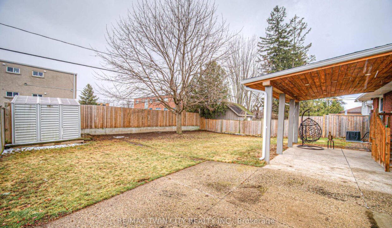
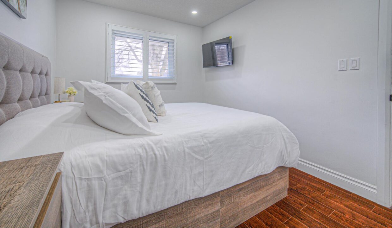
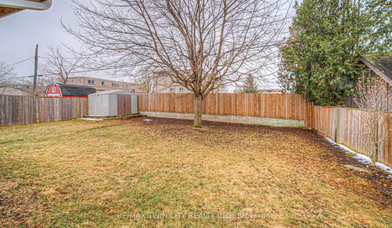
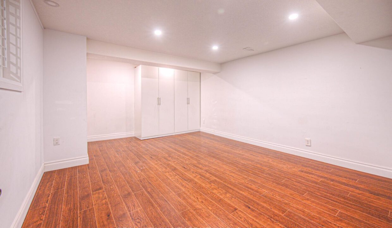
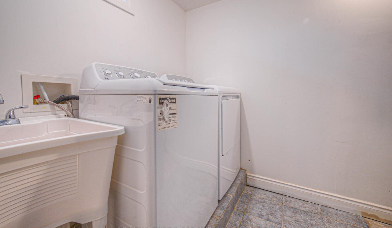
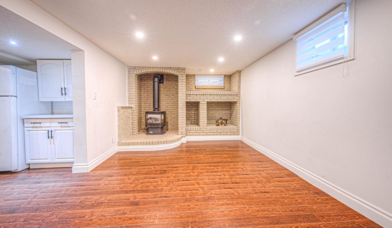
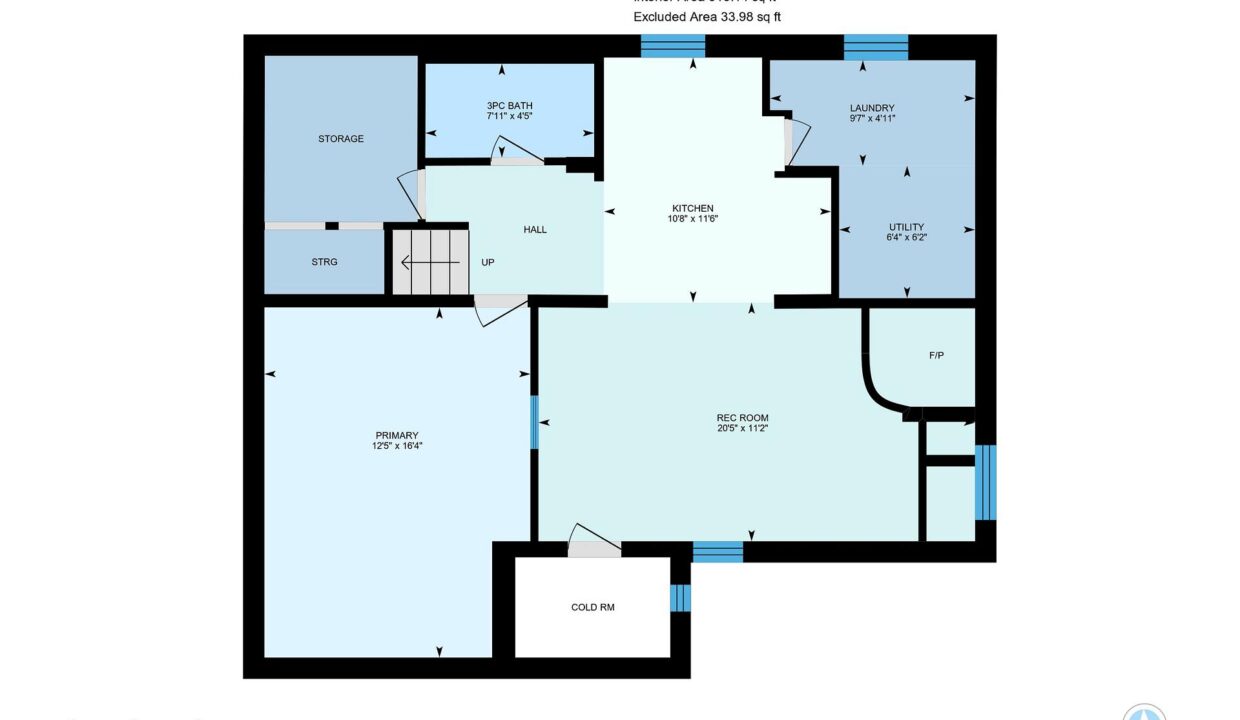
This charming bungalow at 49 Vardon Avenue features a separate entrance to the lower level, making it ideal for investors looking to convert it into a legal duplex or for larger families seeking a multi-generational living arrangement. With over 1,700 sq. ft. of finished living space, this home is packed with upgrades and features an in-law suite. Situated on a 57 x 110 lot, it offers a rare double drive-through garage with newer doors and a wide concrete driveway (2021) that fits up to six cars. The updated kitchen boasts Quartz countertops, stainless steel appliances (2022/2023), and access to a fully fenced backyard with a covered patio. The bright main floor includes a spacious living and dining area, three well-sized bedrooms, a modern 4-piece bath, California shutters (2022), and updated pot lighting on both levels (2022). The lower level, with its own private entrance, adds versatility, featuring a cozy rec room with a gas fireplace, a kitchenette, a den, and a 3-piece bath. Additional updates, including a newer furnace and AC (2022) and roof (2021), provide comfort and peace of mind. Conveniently located near schools, parks, shopping, and public transit, this move-in-ready home is a fantastic choice for families and commuters alike!
Stunning detached home on a prime lot backing onto green…
$1,299,000
This fabulous rural retreat provides the ultimate escape from the…
$5,400,000
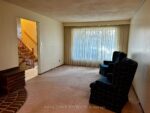
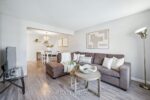 116 Dinison Crescent, Kitchener, ON N2E 2V2
116 Dinison Crescent, Kitchener, ON N2E 2V2
Owning a home is a keystone of wealth… both financial affluence and emotional security.
Suze Orman