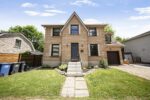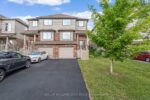132 Drexler Avenue, Guelph/Eramosa, ON N0B 2K0
UPGRADES GALORE! 4 STUNNING BEDROOMS! LARGE PIE-SHAPED LOT! This delightful…
$1,249,900
4963 Sixth Line, Guelph/Eramosa, ON N0B 2K0
$2,899,999
A home full of history and charm, but also functionality. This stone home is a beautiful 2904 square feet, 4 bedroom, 3 washrooms, family room plus living room. Large kitchen with island, a breakfast area, a separate dining area and cozy reading nook overlooking pond. The bright family room has an abundance of windows, cathedral ceiling, large stone hearth with a view of the pond. The home features a large formal dining room and magnificent living room with wood burning fireplace. Upstairs has four bedrooms with lots of closet space, with a master suite, a 4pc ensuite and sitting area. Not like the usual 18th century homes, this one stands out from the rest with its large unfinished rec. room that is just waiting for your final touches. Walking into the comfort of this home is exactly what you have been looking for. Surrounded by a stunning property on all sides, with mature trees, spring fed ponds, workable pastures and two separate single car garage’s that could easily fit two vehicle in each plus a heated shop with a loft from an art studio or entertainment room.
UPGRADES GALORE! 4 STUNNING BEDROOMS! LARGE PIE-SHAPED LOT! This delightful…
$1,249,900
Wake up to birdsong and drink your morning coffee walking…
$1,574,000

 19 Oakes Crescent, Guelph, ON N1E 0J6
19 Oakes Crescent, Guelph, ON N1E 0J6
Owning a home is a keystone of wealth… both financial affluence and emotional security.
Suze Orman