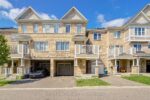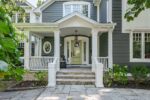355 Fisher Mills Road 16, Cambridge, ON N3C 4N5
Welcome to this beautifully updated freehold townhouse, located in one…
$660,000
497 Celandine Terrace, Milton, ON L9E 1T8
$949,900
Modern Living with Escarpment Views! This freehold 3 bed, 3 bath townhome is the perfect mix of style, comfort, and convenience. Step into a bright open-concept layout with sleek engineered hardwood, soaring 9-foot ceilings, and plenty of natural light. The chef-inspired kitchen features white cabinetry, quartz countertops, stainless steel appliances, and a large island, ideal for casual dining, hosting friends, or working from home with a view. The living room flows seamlessly to your private backyard retreat, giving you extra space to entertain, relax, or garden. Upstairs, you’ll love the convenience of a 2nd-floor laundry room, spacious bedrooms, and a primary suite with ensuite bath. Outdoor enthusiasts will love being minutes from Halton & Kelso Conservation Areas, Hilton Falls, and the Niagara Escarpment, perfect for hiking, biking, skiing, climbing, or hitting nearby golf courses. Walk to Walker Park, top-rated schools, shopping, and transit, with easy access to highways (401/407) and the upcoming Milton Education Village & Tremaine Interchange. This is more than a home, its a lifestyle. Dont miss your chance to own in one of Milton’s most sought-after communities.
Welcome to this beautifully updated freehold townhouse, located in one…
$660,000
Enjoy country living just 15 Minutes from downtown Burlington, Milton…
$1,449,900

 35 Monticello Crescent, Guelph, ON N1G 2M1
35 Monticello Crescent, Guelph, ON N1G 2M1
Owning a home is a keystone of wealth… both financial affluence and emotional security.
Suze Orman