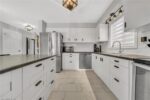33 Walnut Drive, Guelph ON N1E 4B4
Welcome to 33 Walnut Drive, a timeless Tudor-style residence, custom…
$1,499,900
499 Carlisle Road, Hamilton ON L0P 1B0
$1,995,000
Welcome to 499 Carlisle Road, a rare blend of heritage charm and refined modern living, tucked away in the peaceful countryside of Carlisle. Originally built in 1868 by the Van Norman family, this beautifully preserved century home sits on an expansive 338-foot deep lot—offering the privacy of rural living with seamless access to Burlington, Waterdown, and the Greater Toronto Area.
From the moment you arrive, you’ll be captivated by timeless details: the original front door with its skeleton key, a grand wood staircase, rich hardwood flooring, detailed wainscotting, and crown moulding throughout—each corner echoing the craftsmanship of a bygone era.
The heart of the home is a chef-inspired kitchen outfitted with premium Thermador appliances, a built-in fridge, a farmhouse sink, and a statement feature wall. Whether you’re preparing a quiet family dinner or entertaining a crowd, the open layout into the formal dining room makes every gathering feel special.
Wake up with the sun in your glass-enclosed sunroom overlooking landscaped perennial gardens that offer a changing display of colour and texture through all four seasons. Step outside into your own backyard retreat, complete with a built-in spa and a propane fireplace—perfect for cozy evenings under the stars.
An attached coach house loft adds flexible living space ideal for a guest suite, studio, office, or teen haven. Inside and out, every inch of this property has been thoughtfully designed for lifestyle and legacy.
With top-rated schools, trails, and recreation nearby—not to mention a smooth commute to the city—this is a rare opportunity to live in a home that offers both soul and sophistication.
Welcome to 33 Walnut Drive, a timeless Tudor-style residence, custom…
$1,499,900
Welcome Home to this LOSANI Backsplit in Desirable West Mountain!…
$899,900

 21 Mackay Street, Guelph ON N1E 7H3
21 Mackay Street, Guelph ON N1E 7H3
Owning a home is a keystone of wealth… both financial affluence and emotional security.
Suze Orman