160 Forfar Street E, Fergus ON N1M 1B2
Ready to break into the detached market? Whether you’re a…
$589,900
5-210 Farley Road, Fergus ON N1M 0H2
$810,000
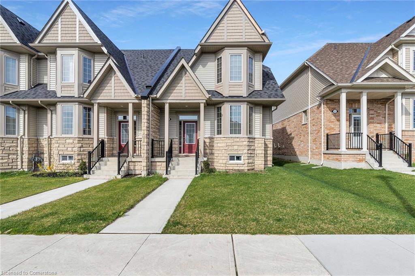
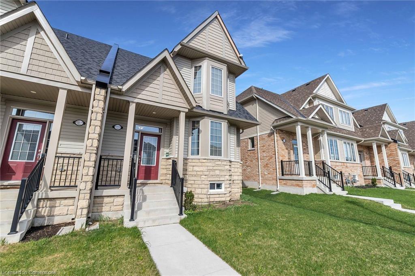
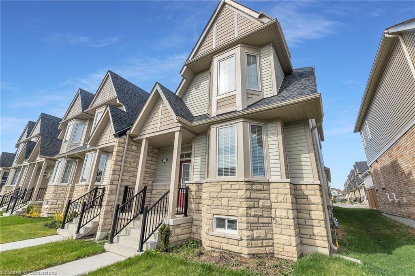
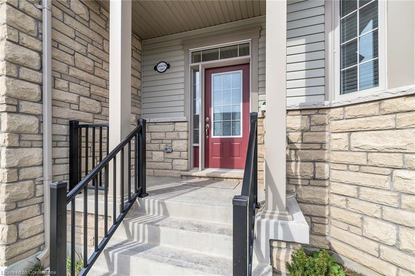
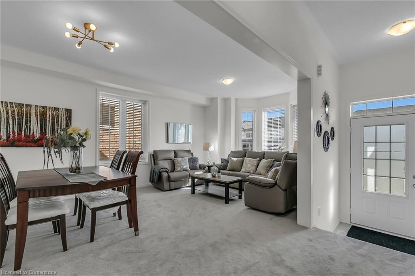
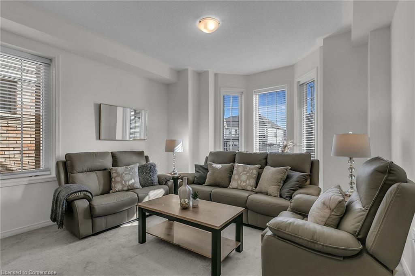
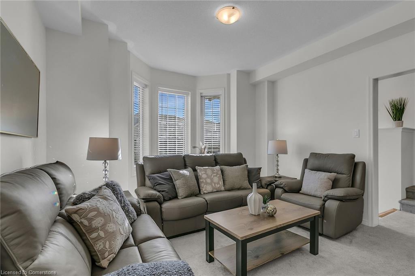
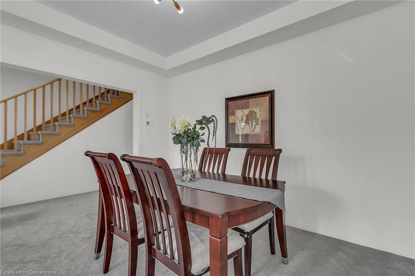
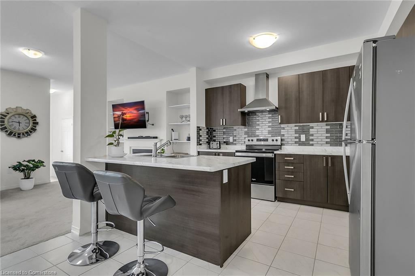
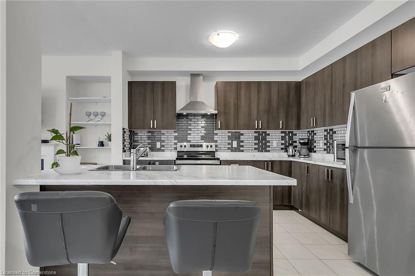
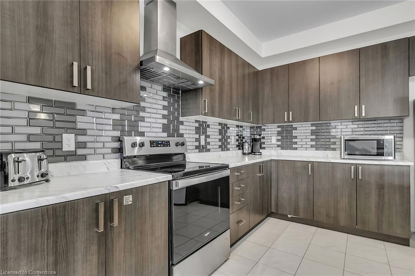
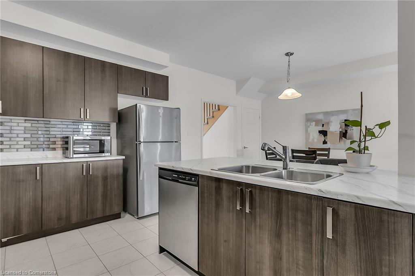

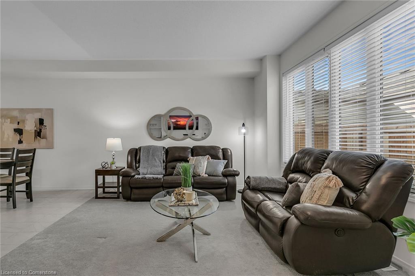
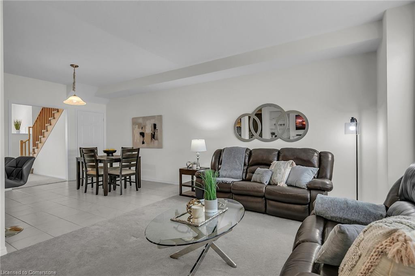
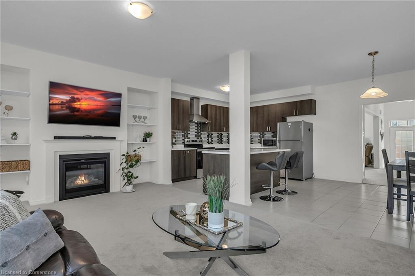
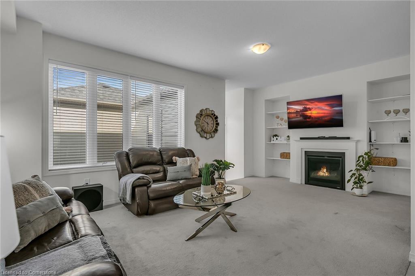
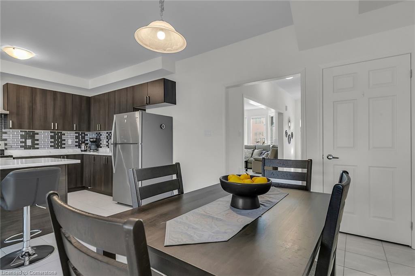
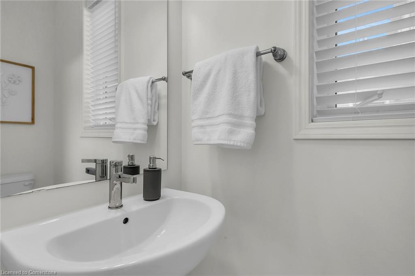

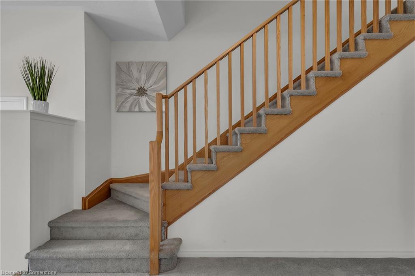
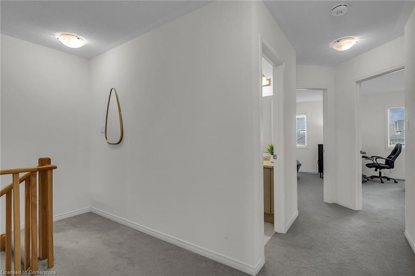
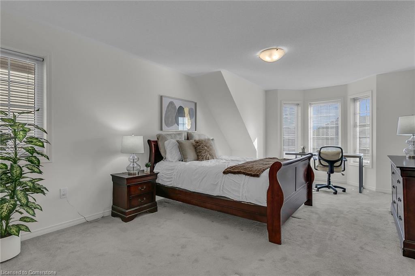
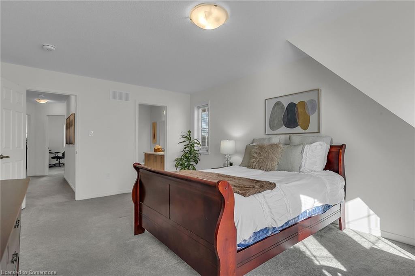
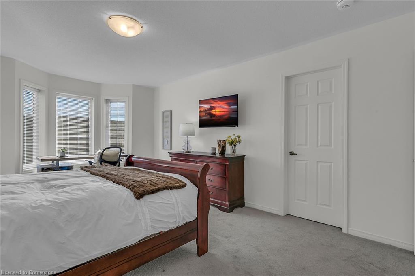

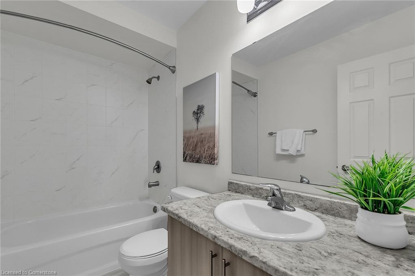
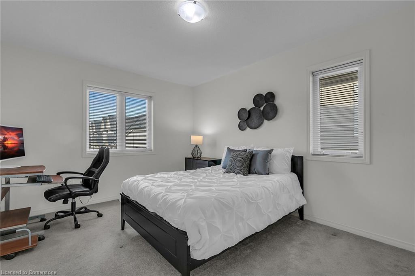
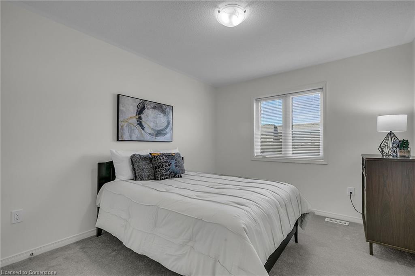
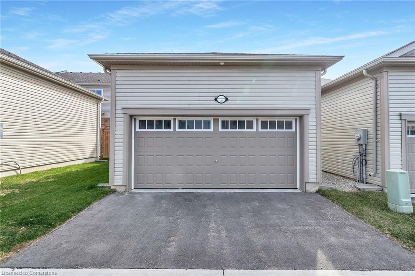
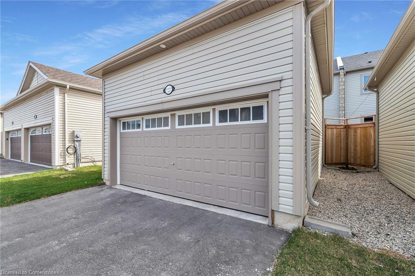
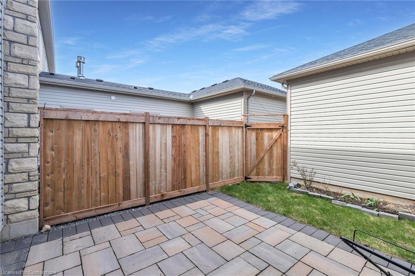
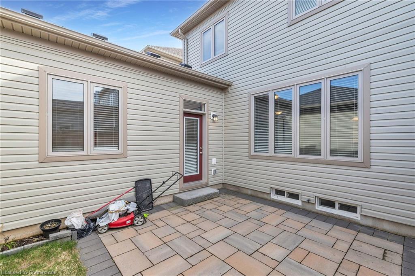
Welcome to 5-210 Farley Rd! The PERFECT townhouse is now on the market! This immaculate 2-storey 2,100+ sq.ft. Corner Unit features 3 bedrooms, 2.5 bathrooms and a 2-car Garage. Walk into this bright home and take in the 9ft ceilings and oversized windows. The layout is fantastic, with the formal living and dining room right off the entrance, perfect for family living and entertaining. They’ll lead you directly into the heart of the home – the Kitchen, a chef’s dream! Ample storage and counter-space, stainless steel appliances, plus a large island, complete with a breakfast bar and dining area. The great room offers even more space, with built-ins and a cozy gas fireplace; it’s the perfect spot for movie night. Completed by a main-floor laundry room and mud room with garage access. Upstairs, you’ll find a full bathroom and 2 generously sized bedrooms. The master suite is luxurious, with a private 4-piece ensuite and walk-in closet. In the basement, you’ll find immense potential! Unfinished with a rough-in for a bathroom, envision maybe a home office? The ultimate recreation room? It’s yours to create! The backyard is private and fully fenced, with a beautiful patio and green space, it’s a great summer oasis! Perfectly situated in a quiet family-oriented neighborhood in desirable Fergus, close to many parks, trails, and amenities. Don’t miss your opportunity – schedule a safe and private showing today!
Ready to break into the detached market? Whether you’re a…
$589,900
Stunning, Upgraded 3 Br, 3 Wr townhouse in the vibrant…
$949,900
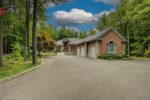
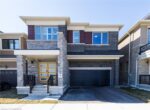 1659 Whitlock Avenue, Milton ON L9E 2A4
1659 Whitlock Avenue, Milton ON L9E 2A4
Owning a home is a keystone of wealth… both financial affluence and emotional security.
Suze Orman