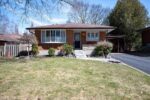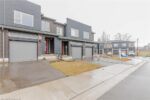251 Farley Road S, Fergus ON N1M 0J2
**Open House Cancelled** Welcome to 251 Farley Rd, Fergus —…
$699,900
5-445 Pioneer Drive, Kitchener ON N2P 1L8
$491,000
Welcome to this beautifully renovated corner-lot townhome in the heart of Pioneer Park. Freshly painted and showcasing a spacious front yard, this property is perfect for first-time homebuyers or savvy investors. Offering 3+1 bedrooms and 2 full bathrooms, it provides ample space and comfort. Conveniently located within walking distance of a vibrant shopping district and a community center, the home combines accessibility with lifestyle amenities. Positioned along the main road, it includes access to a community pool, three generously sized bedrooms, and a finished basement with a recreation room and a three-piece bathroom ideal for rental potential. The upper level has been completely transformed with over $50,000 in upgrades, including new flooring throughout, an upgraded kitchen featuring quartz countertops, and modern pot lights. The basement, with its separate entrance, enhances the home’s income-generating potential. Basement currently rented out at $900.00(easy access/showings)
**Open House Cancelled** Welcome to 251 Farley Rd, Fergus —…
$699,900
Welcome to 119 Kingswood Drive, a fantastic up-and-down legal duplex…
$745,000

 107 Pony Way, Kitchener ON N2R 0R8
107 Pony Way, Kitchener ON N2R 0R8
Owning a home is a keystone of wealth… both financial affluence and emotional security.
Suze Orman