4032 Maddaugh Road, Puslinch, ON N0B 2J0
Welcome to this stunning country retreat in Puslinch. Nestled on…
$1,399,000
5 Amalia Crescent, Centre Wellington, ON N0B 1J0
$1,269,900
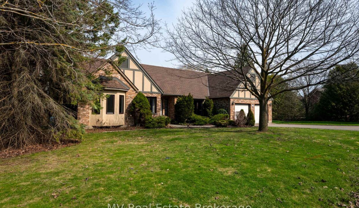
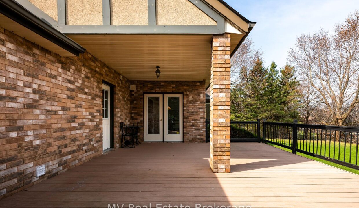
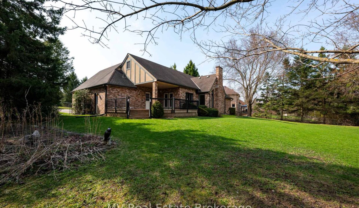

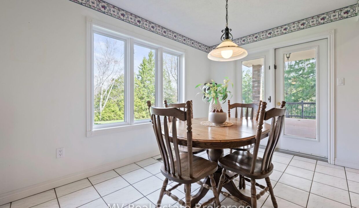
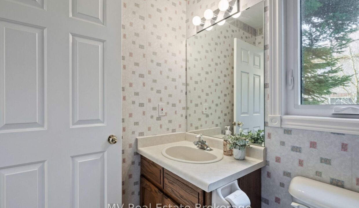
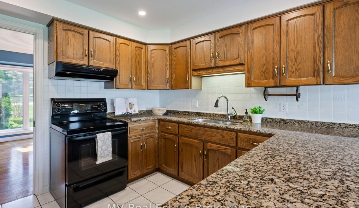
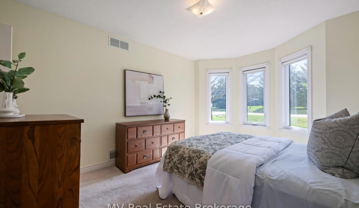
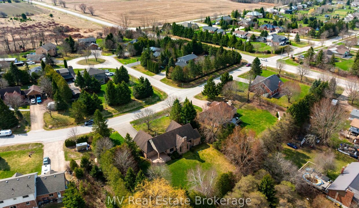
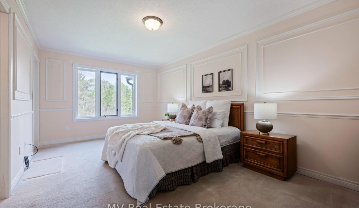
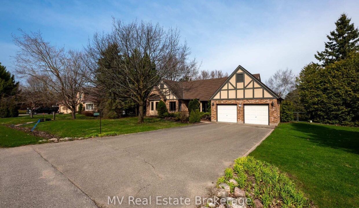
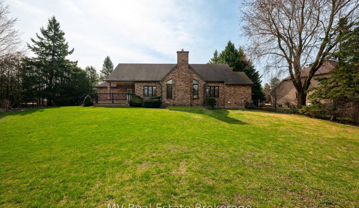
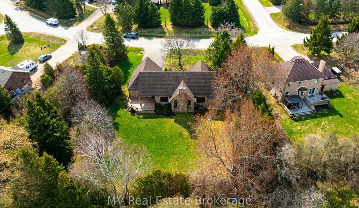
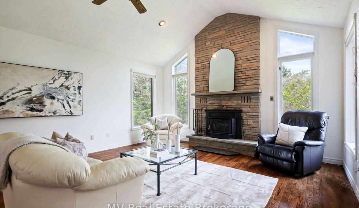

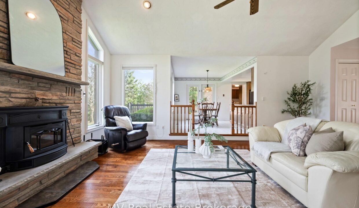
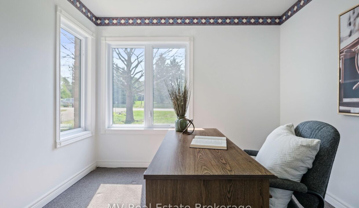
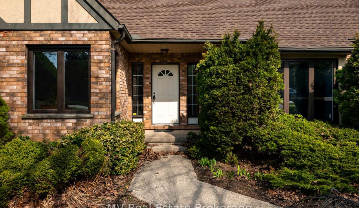
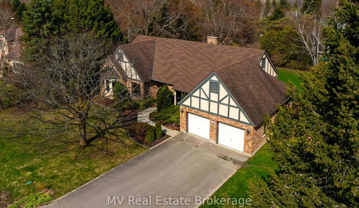
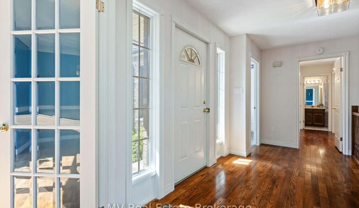
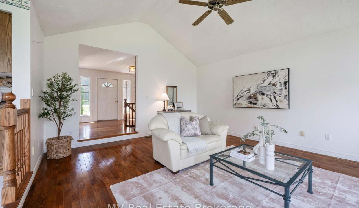
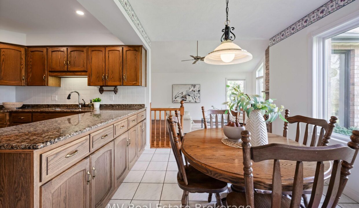
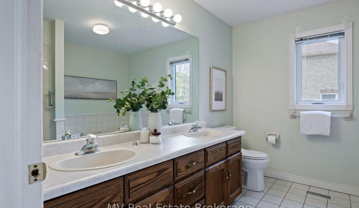
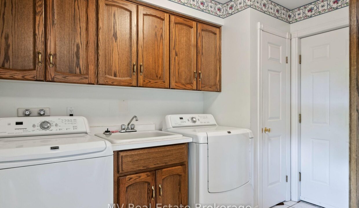
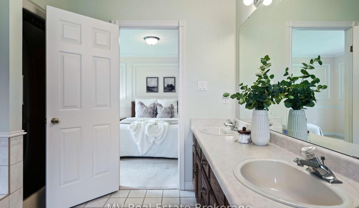
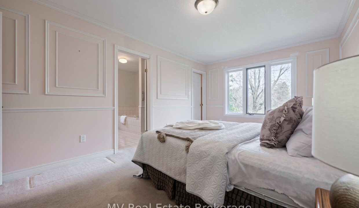
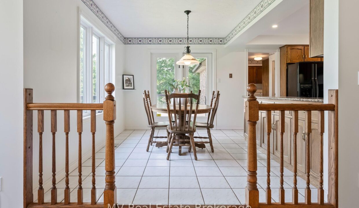
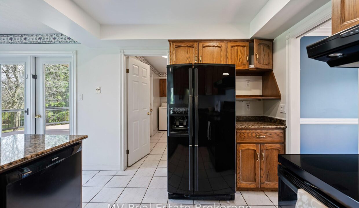
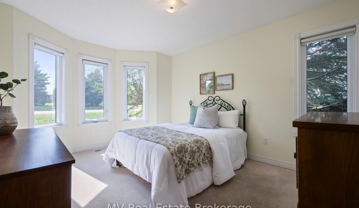

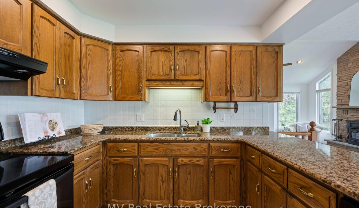
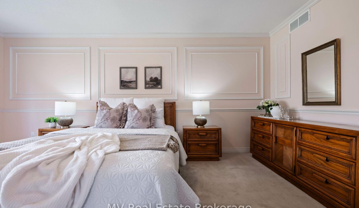
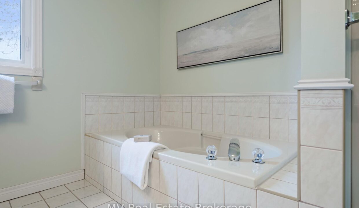
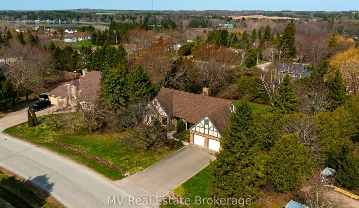
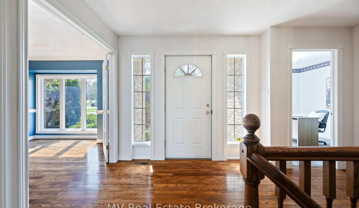
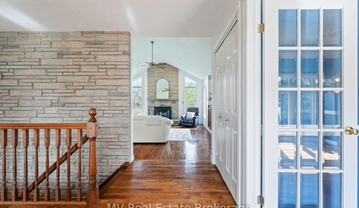
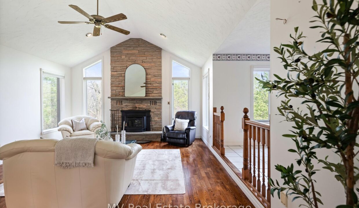
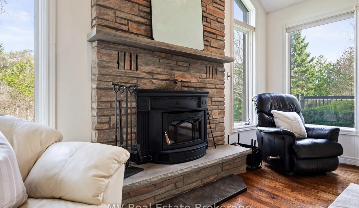
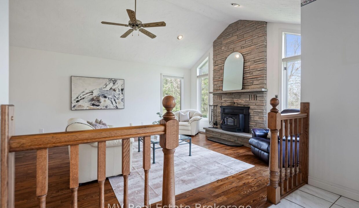
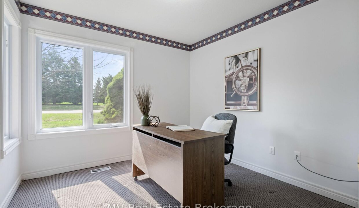
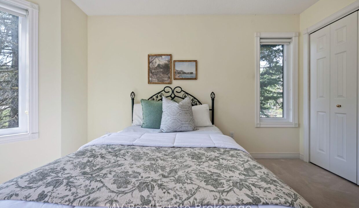

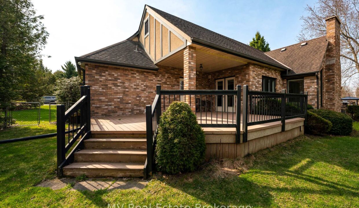
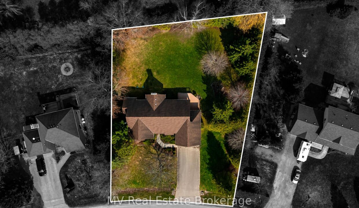
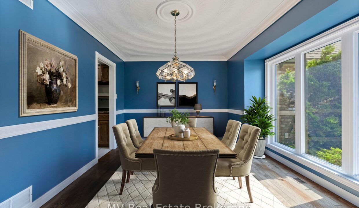
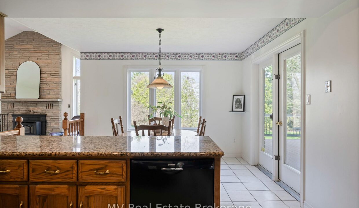
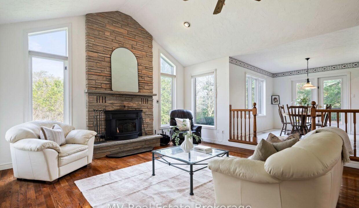
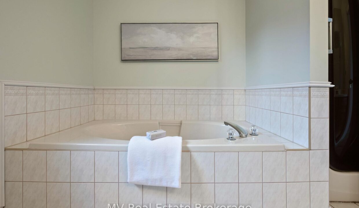
Intelligent design, timeless style, and room to grow – this Belwood bungalow checks all the boxes. Built in 1993 and thoughtfully ahead of its time, the layout still suits todays lifestyle perfectly. From the moment you step inside, you’re greeted by an impressive stone feature wall and the open, airy feel of the great room. Cathedral ceilings, hardwood floors, and a cozy woodburning fireplace give the space warmth and character, while the layout just makes sense. The kitchen and dining area are tucked just off the main living space, with big windows that frame views of the private backyard. Step out onto the composite deck and enjoy a covered porch ideal for outdoor dining or morning coffee, rain or shine. Inside, you’ll find three spacious bedrooms offering flexibility for family, guests, or a dedicated home office. The full basement is unfinished and ready for your vision whether its a rec room, gym, or extra living space. Need storage or a space to tinker? The double car garage includes a bonus area that’s perfect for tools, toys, or a workbench. And if you’re looking to expand, there’s even untapped potential in the space above the garage. Solid, well-built, and full of opportunity this is the kind of home that grows with you. Come take a look the potential is easy to see.
Welcome to this stunning country retreat in Puslinch. Nestled on…
$1,399,000
Former model home! This property won’t last long on the…
$1,099,900
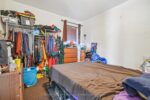
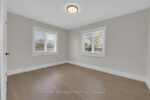 8184 Airport Road, Hamilton, ON L0R 1W0
8184 Airport Road, Hamilton, ON L0R 1W0
Owning a home is a keystone of wealth… both financial affluence and emotional security.
Suze Orman