516 Beckview Crescent, Kitchener, ON N4R 0R3
Welcome to this gorgeous 4 bedroom detached home in a…
$1,069,000
5 Easton Street, Cambridge, ON N1R 1G3
$599,900
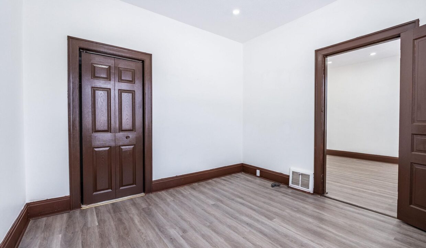
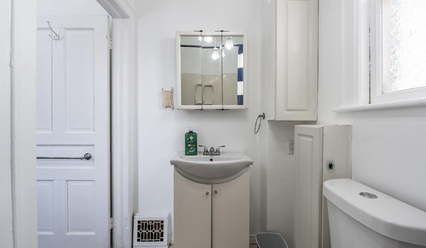
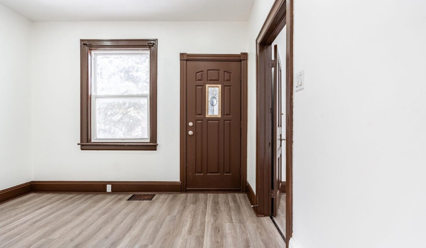
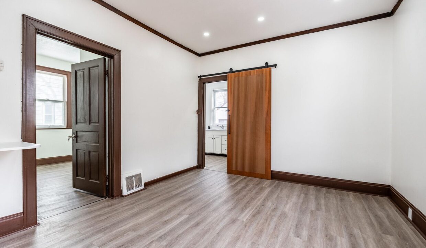
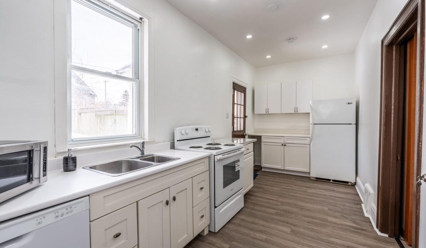
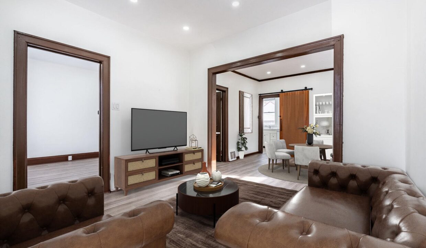
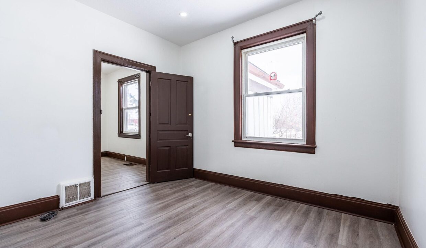

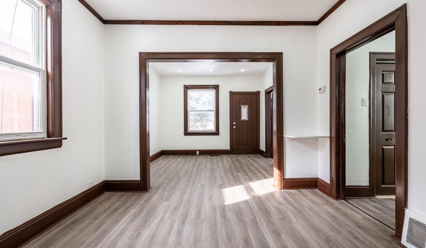
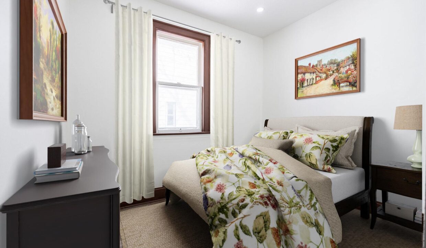
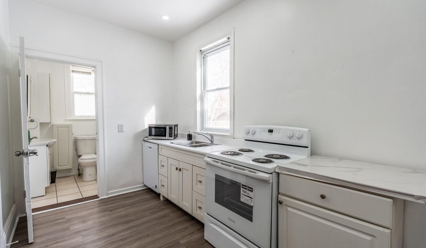
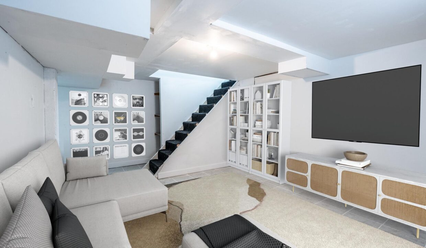
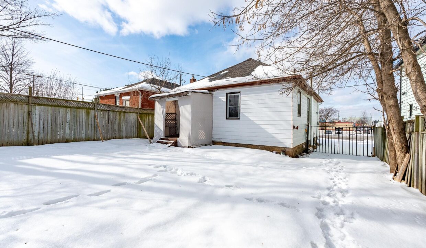
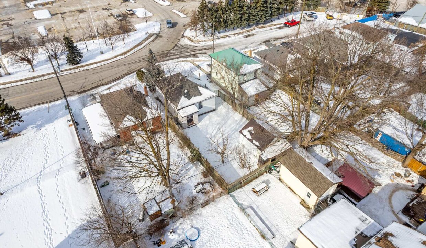
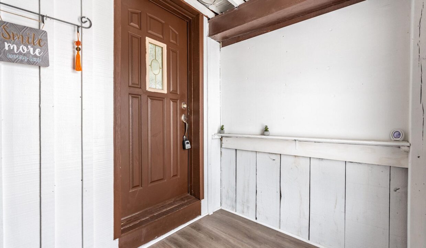
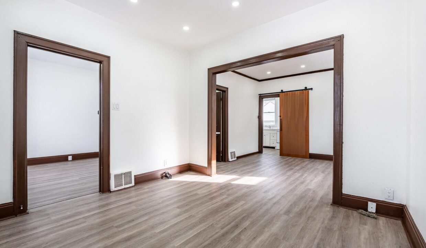
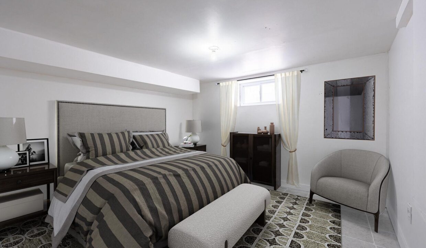
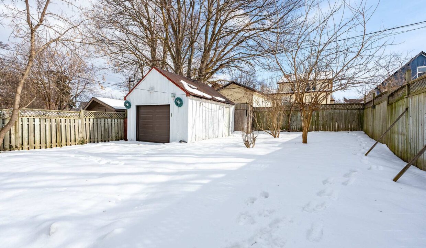
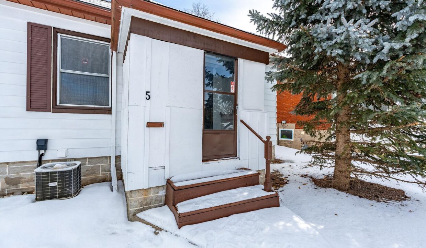
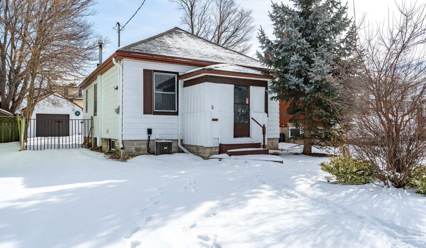
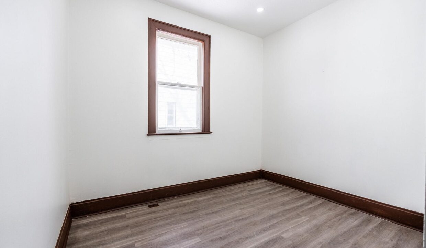
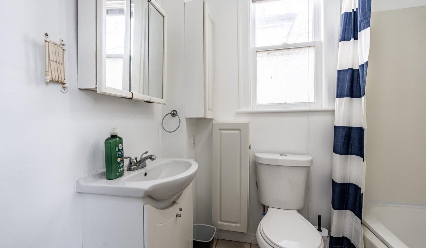
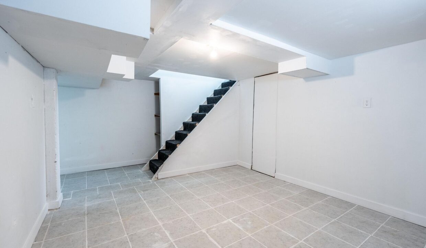
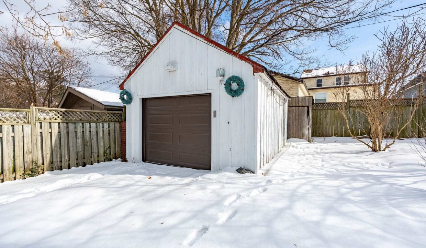
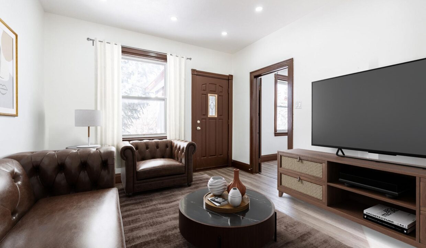
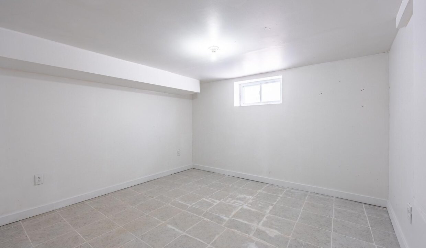
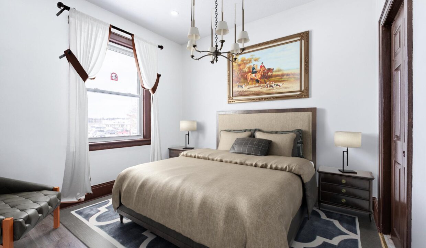
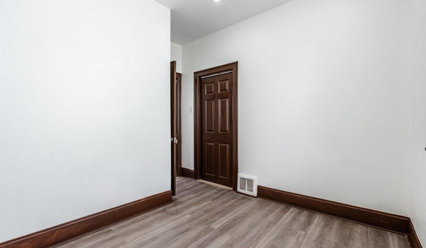
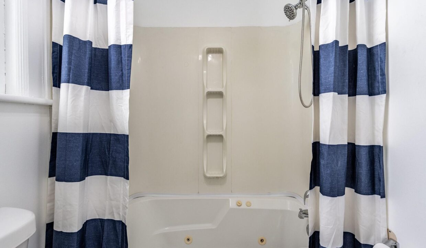
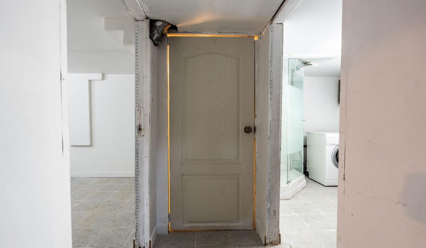
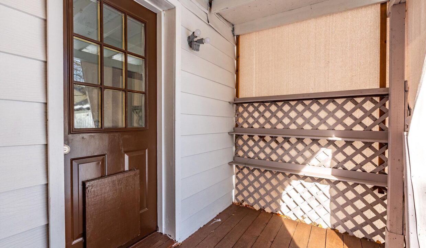
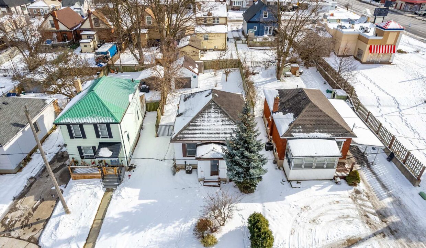
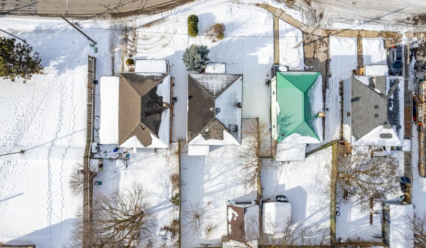
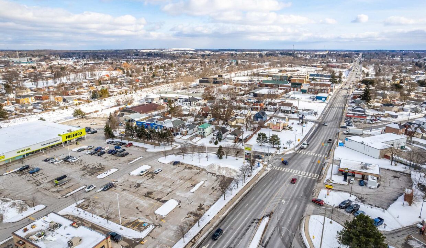
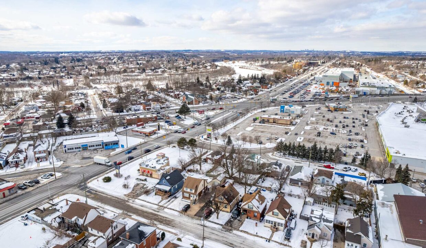
This stunning bungalow on a cul de sac, boasts incredible curb appeal, complete with a 1 car detached garage and an enclosed private backyard. This beautiful home boasts 3 bedrooms, 2 bathrooms and over 1200 square feet of finished living space. When you step inside your greeted by a bright enclosed vestibule, a perfect space for coats, shoes, & little decors. As you walk into the living room you’ll appreciate the new flooring, fresh paint, and modern pot lights that create a warm and inviting atmosphere. You’ll find the rooms very warm, filled with natural sunlight radiating through the large sized windows. The well-appointed kitchen is a chefs delight, featuring a brand-new stove and dishwasher for effortless cooking and cleanup. The fully finished basement boasts fresh updates and offers a spacious rec room, a generously sized bedroom, and a modern bathroom. Step outside to a fully fenced backyard, ideal for gatherings or peaceful retreat. Situated on a quiet cul-de-sac, this home is within walking distance of a plaza, top-rated schools, parks, trails, and recreation centers. With M2 zoning, there’s also potential for commercial use, making this an excellent investment opportunity. This home has character and charm, you won’t want to miss out miss out on viewing the beautiful home.
Welcome to this gorgeous 4 bedroom detached home in a…
$1,069,000
LEGAL 2-BEDROOM BASEMENT! Nestled in Milton’s desirable Beaty community, this…
$1,399,000

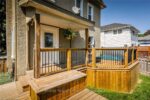 5 Summit Avenue, Cambridge, ON N1R 2R3
5 Summit Avenue, Cambridge, ON N1R 2R3
Owning a home is a keystone of wealth… both financial affluence and emotional security.
Suze Orman