47 Postmaster Drive, Kitchener ON N2R 0J2
Fantastic opportunity in Kitchener! Blending the best of location and…
$859,000
5 John Lemp Street E, Tavistock ON N0B 2R0
$899,800
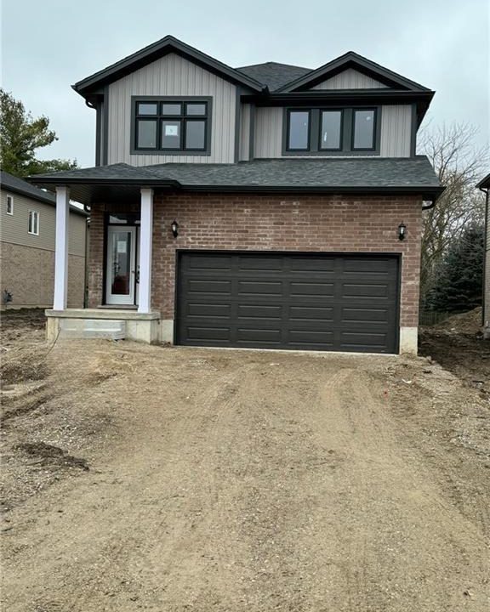
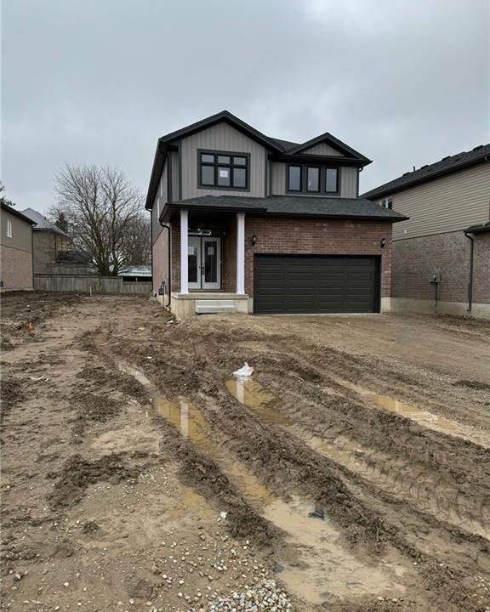
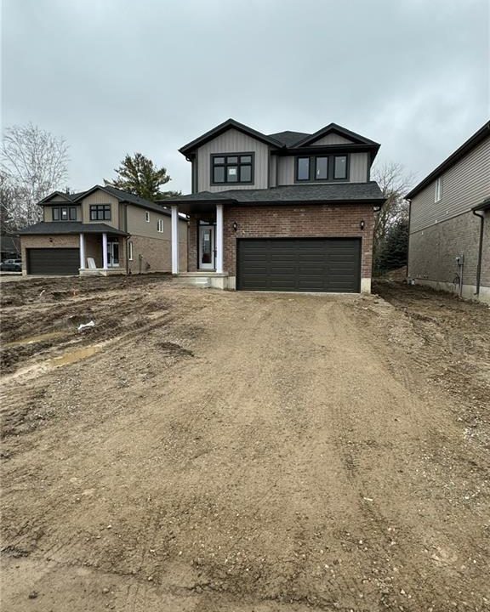
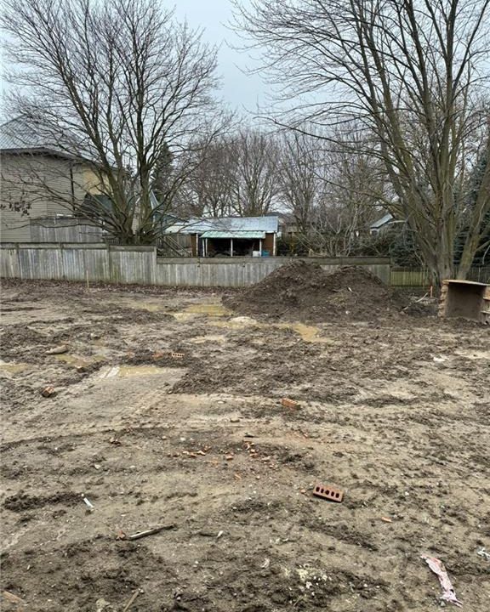
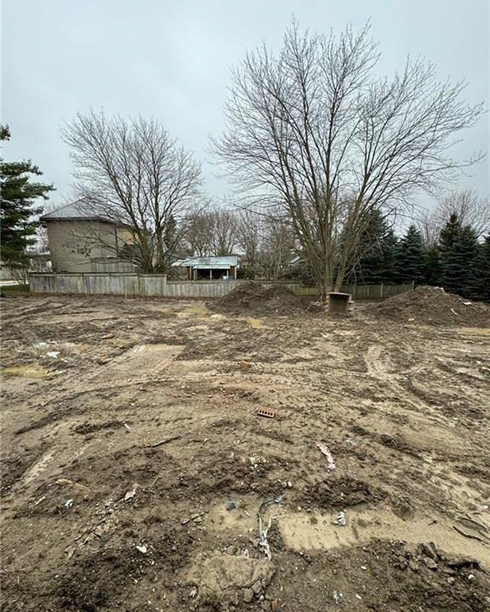
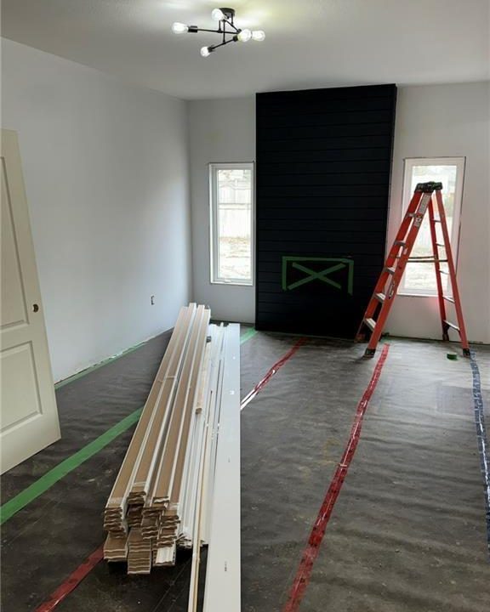
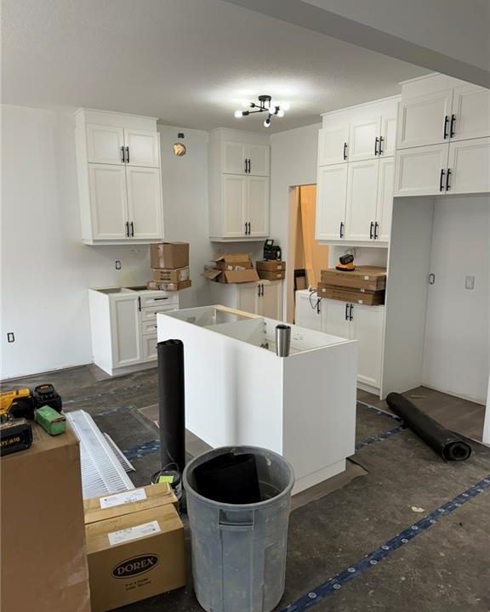
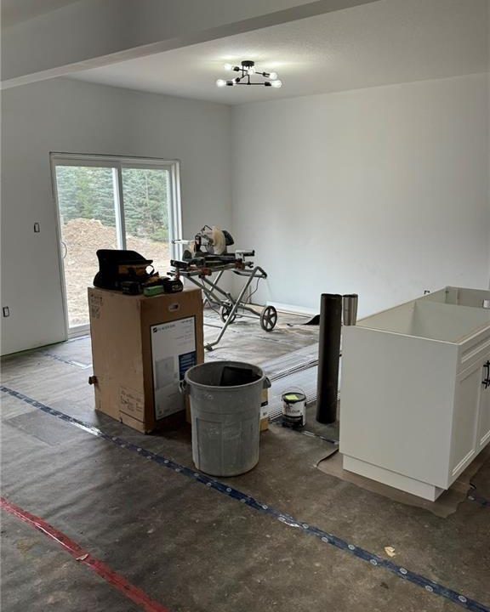
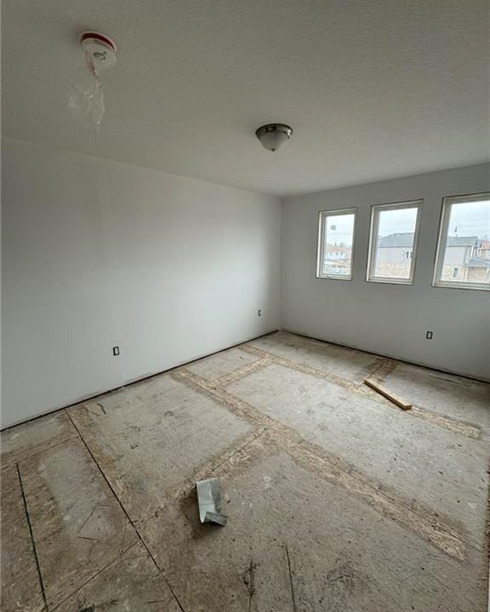
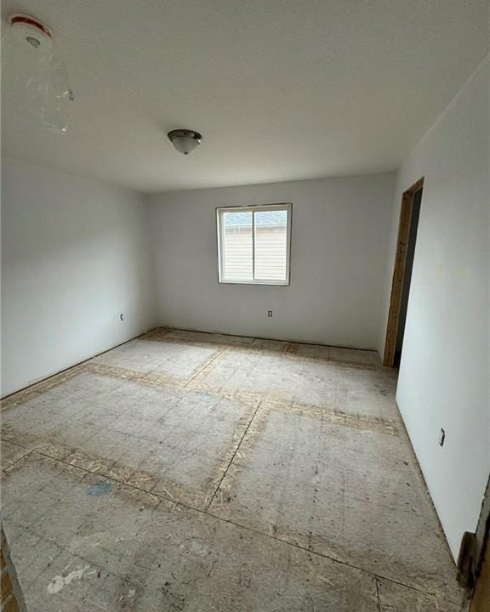
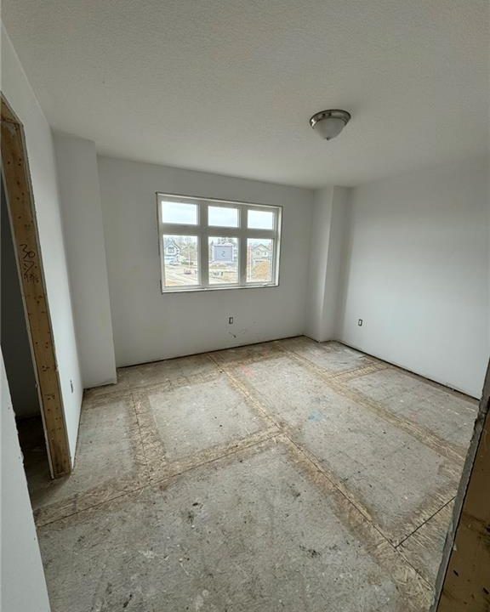
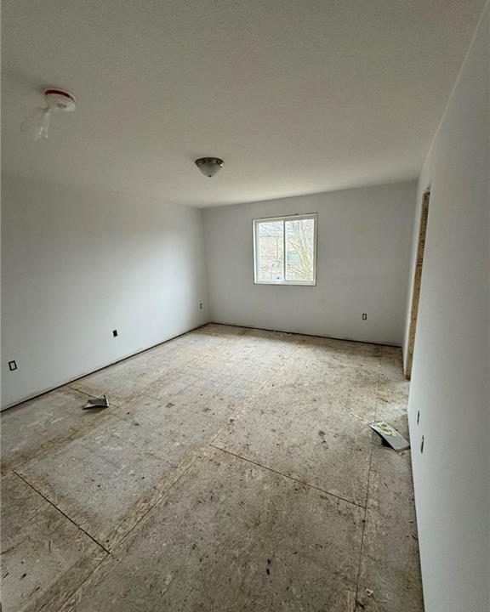
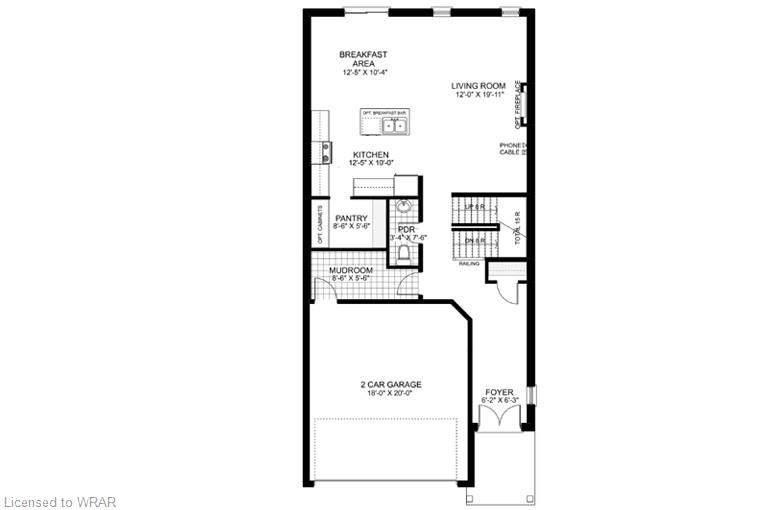
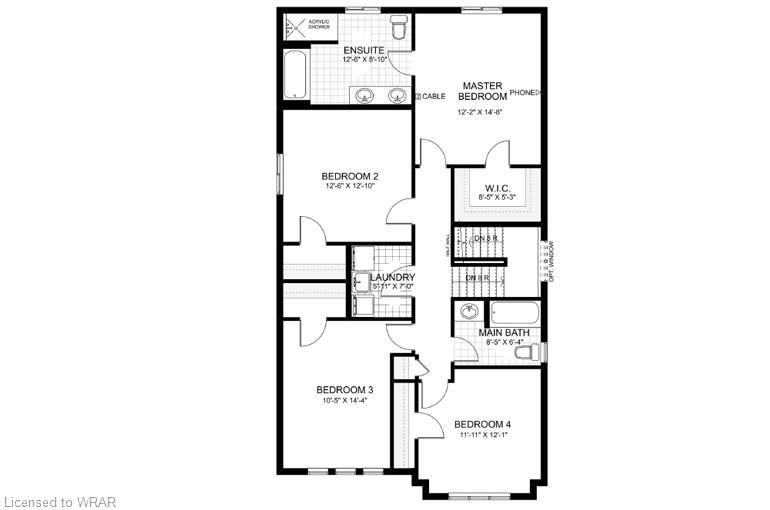
MOVE IN READY!!!!! Apparently, this 2209 sq ft average two-storey home is NOT average as it is Sunlight Homes’ most popular model. This 4-bedroom Oxford model with 9″ ceilings is located in the beautiful and quaint town of Tavistock. 5 appliances and central air are included. You can enjoy country living but have the convenience of being just 22 minutes from Sunrise Plaza in Kitchener and Waterloo’s Boardwalk. Enter into elegance through your foyer’s double doors and right away you will feel the spaciousness and notice the beautifully upgraded laminate flooring through the main level where you will find a mudroom that gives you comfortable everyday use from the garage, a 2-piece bathroom, and a great open concept main area with a gorgeous modern eat-in kitchen with quartz countertops and backsplash, 45-1/2” upper cabinets and a plus a super-sized walk-in pantry. Tons of space to set up your living room and even your formal dining table. When walking up the stairs you can see the gorgeous railings giving the home so much character and elegance. On the second level, there is a primary bedroom completed with a 5-piece luxury ensuite and a walk-in closet. There are three more large bedrooms, and a 4-piece bathroom to accommodate the rest of the family. Not to mention the spacious laundry room. The basement is a wonderful open canvas with a bathroom rough-in for the future when you are ready to finish it. This home is set on a very low-volume traffic road
Fantastic opportunity in Kitchener! Blending the best of location and…
$859,000
Welcome Home to one of the Best communities in South…
$939,888
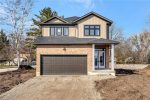
 42 Devlin Crescent, Whitby ON L1N 0J3
42 Devlin Crescent, Whitby ON L1N 0J3
Owning a home is a keystone of wealth… both financial affluence and emotional security.
Suze Orman