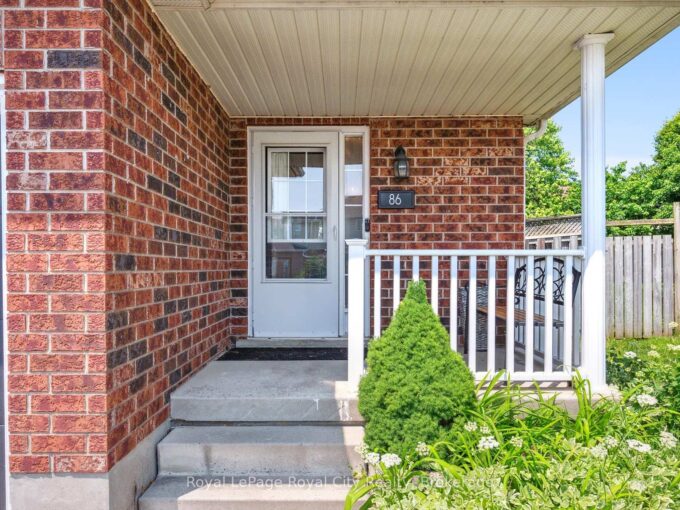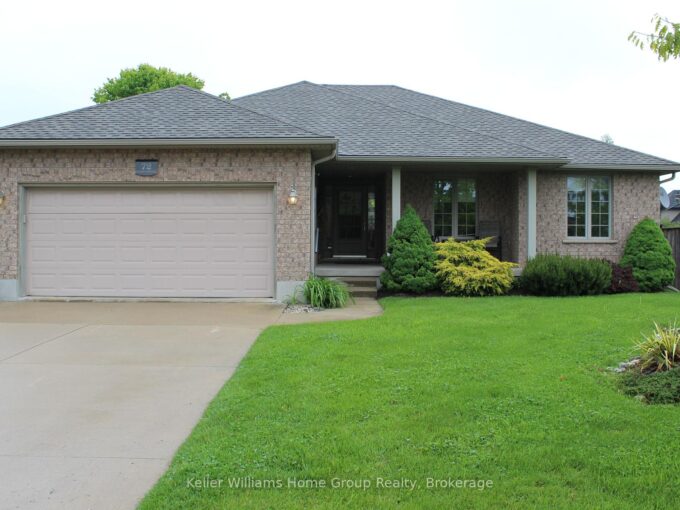5 Lovering Lane, Guelph, ON N1L 0H3
5 Lovering Lane, Guelph, ON N1L 0H3
$1,349,900
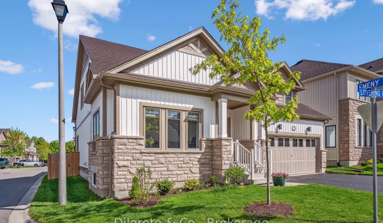
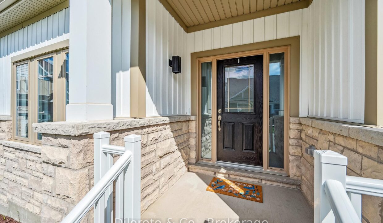
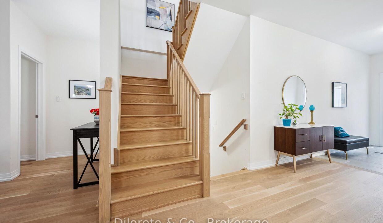
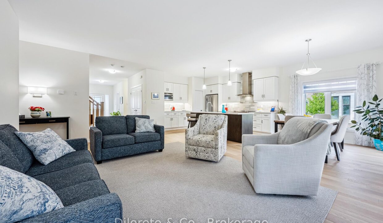
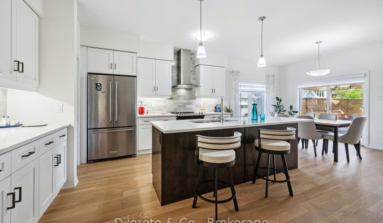
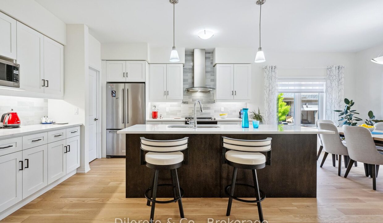
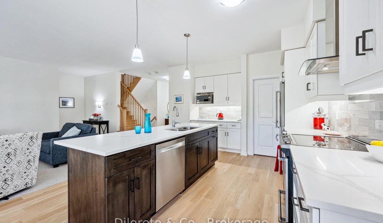
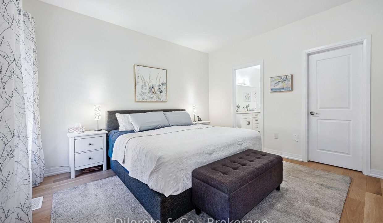
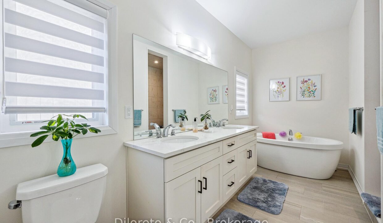
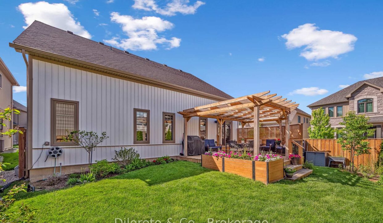
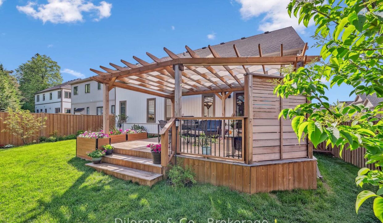
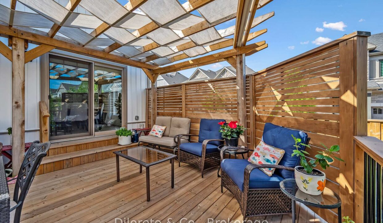
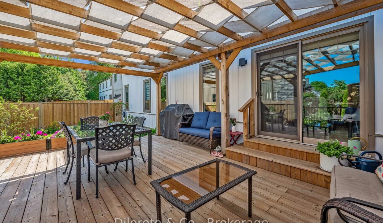
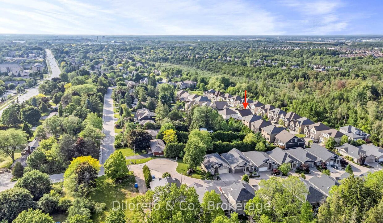
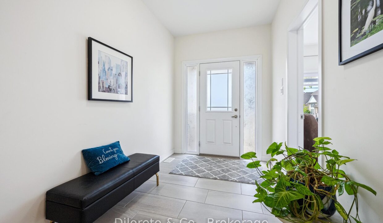
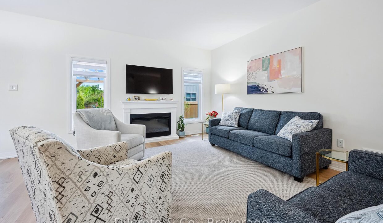
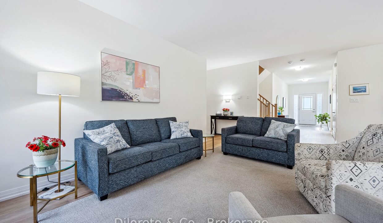
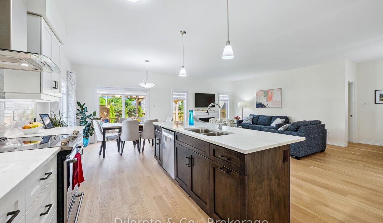
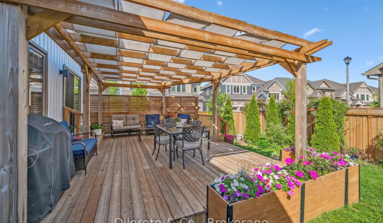
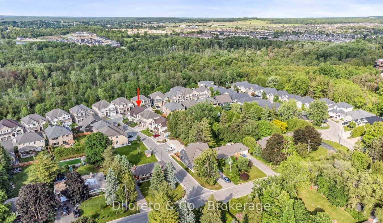
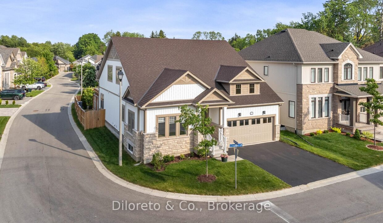
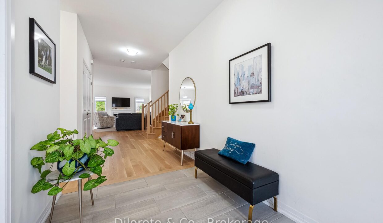
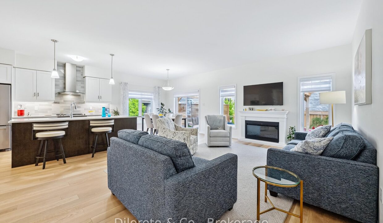
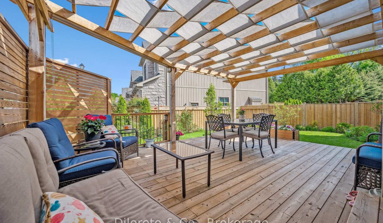
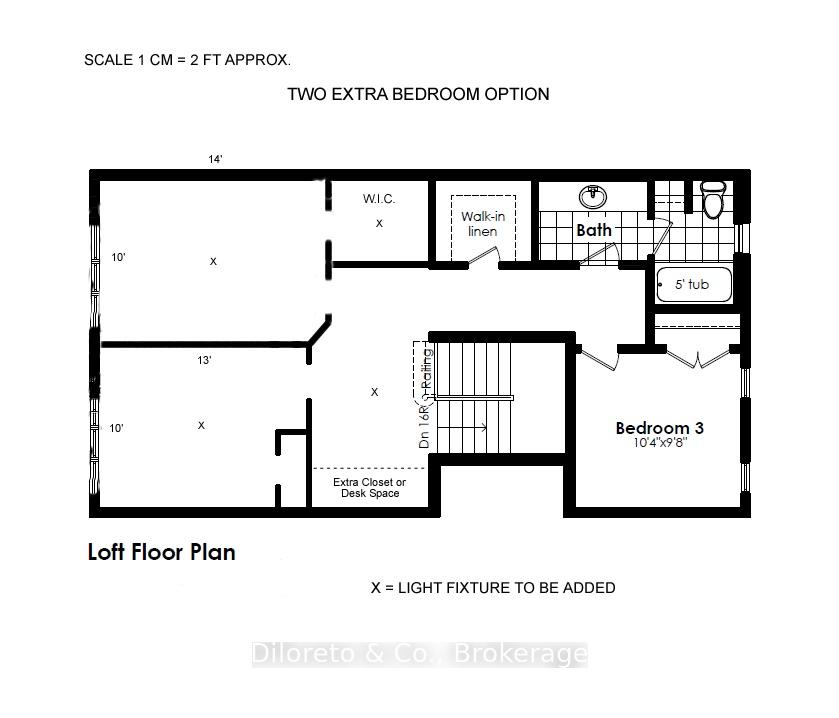
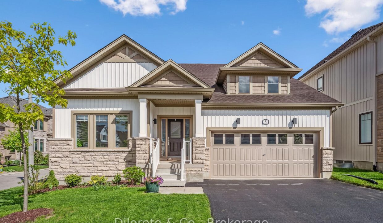
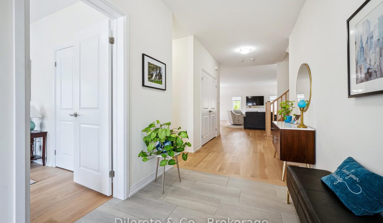
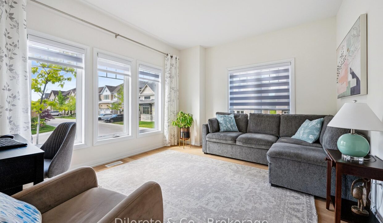
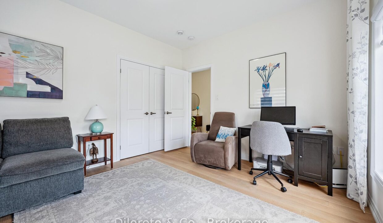
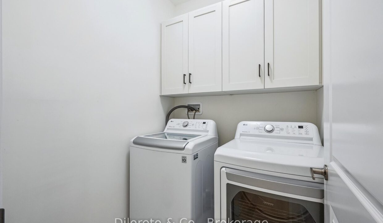
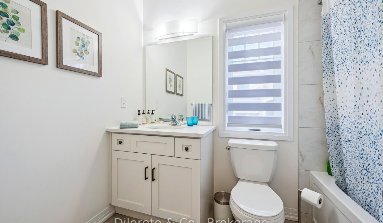
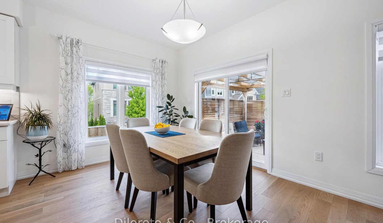
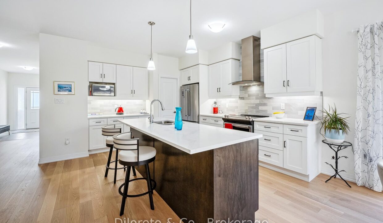
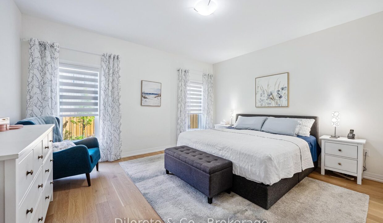
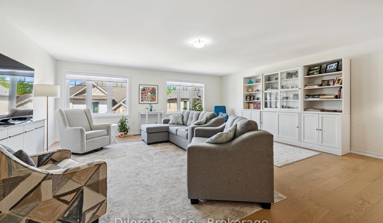
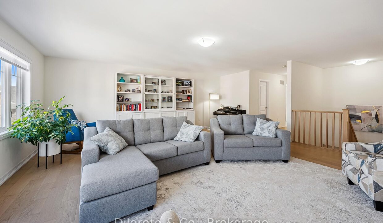
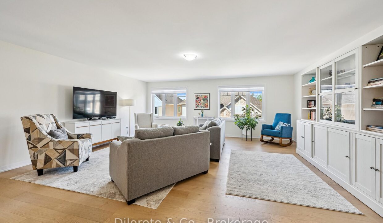
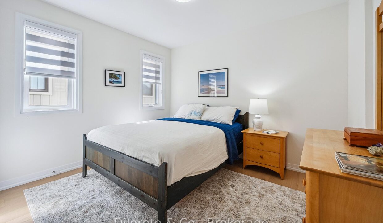
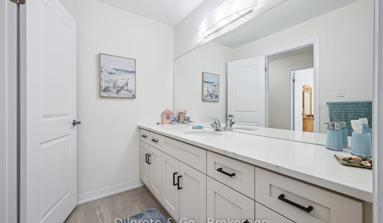
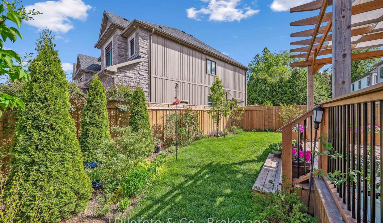
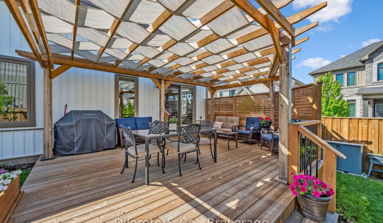
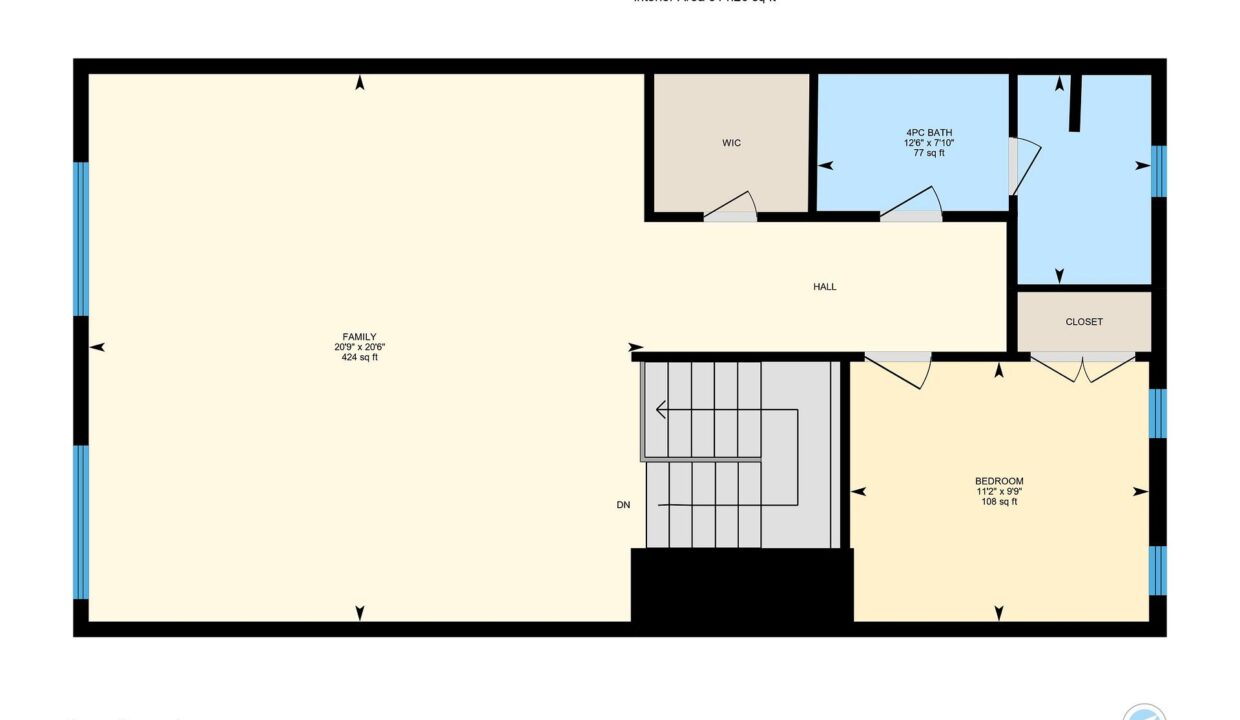
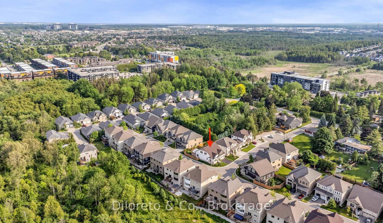
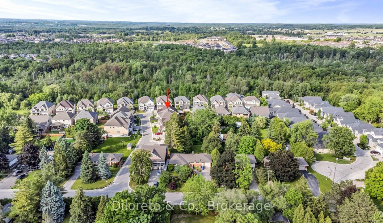
Description
Welcome to this stunning Bungaloft in prestigious White Cedar Estates. Thoughtfully designed with two bedrooms on the main floor and an additional bedroom upstairs, this home is ideal for those seeking a spacious yet functional layout. Step into the bright and airy main floor, where oversized windows and engineered hardwood flooring create a warm atmosphere. The open-concept living area features a great room with an elegant electric fireplace, a dining space overlooking the garden, and a stylish kitchen equipped with stainless steel appliances, a large island, and a walk-in pantry. The main floor hosts the spacious primary suite complete with a walk-in closet and a luxurious 5-pc ensuite featuring double sinks, a soaker tub, and a separate shower. A second main floor bedroom with a large closet provides the perfect space for guests, family, or a home office. A full 4-pc bath and laundry room complete this level. Upstairs, you’ll find a large, light-filled loft space currently configured as a family room, along with a third bedroom, 4-pc bathroom, and a walk-in linen closet. This loft can be converted into one or two additional bedrooms. Floor plans for this option are already in place, allowing buyers the flexibility to customize the space to their needs.The spacious basement offers an additional 1328 sq ft of unspoiled living space, large windows, and a bathroom rough-in. Extra highlights include premium zebra blinds with remote controls, an air exchange system and a built-in dehumidifier. The professionally landscaped backyard retreat including a spacious deck, pergola, cedar privacy screen and flower boxes and lush gardens. Tucked away on a quiet, low-traffic street, this home is just minutes from groceries, restaurants, schools, scenic trails, and only 5 minutes from the University of Guelph. Public transit is also within easy walking distance, making this an unbeatable location for convenience and lifestyle.
Additional Details
- Property Age: 0-5
- Property Sub Type: Detached
- Transaction Type: For Sale
- Basement: Unfinished
- Heating Source: Gas
- Heating Type: Forced Air
- Cooling: Central Air
- Parking Space: 2
- Fire Places: Electric
- Virtual Tour: https://media.visualadvantage.ca/5-Lovering-Ln-1/idx
Similar Properties
72 Stanley Crescent, Centre Wellington, ON N0B 1S0
Welcome to 72 Stanley Crescent! This well maintained bungalow is…
$975,000
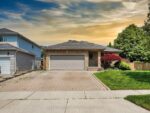
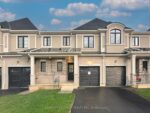 11 Mia Drive, Hamilton, ON L9B 1K2
11 Mia Drive, Hamilton, ON L9B 1K2

