230 St Andrew Street, Centre Wellington, ON N1M 1R1
Welcome to your private Riverfront Retreat! This exceptional former church…
$1,475,000
5 Valleyhaven Lane, Guelph, ON N1E 0A3
$899,900
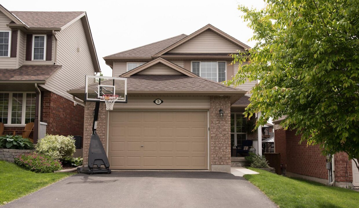
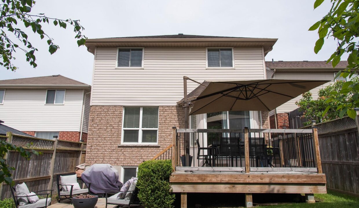
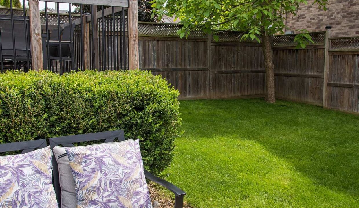
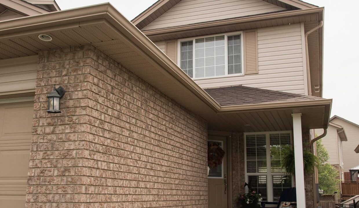
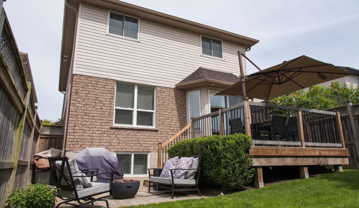
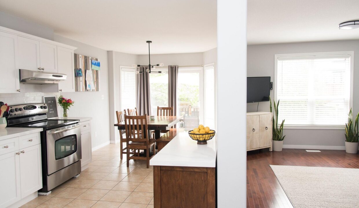
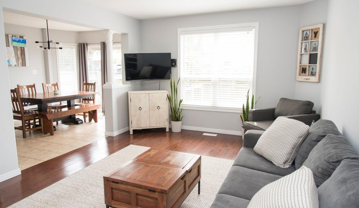
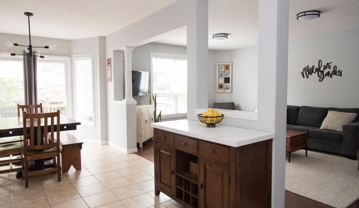
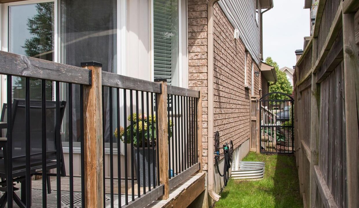

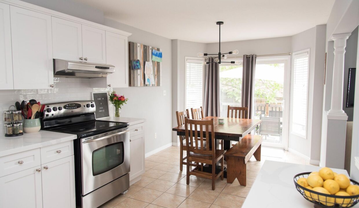
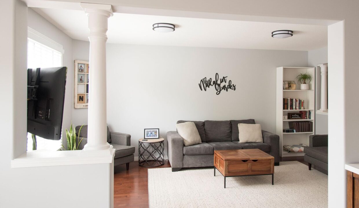
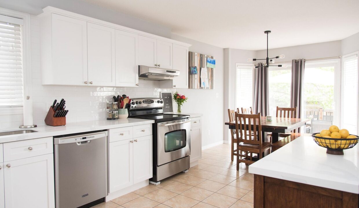
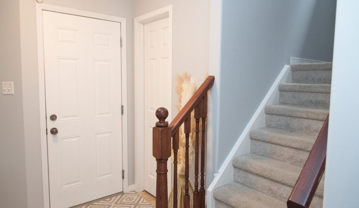
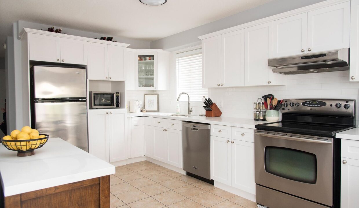
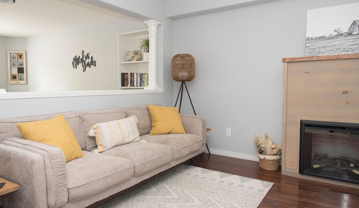
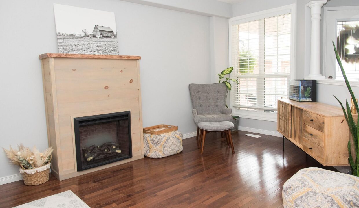
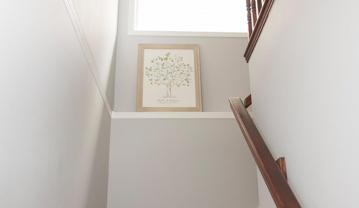
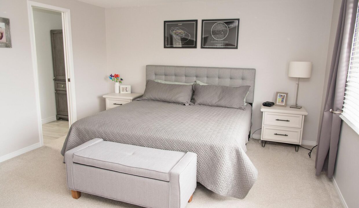

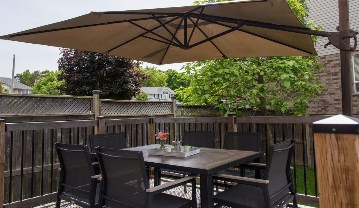
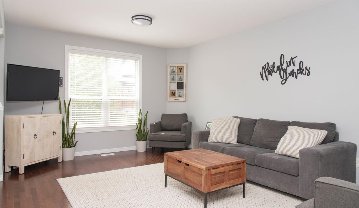
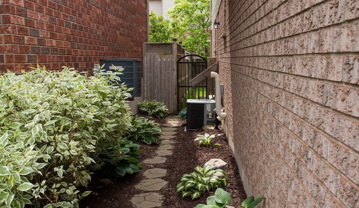
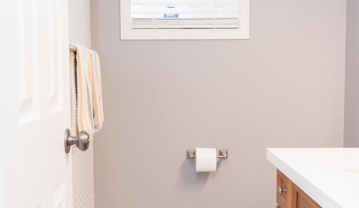
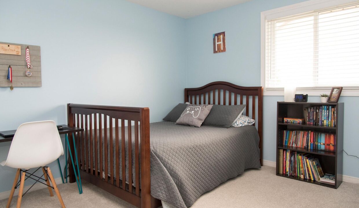
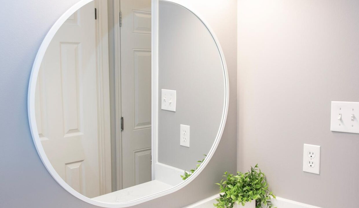

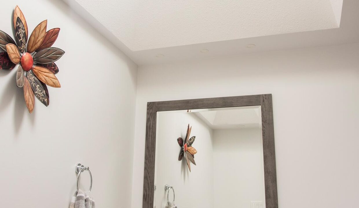
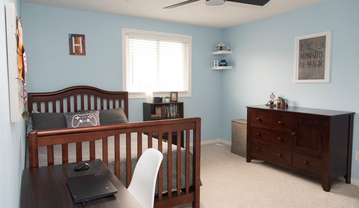
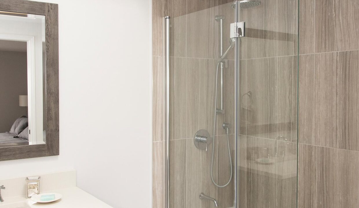
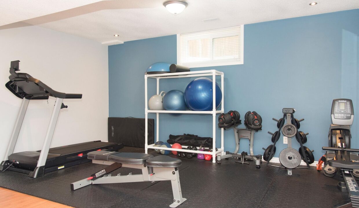
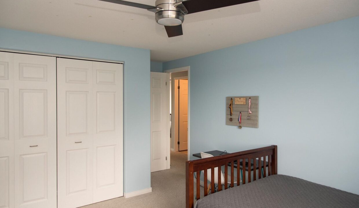
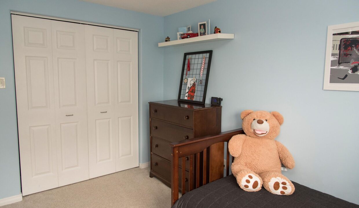
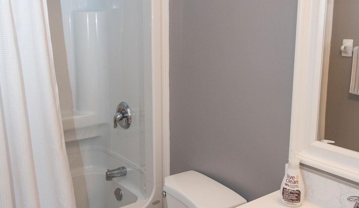

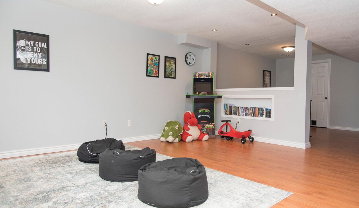
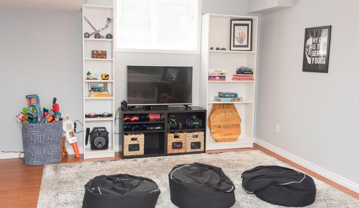
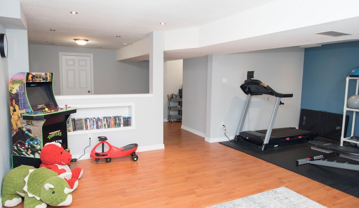
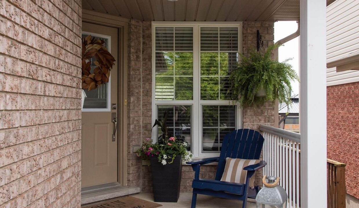
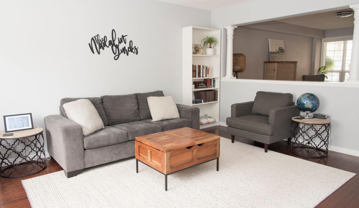
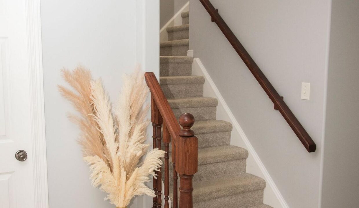
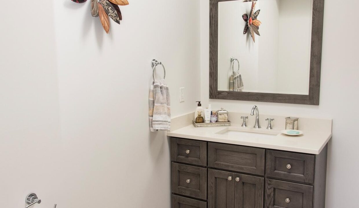
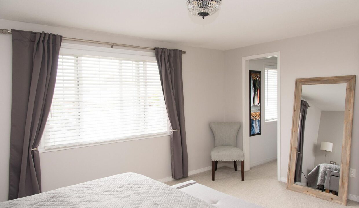
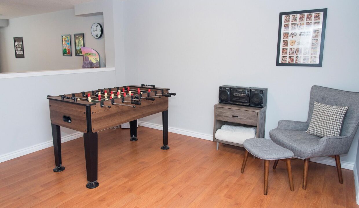
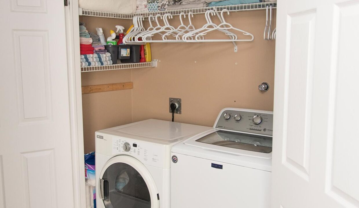
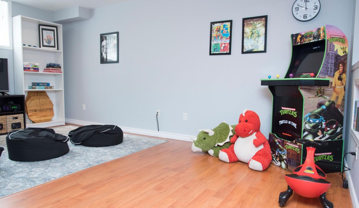
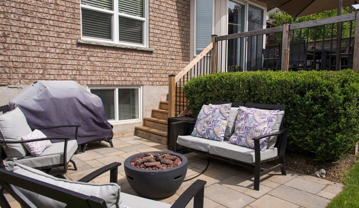
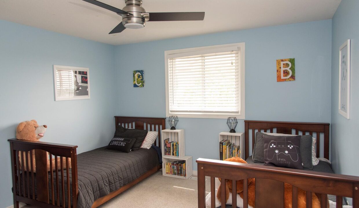
Welcome Home. That is the feeling you will get the minute you walk into 5 Valleyhaven Lane. There is no better feeling than finding the home that fits your family perfectly. This 3 bedroom home nestled in this sought after neighbourhood in Guelphs east end is waiting for another family to love it just as much as the ones do now. Walk in the front door to a welcoming and open living room/ dining area with warm colours and bright windows. The family room is open to the eat-in kitchen with sliding doors to a fully fenced yard with a deck and patio. But we are not finished with the inside area yet, upstairs leads to a generously sized primary bedroom with a walk-in closet and ensuite bathroom. Then 2 other spacious bedrooms and another 4 piece bathroom. Laundry is situated upstairs for your convenience. Back on the main floor there is a separate side entrance leading to a fully finished basement with 3 piece bathroom, playroom, gym, rec room and storage that easily has income potential! The home has a long list of upgrades which have been done over the years including New Luxaire Hi-Efficiency furnace in 2020 and serviced in 2025, a new roof in 2021, 2022 interlock patio and front walkway with armour stone step, 2023 countertops in kitchen and powder room and upstairs bathroom also a new vanity in basement and toilet in upstairs bathroom, 2023 new garage door opener. Just to name a few. Walking distance to schools, parks, walking trails. The advantages are endless. Dont miss out on your future family home in this social neighbourhood.
Welcome to your private Riverfront Retreat! This exceptional former church…
$1,475,000
Wonderful family home with a humongous lot/backyard! 35 Carey Crescent…
$869,900
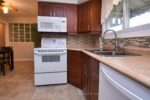
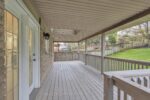 370 Ironwood Road, Guelph, ON N1G 3N8
370 Ironwood Road, Guelph, ON N1G 3N8
Owning a home is a keystone of wealth… both financial affluence and emotional security.
Suze Orman