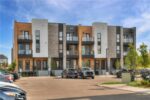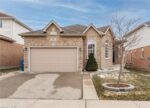1855 Concession 8 Road W, Cambridge ON N1R 5S2
RURAL LIVING MEETS CONVENIENCE! If you’ve been dreaming of a…
$799,900
50 Eden Oak Trail, Kitchener ON N2A 0G3
$1,099,900
**Welcome to 50 Eden Oak Trail! 2,300 sq. ft. on 2 levels plus a finished basement rec-room. You will be impressed with the modern layout and top notch finishes throughout. **Some features and updates include impressively large foyer with soaring 11′ ceilings and 9′ ceilings on the main level. **Kitchen has custom 2 tone Cabinets with 8′ island, built- in appliances, subway tile backsplash, crown moldings, and walk in pantry. **Dining area has vaulted ceilings, upgraded windows, and entry to the rear yard. **Hardwood floors in the living room featuring a fireplace and tiled mantle. **Laundry/mud room is conveniently located on the main floor just off the attached HEATED double garage with epoxied floors. **The upper-level features three expansive bedrooms, including a sprawling and luxurious master suite with a five-piece ensuite spa, and a gracious walk-in closet. The remaining bedrooms share convenient access to the four-piece main family bath and cozy upper story family room/office. **Finished basement rec-room is fully carpeted with a new 3pc bathroom (2024) and upgraded windows, fantastic for entertaining. Premium reverse pie shape lot with 58′ frontage giving you rare side yards from your neighbors. **Upgraded aggregate driveway, walkway, porch and updated glass railing (2024). **Professionally landscaped rear fenced yard featuring interlocking patio, built-in planters, and mature trees. Water softener, all appliances included, all window coverings included, and garage door openers. **Located in highly sought after Grand River South area within walking distance to schools, the Grand River Trail, and Eden Oak Park. Minutes from Chicopee Ski Resort & Tube Park, Fairview Park Mall, and top amenities on Fairway Rd. and King St. East** Conveniently located near Highway 8 and Highway 401.
RURAL LIVING MEETS CONVENIENCE! If you’ve been dreaming of a…
$799,900
Welcome to your dream home in the heart of Cambridge,…
$1,149,900

 99 Ingram Drive, Guelph ON N1E 0H1
99 Ingram Drive, Guelph ON N1E 0H1
Owning a home is a keystone of wealth… both financial affluence and emotional security.
Suze Orman