10 BRIGHT Lane, Guelph, ON N1L 1S6
Welcome to 10 Bright Lane!!! A Luxurious Family Retreat in…
$1,725,888
50 Knox Court, Kitchener, ON N2P 2V6
$1,999,999

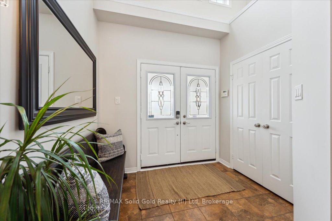
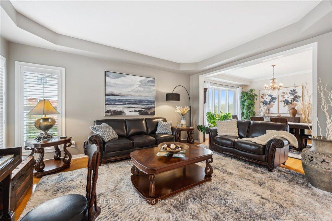

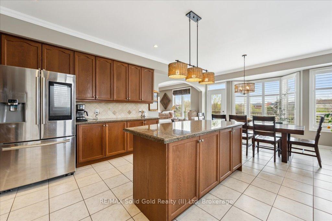
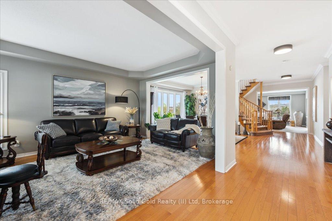
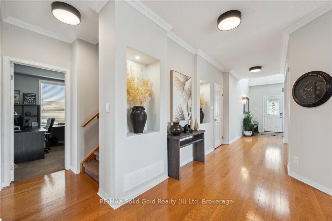
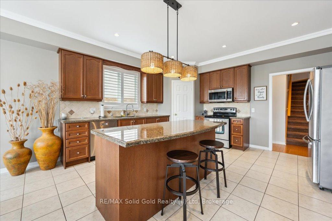
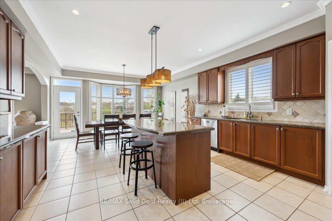
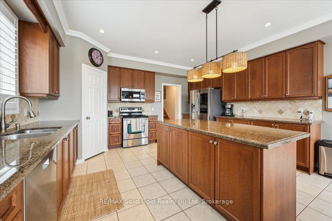
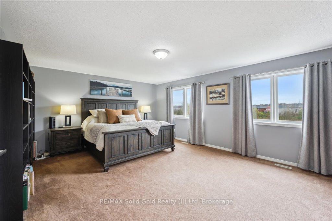
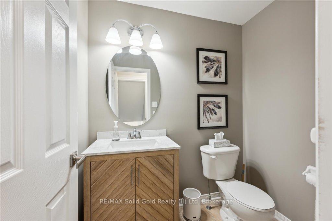
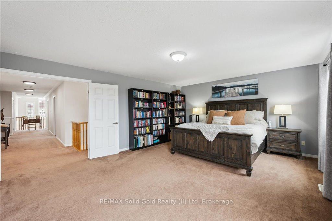
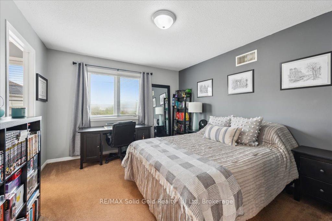
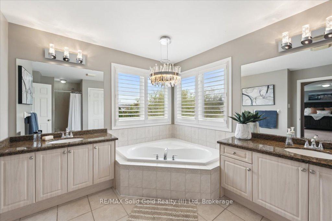
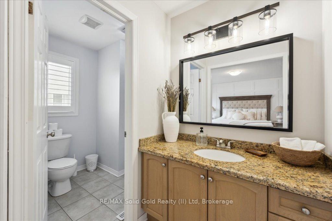
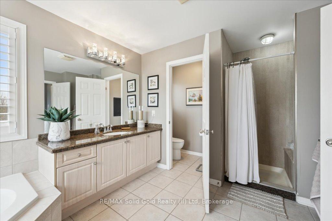
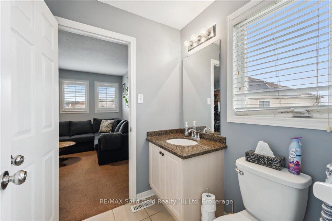
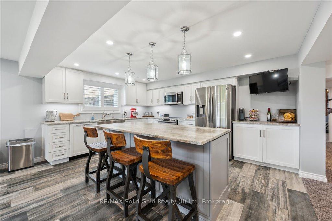
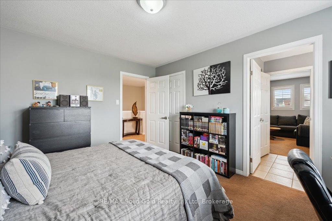
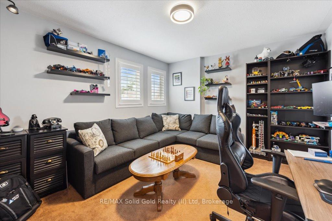
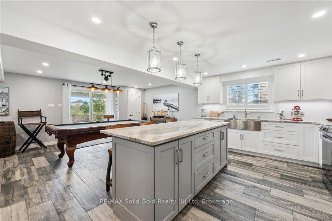
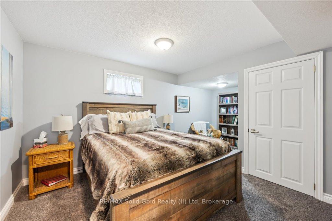
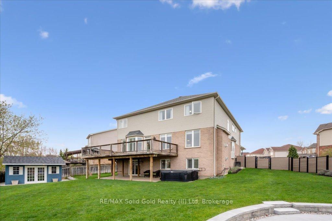
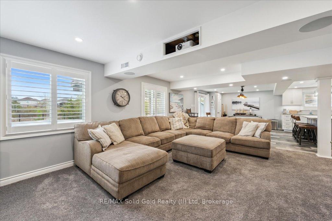
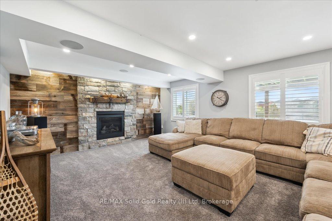
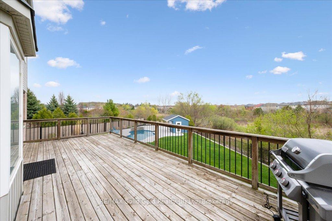
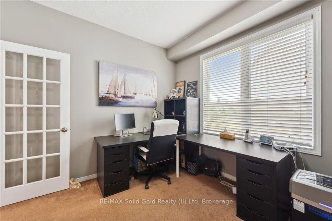
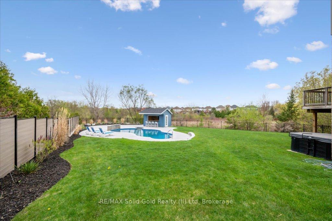
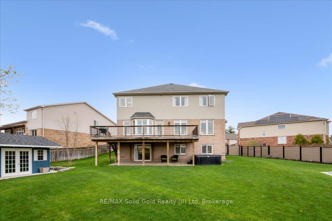
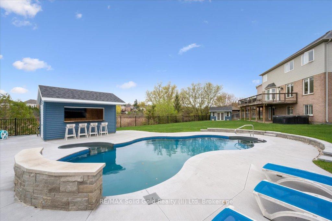

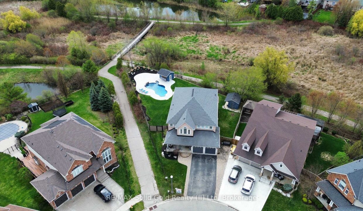
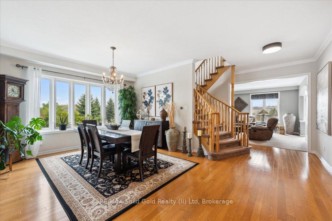
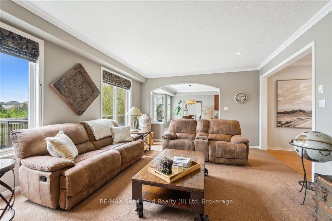
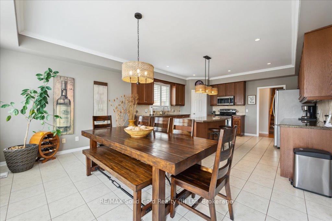
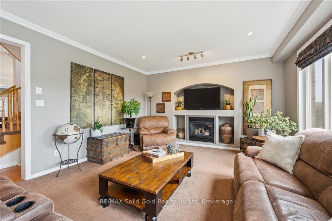
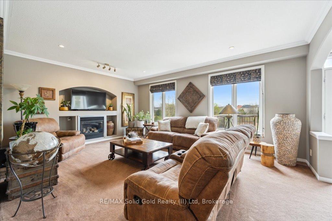
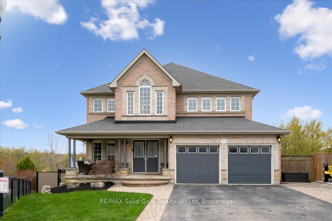
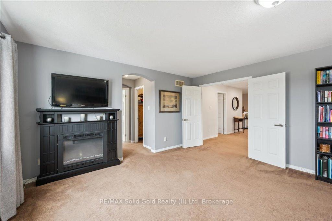
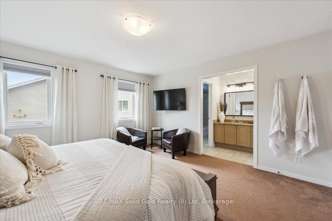
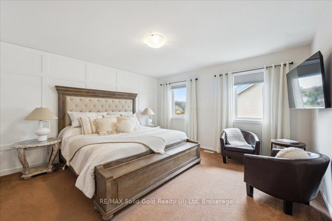
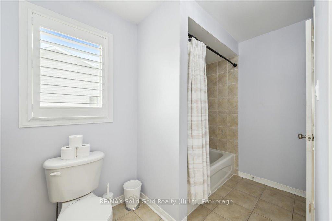
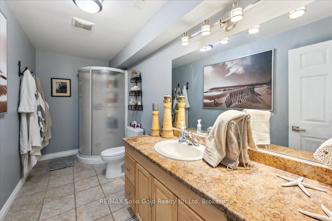
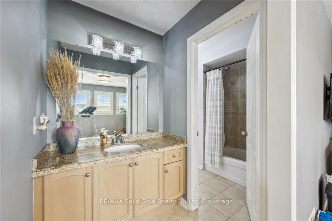
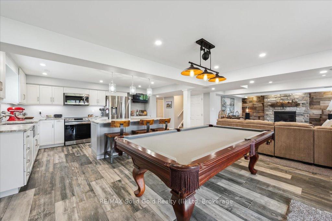
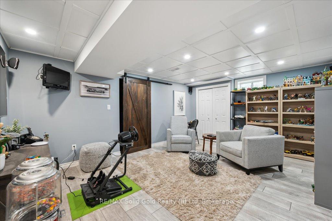
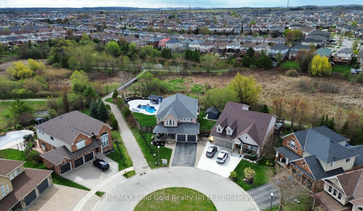
Beautiful executive home on a premium lot and child safe court backing onto greenspace! Fully finished with over 5000 sq feet of finished space. The main floor features a formal living and dining room and an additional family room space. The large kitchen is perfect for the cook in the family with plenty of counter space, island and pantry. Convenient main floor laundry and home office rounds out the main floor. The upper level has a large primary bedroom with his and hers closets and beautiful ensuite. The four additional bedrooms have jack and jill bathrooms – perfect for all the kids. The walkout basement has a full kitchen, cozy rec room and bedroom, office and full bath lending itself for family get togethers, multi generational living or potential mortgage helper. The backyard is truly the gem of this property featuring an inground pool with waterfall, cabana and plenty of greenspace for the kids to play. Close to schools, shopping and the 401 this home really ticks all the boxes. This large family home truly needs to be seen to be appreciated!
Welcome to 10 Bright Lane!!! A Luxurious Family Retreat in…
$1,725,888
Welcome to 67 Cotton Grass St Stylish Living in Laurentian…
$799,000
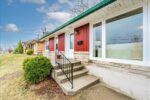
 47 Manor Drive, Kitchener, ON N2A 2T9
47 Manor Drive, Kitchener, ON N2A 2T9
Owning a home is a keystone of wealth… both financial affluence and emotional security.
Suze Orman