180 David Street, Kitchener, ON N2G 1Y5
Nestled in the sought-after Victoria Park neighbourhood, this all-brick century…
$839,900
502 Baringham Place, Waterloo, ON N2T 2J4
$1,249,000
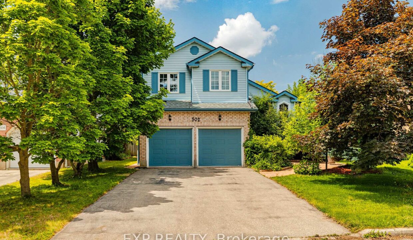
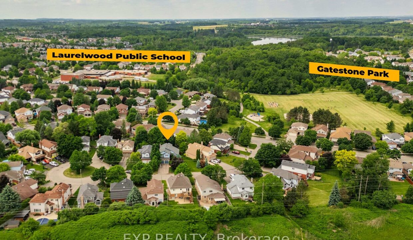
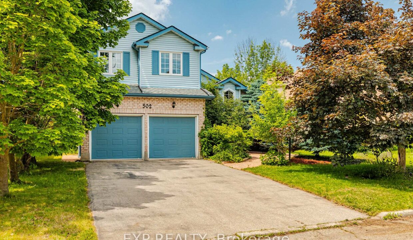
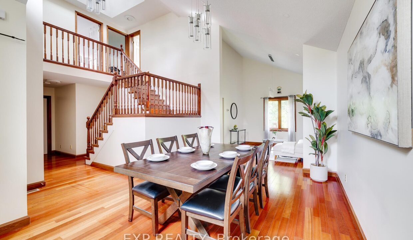
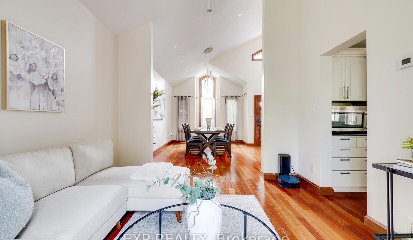

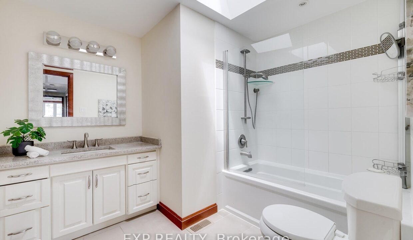
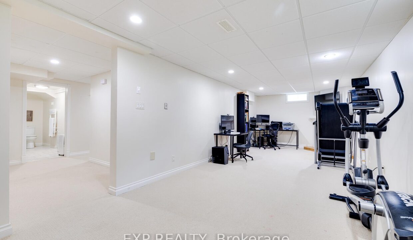
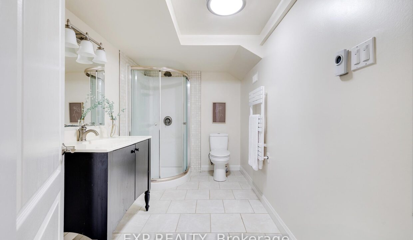
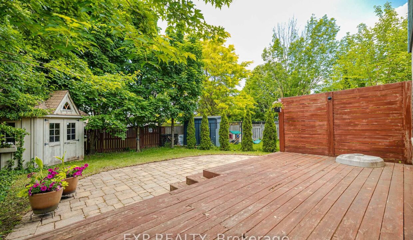
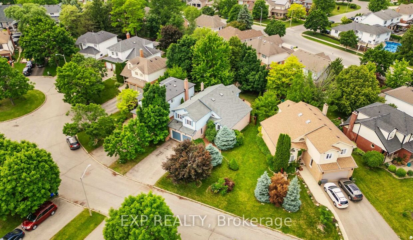
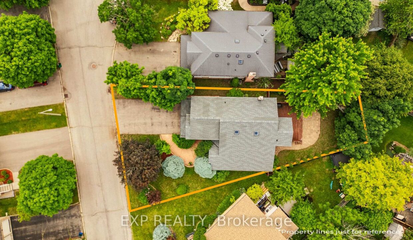
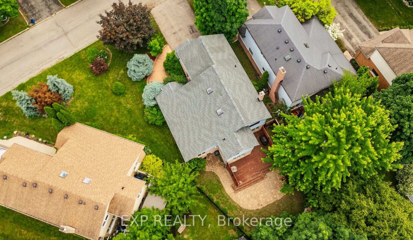
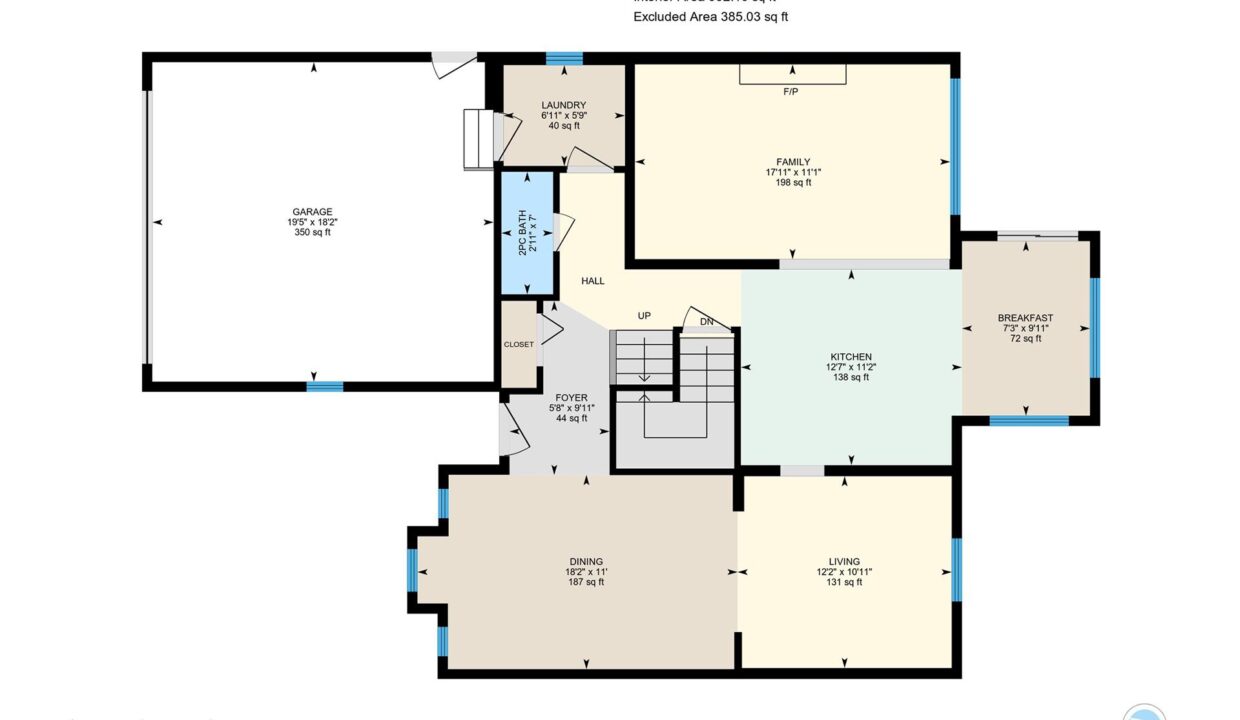
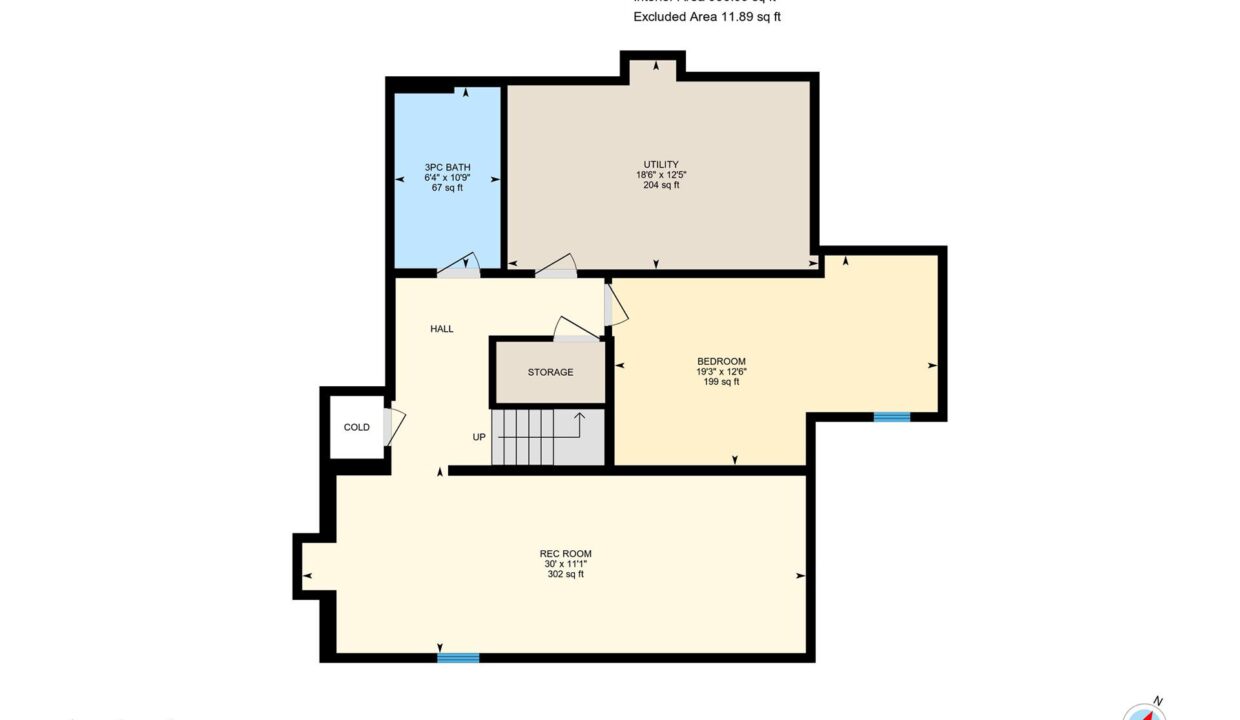
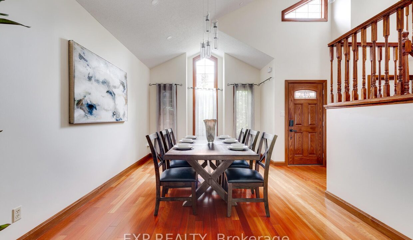
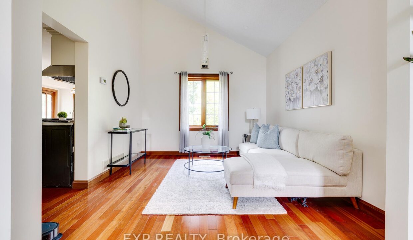
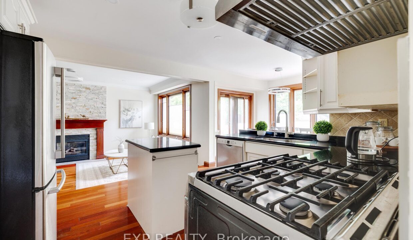
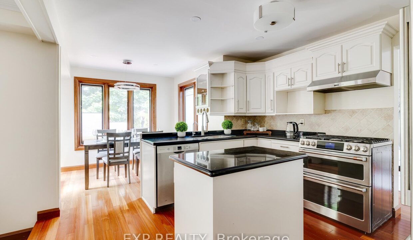
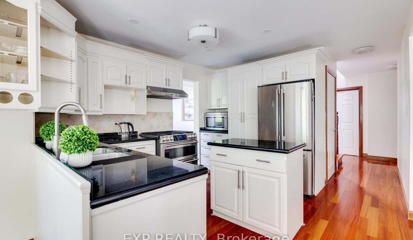
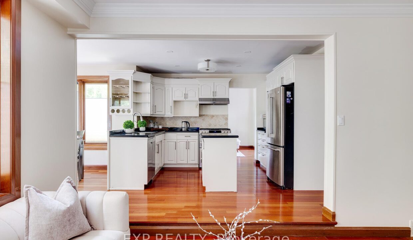

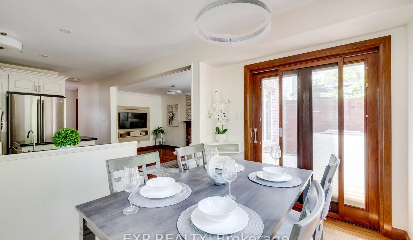

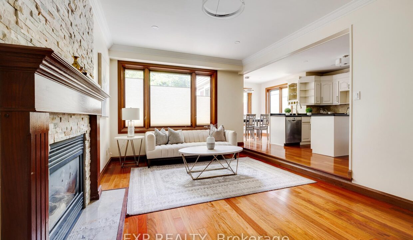
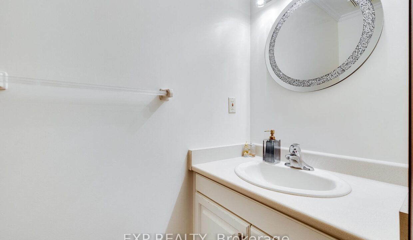
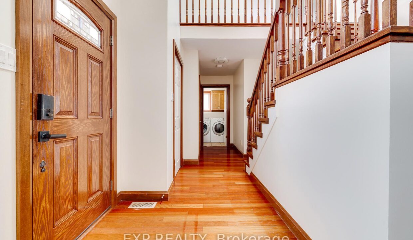
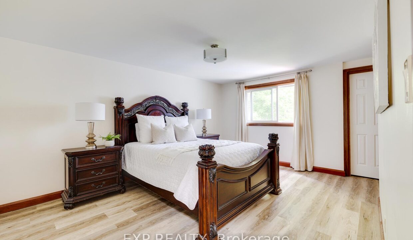
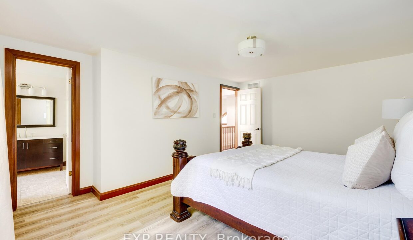
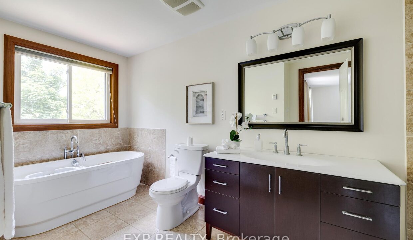
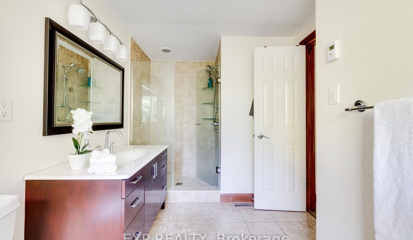
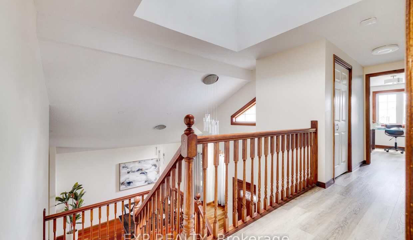
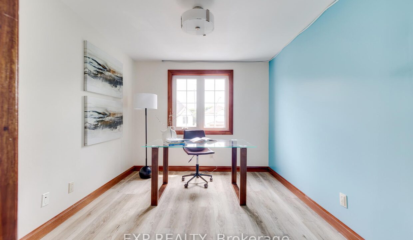
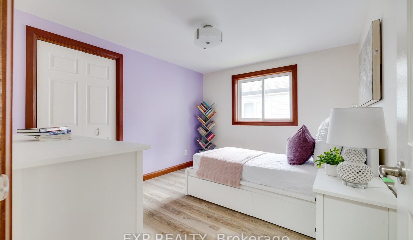
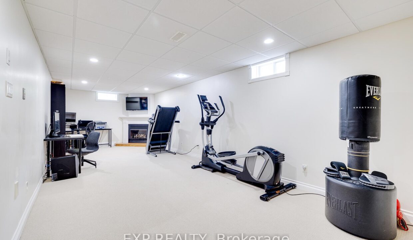
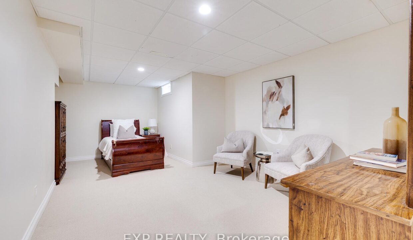
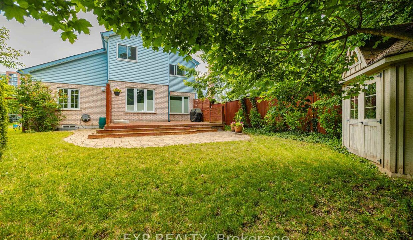
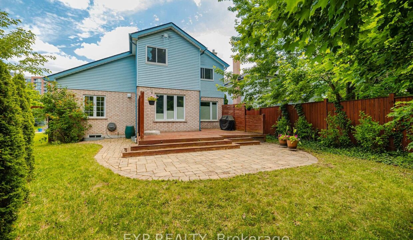
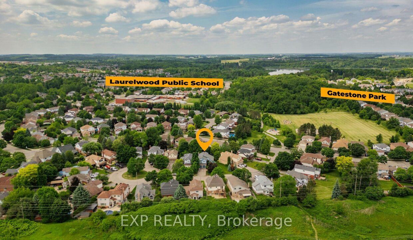
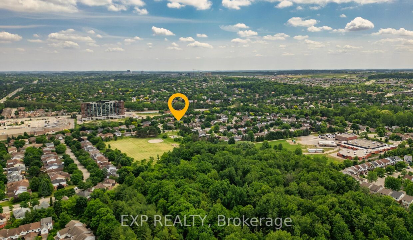
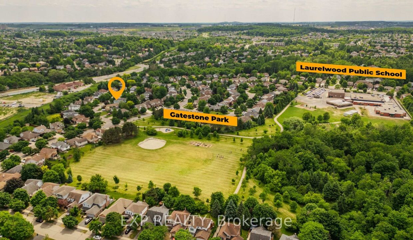
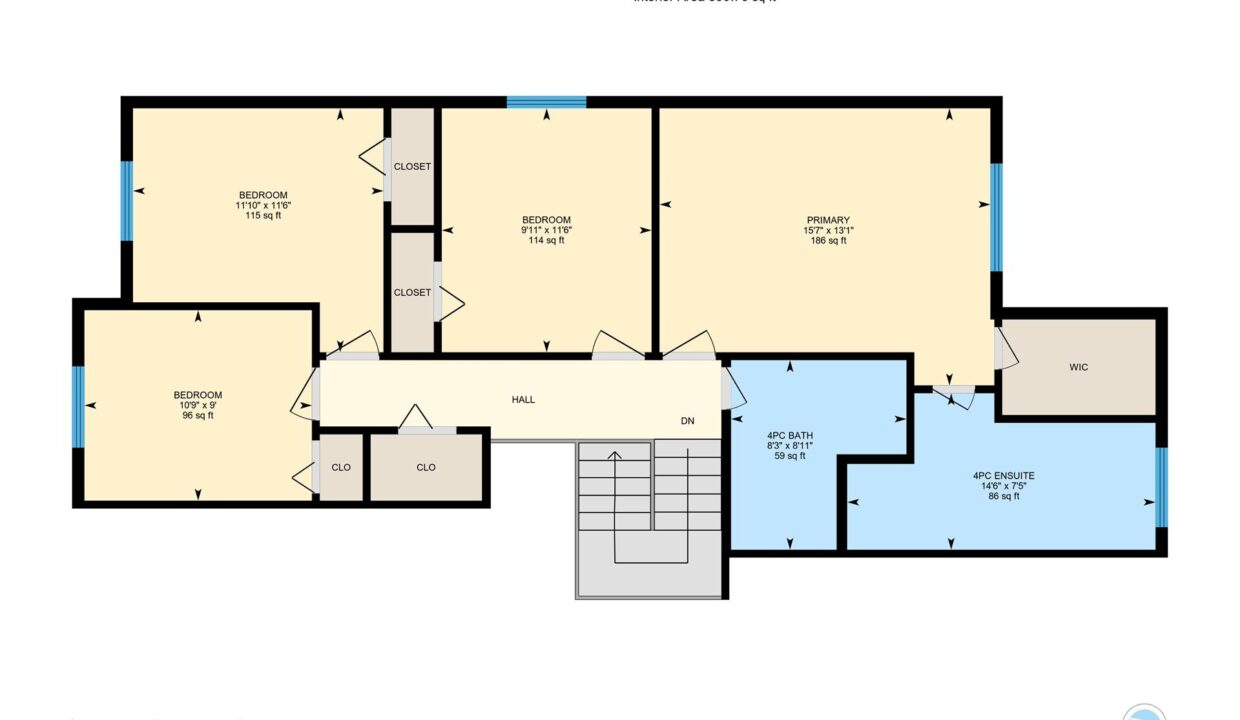
Welcome to 502 Baringham Place, a spacious and beautifully maintained home nestled in a quiet cul-de-sac in the highly sought-after Laurelwood neighborhood. Known for its top-rated elementary and secondary schools, family-friendly atmosphere, and proximity to parks and amenities, this location offers an exceptional lifestyle for growing families. This expansive 2-storey home features over 3,100 sq ft of finished living space across three levels. The main floor welcomes you with a bright foyer leading to multiple living areas, including a formal dining room, cozy family room, and a separate living room — ideal for entertaining or relaxing. The updated kitchen boasts generous cabinetry and counter space, seamlessly flowing into a sunny breakfast area. A convenient 2-piece bathroom, laundry room, and inside access to the double garage complete the main level. Upstairs, you’ll find four generously sized bedrooms, including a spacious primary suite with a walk-in closet and 4-piece ensuite. An additional full 4-piece bathroom serves the other bedrooms, offering ample comfort and convenience for the whole family. The fully finished basement adds incredible value with a massive rec room, an additional bedroom, a 3-piece bath, and a large utility/storage space — perfect for extended family, guests, or a home gym. This carpet-free home (main and second floors) is loaded with updates for modern comfort and peace of mind: new roof, new furnace, new water softener, new water heater, and heated floors in all three full bathrooms. The basement bathroom also features a towel dryer for added luxury. Situated just steps from a park at the end of the street and minutes from shopping, trails, and transit, this home blends space, function, and location. Don’t miss this rare opportunity to own a move-in-ready home in one of Waterloo’s most desirable communities!
Nestled in the sought-after Victoria Park neighbourhood, this all-brick century…
$839,900
Welcome to 47 Belleview Avenue, a charming bungalow full of…
$829,900
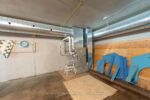
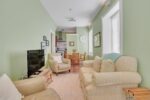 130 St David Street, Centre Wellington, ON N1M 2L3
130 St David Street, Centre Wellington, ON N1M 2L3
Owning a home is a keystone of wealth… both financial affluence and emotional security.
Suze Orman