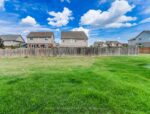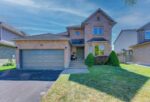151 COURTNEY Street, Centre Wellington, ON N1M 0E2
Welcome to 151 Courtney Street, a beautifully maintained two-storey home…
$725,000
503 Brigantine Drive, Waterloo, ON N2K 4B7
$919,000
Prime Eastbridge Location The Perfect Family Home with Room to Grow! Welcome to this beautifully maintained home in the heart of Eastbridge, one of Waterloos most desirable family-friendly neighborhoods. Offering plenty of space, comfort, and charm, this home is designed for both everyday living and entertaining. The main floor features a bright, open-concept layout with a spacious living room highlighted by a cozy center fireplace and Palladium windows that flood the space with natural light. The carpet-free design adds a clean, modern touch throughout. The expansive kitchen boasts ample cabinetry, including a full pantry wall, and an adjoining dining area with a walkout to a large deckperfect for family dinners or weekend barbecues. Upstairs, youll find a welcoming family room with oversized windows, offering the ideal spot for movie nights or kids playtime. The second floor includes three generous bedrooms, including a primary suite complete with a walk-in closet and a private ensuite bathroom. The basement is mostly finished, offering a spacious recreation room, games area, laundry, and ample storagegiving your family even more room to grow and play. Step outside to enjoy the oversized deck with a charming gazebo, overlooking a large fenced yard thats perfect for children, pets, or summer gatherings with friends and family.This home is ideally located with quick access to schools, parks, shopping, and transiteverything a growing family needs, right at your doorstep. Move-in ready and waiting for its next family to make lasting memories.
Welcome to 151 Courtney Street, a beautifully maintained two-storey home…
$725,000
BEAUTIFUL NEW VIBRANT NEIGHBOURHOOD, THIS DETACHED HOME 4 BEDS AND…
$849,000

 53 Lynnvalley Crescent, Kitchener, ON N2N 3B2
53 Lynnvalley Crescent, Kitchener, ON N2N 3B2
Owning a home is a keystone of wealth… both financial affluence and emotional security.
Suze Orman