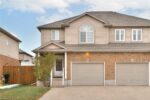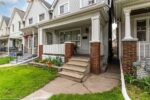605-460 Gordon Krantz Avenue, Milton ON L9E 1Z2
Welcome to this stunning 1-bedroom + den unit with a…
$517,000
504-1414 King Street E, Kitchener ON N2G 4T8
$469,900
Welcome to Unit 504 at 1414 King Street East! This spacious 2-bedroom plus den condo is move-in ready, carpet-free, and filled with natural light. Nestled in a vibrant 55-year-plus community with amenities, this home offers a fantastic lifestyle just steps from Rockway Gardens.
#6 PRIME LOCATION – Situated in the heart of Eastwood, this home is just minutes from shopping, restaurants, scenic walking trails, and public transit. Quick access to Highway 401 and the Expressway makes commuting a breeze, while Rockway Gardens provides a beautiful natural escape outside your door.
#5 BUILDING AMENITIES – Enjoy a vibrant and social atmosphere with access to a bowling and billiards room, a workshop, a library, an exercise room, and a party space. Whether you want to stay active or connect with neighbours, this building has something for everyone.
#4 BRIGHT & AIRY LIVING SPACE – The bright and airy layout features easy-to-maintain flooring throughout. Large windows let in plenty of natural light, while the private balcony is perfect for your morning coffee. The spacious living room is ideal for relaxing, and the versatile den overlooking Rockway Gardens can serve as a home office, a third bedroom, or a cozy dining area.
#3 UPDATED KITCHEN – Featuring stainless steel appliances, ample cabinetry, under-cabinet lighting, and a stylish backsplash, the kitchen makes meal prep a breeze.
#2 IN-SUITE LAUNDRY – The unit comes with its own washer and dryer, which is a great convenience.
#1 BEDROOMS & BATHROOMS – All bedrooms offer plenty of space and natural light, creating a peaceful retreat at the end of the day. The updated 3-piece bathroom is thoughtfully designed, featuring a sleek, easily accessible shower with built-in niche.
Welcome to this stunning 1-bedroom + den unit with a…
$517,000
Welcome to 279 Zeller Drive, a rare combination of style,…
$1,200,000

 95 Case Street, Hamilton ON L8L 3G8
95 Case Street, Hamilton ON L8L 3G8
Owning a home is a keystone of wealth… both financial affluence and emotional security.
Suze Orman