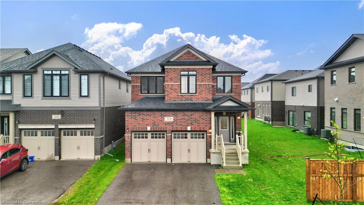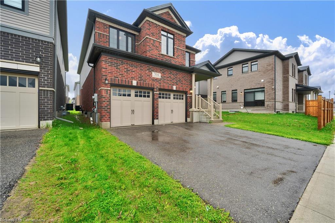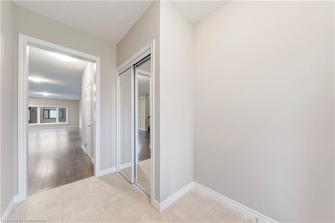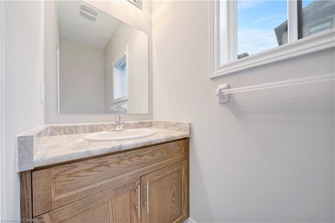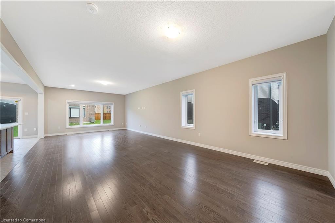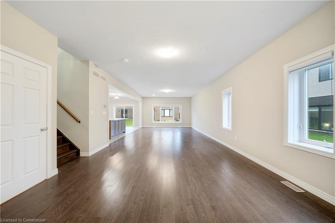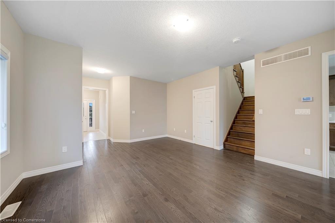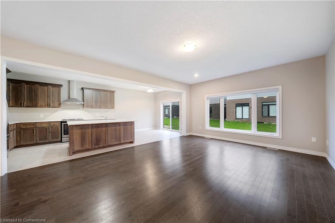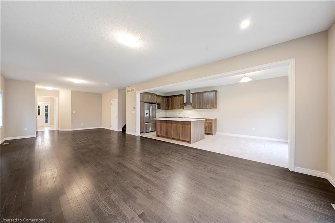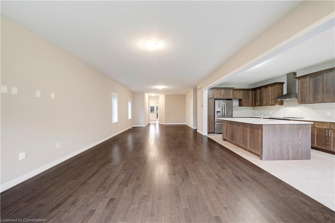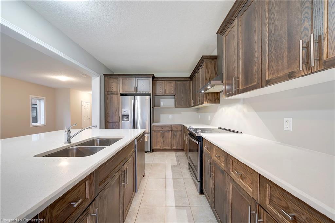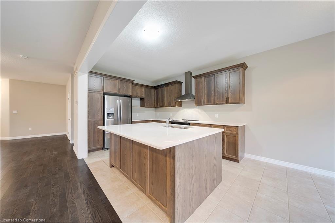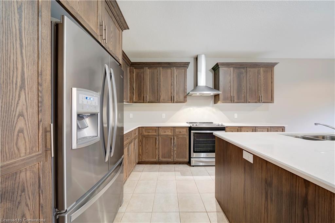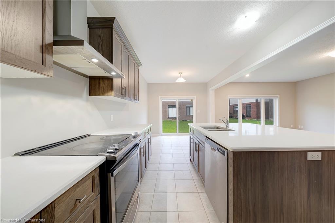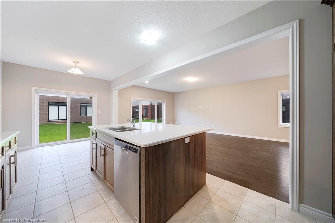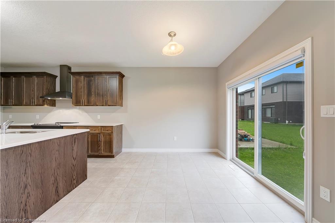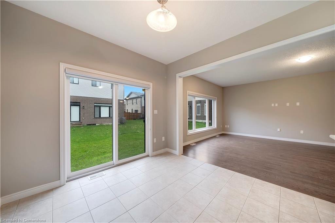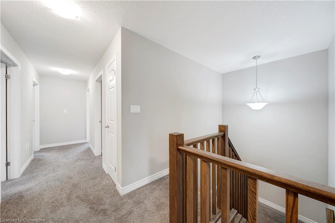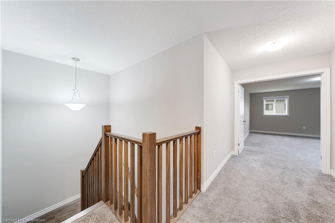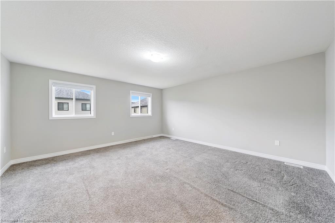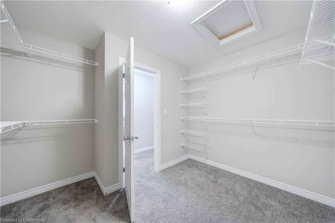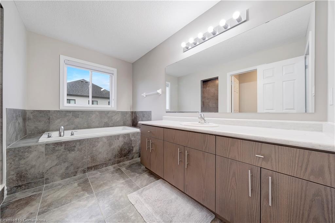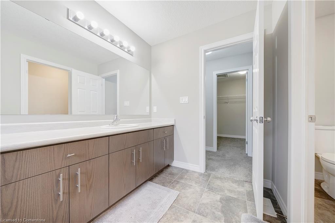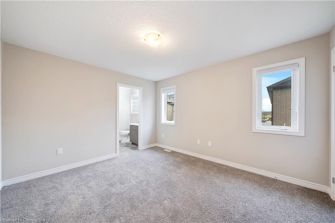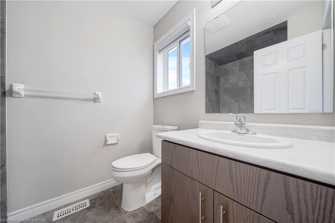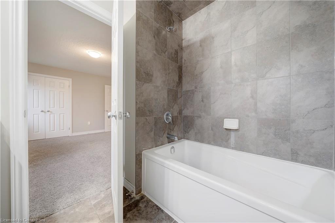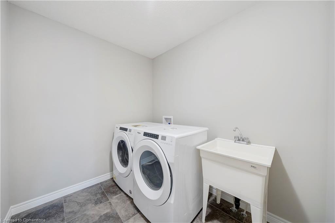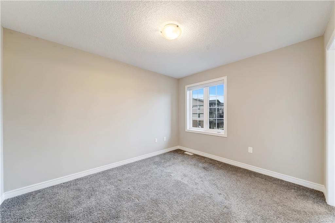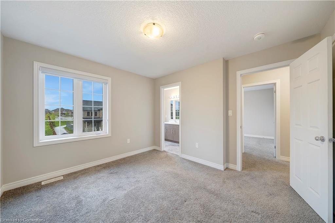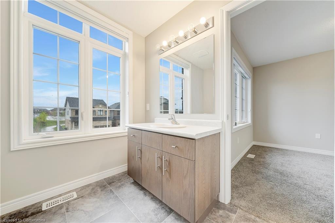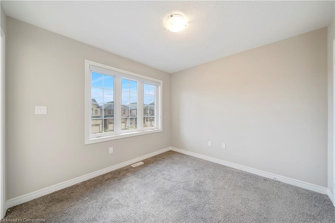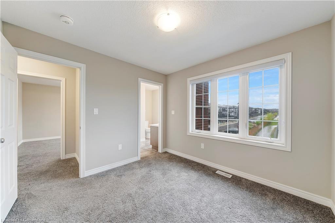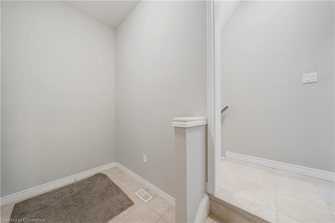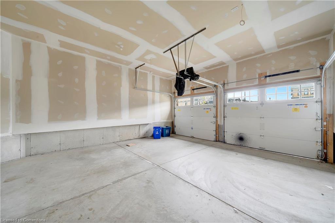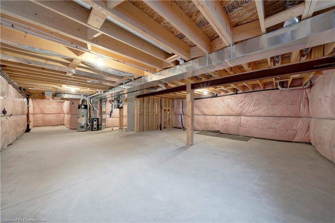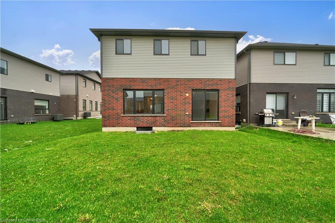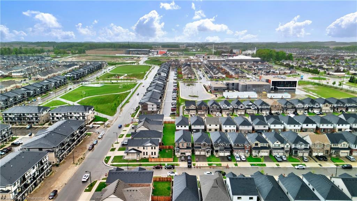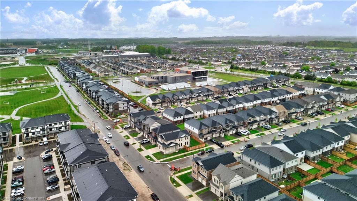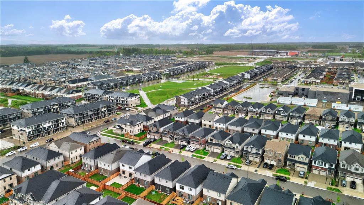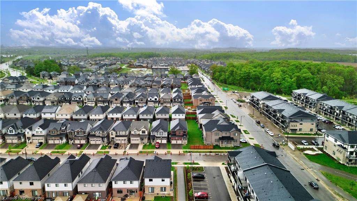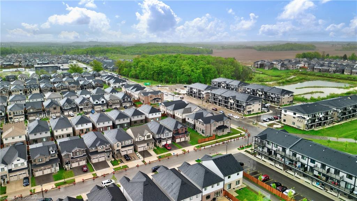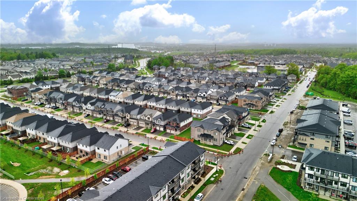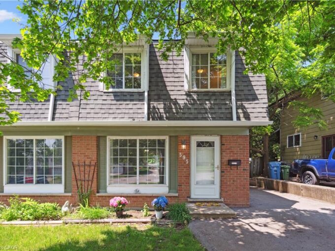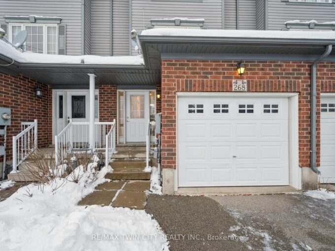504 Florencedale Crescent, Kitchener ON N2R 0N3
504 Florencedale Crescent, Kitchener ON N2R 0N3
$999,990
Description
Welcome to 504 Florencedale Crescent A Stunning Family Home in Kitchener’s Coveted Huron Park Community! Step into over 2,650 sqft of beautifully designed living space in this 4-bedroom, 4-bathroom detached home perfect for growing families or savvy investors. Thoughtfully upgraded and freshly presented, this home offers the ideal blend of comfort, function, and future potential. The open-concept main floor boasts 9-ft ceilings, hardwood flooring, and a modern kitchen complete with quartz countertops, stainless steel appliances, and a spacious island all flowing into a large great room ideal for entertaining. Upstairs, you’ll find four generously sized bedrooms, including a primary retreat with a walk-in closet and a luxurious 5-piece ensuite. The second bedroom with a private ensuite is perfect for in-laws or guests, and two additional bedrooms share a well-appointed main bath. The unfinished basement has been applied for permits for a legal suite which opens up incredible income or in-law potential, a rare and valuable feature in this market! Enjoy the beautiful backyard, double-car garage, and a quiet, family-friendly crescent, just a stone’s throw away from top-rated schools, parks, trails, shopping, and Hwy 401 access!
Additional Details
- Property Sub Type: Single Family Residence
- Zoning: R-4 732R, 733R
- Transaction Type: Sale
- Basement: Full, Unfinished
- Heating: Forced Air, Natural Gas
- Cooling: Private Drive Double Wide
- Parking Space: 4
Similar Properties
268 Parkvale Drive, Kitchener, ON N2R 1Y7
Welcome to this beautifully maintained townhouse in the highly sought-after…
$549,900
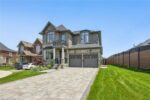
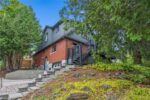 54 Forbes Avenue, Guelph ON N1G 1G4
54 Forbes Avenue, Guelph ON N1G 1G4

