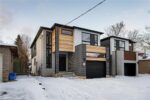102-332 Gosling Gardens, Guelph ON N1L 0P8
Welcome to # 102-332 Gosling Gardens, located at high end,…
$509,000
51-88 Decorso Drive, Guelph ON N1L 0A9
$658,800
Welcome to this bright and spacious 4-bedroom, 3-bathroom end-unit townhome feels just like semi-nestled in one of Guelphs most desirable communities. Backing onto a ravine lot enjoy the view from any one of your 3 balcony/decks that directly looks out to the mature treed forest. This modern home features an open-concept main floor with a sun-filled living and dining area, a sleek kitchen with stainless steel appliances, and a private balcony perfect for enjoying your morning coffee or unwinding in the evening. Upstairs, the large primary bedroom includes a private ensuite, accompanied by two additional good-sized bedrooms and a second full bath. The ground-level flex space offers the perfect area for a home office, gym, or guest suite. Enjoy the convenience of an attached garage with inside entry, plus ample visitor parking. The full sized basement offers additional space waiting to be finished to your needs and liking. Located just minutes from the University of Guelph (7-minute drive), downtown Guelph (10-minutedrive), shopping centres, Cineplex, LCBO, restaurants, parks, and trails. Easy access to Highway 6 and the 401 makes commuting a breeze. Public bus service along Victoria Road provides direct transit to the University, and a brand-new 108,000 sqft high school is under construction right behind the woods slated to open Fall 2026.Ideal for families, professionals, investors, and commuters a like don’t miss this exceptional opportunity to live in a vibrant, growing community.
Welcome to # 102-332 Gosling Gardens, located at high end,…
$509,000
Bungalow with separate side entrance on a 50×120 ft. lot!…
$649,900

 967 Coulter Way, Milton ON L9T 6X3
967 Coulter Way, Milton ON L9T 6X3
Owning a home is a keystone of wealth… both financial affluence and emotional security.
Suze Orman