194 Milne Place, Guelph/Eramosa, ON N0B 2K0
A Tranquil Backyard Escape in the Heart of Rockwood! Peaceful…
$984,900
51 Askin Place, Kitchener, ON N2A 1K9
$729,900
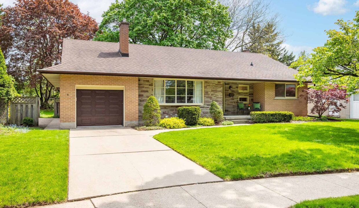
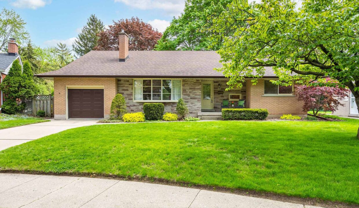
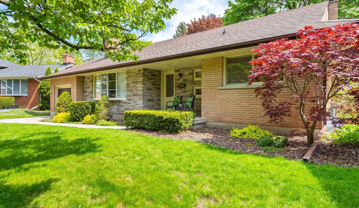
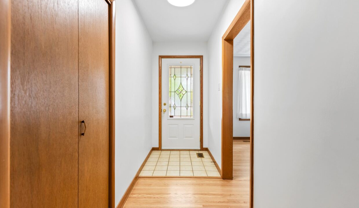
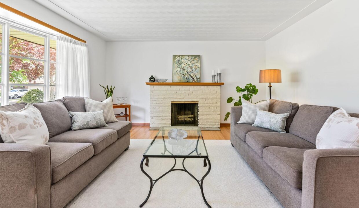
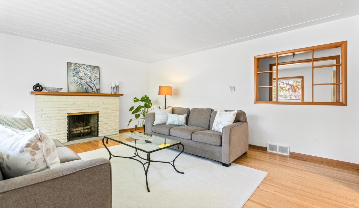
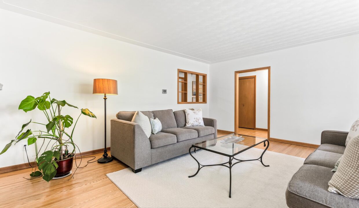
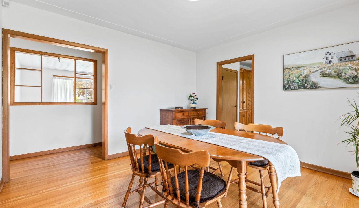
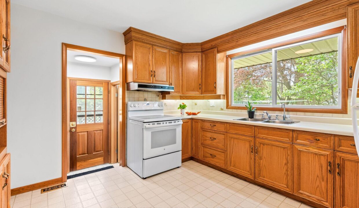
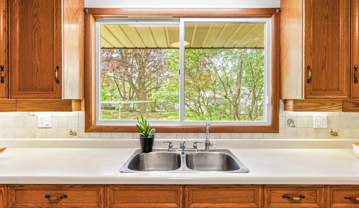
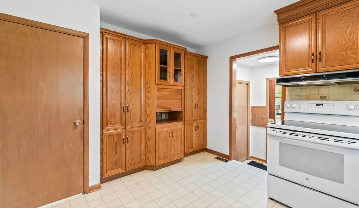
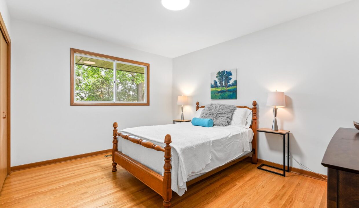
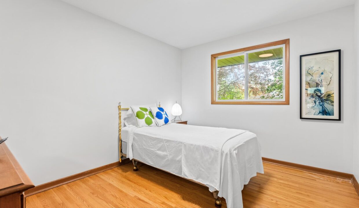
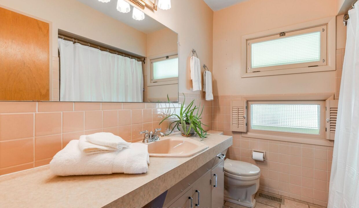
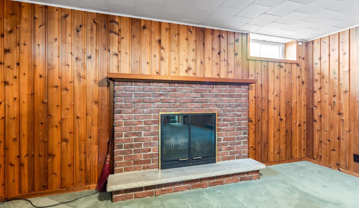
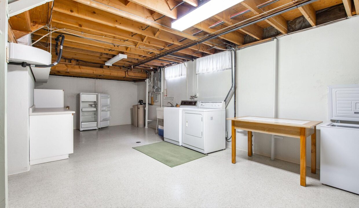
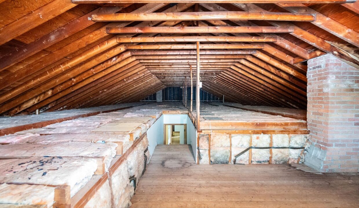
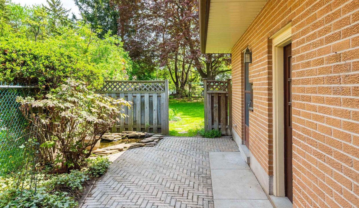
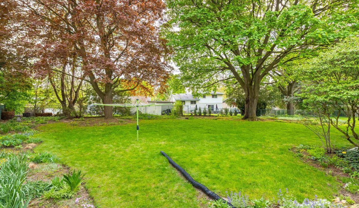
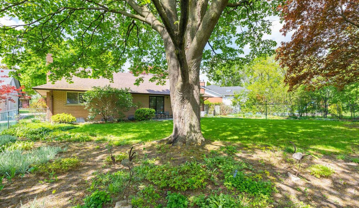
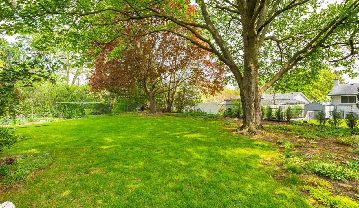
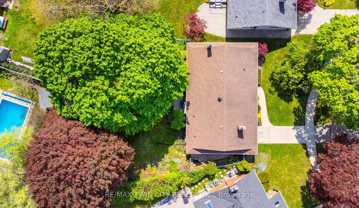
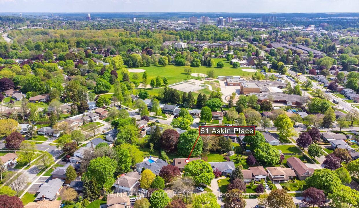
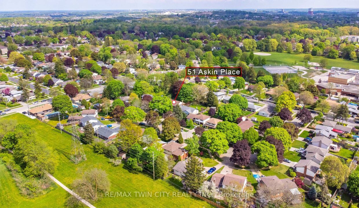
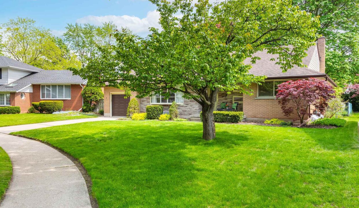
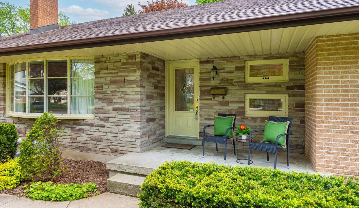
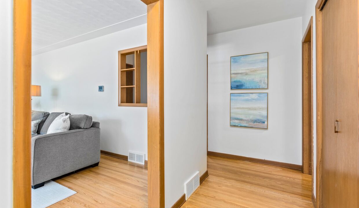
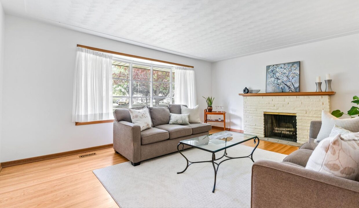

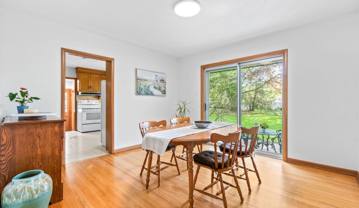
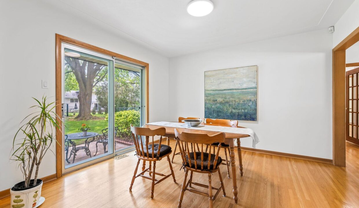
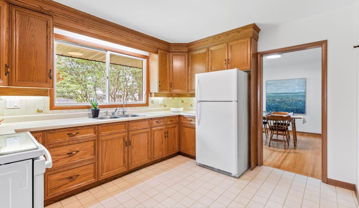
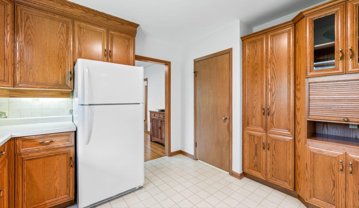
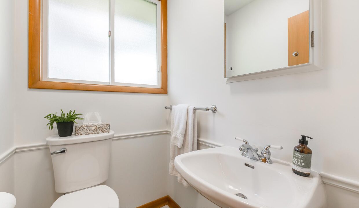

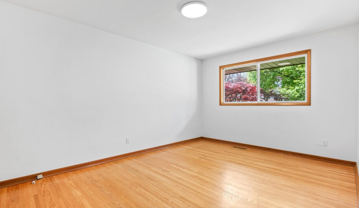
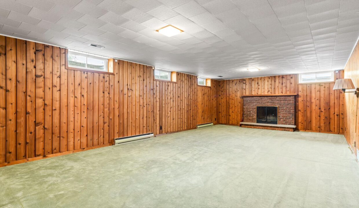
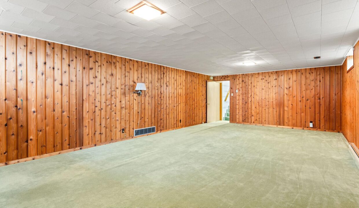
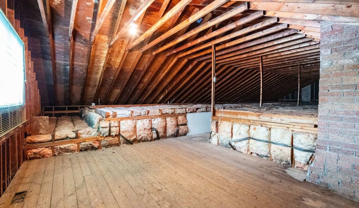
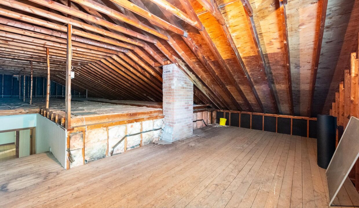
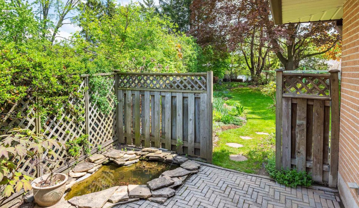
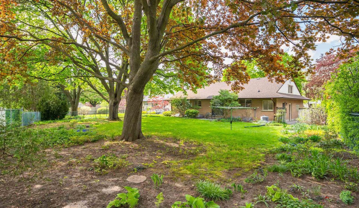
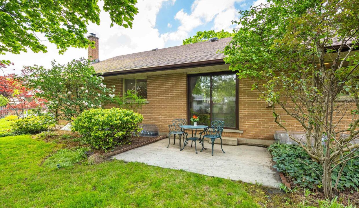
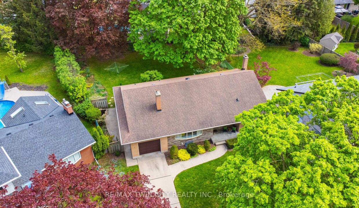
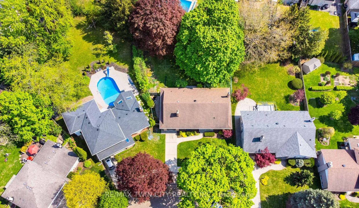
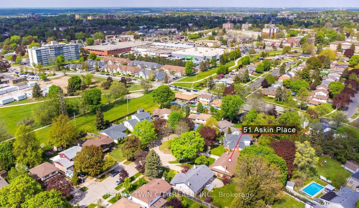
Welcome to 51 Askin Place!! This beautiful 3 bedroom bungalow sits on a large lot located in a quiet cul de sac in Stanley park with an attached garage and fully fenced backyard. This superior location is lined with mature trees while the yard has been professionally landscaped ! A horticultural dream ! The main floor is carpet free with plenty of natural daylight, 3 spacious bedrooms, dining room with patio doors to back yard, living room, 2pc bath as well as a full bath. From the main hallway a stairwell leads you to an unfinished attic space that could be a loft, home office or a new primary bedroom with en-suite. Loaded with possibilities. Head down to the finished basement which can easily be converted to an in-law suite, equipped with separate entry via the garage. During the summer months enjoy the beautiful gardens, once winter hits get cozy with two of the wood burning fireplaces. One in the living room and one in the basement. The superior quiet court location offers all the conveniences one could need close by. Public transit, parks, schools, shopping and easy access to the Hwy. Some updates include furnace and a/c, fresh paint, light fixture, receptacles and switches. Updated electrical breaker panel.
A Tranquil Backyard Escape in the Heart of Rockwood! Peaceful…
$984,900
Welcome to 59 Harpin Way! This stunning ALL BRICK home…
$969,000
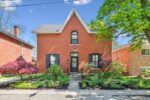
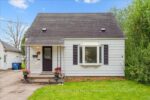 127 Memorial Crescent, Guelph, ON N1H 6C2
127 Memorial Crescent, Guelph, ON N1H 6C2
Owning a home is a keystone of wealth… both financial affluence and emotional security.
Suze Orman