265 Fasken Court, Milton, ON L9T 6S9
This Huge stunning 2175 sqft.above grade .one-of-a-kind corner semi-detached home…
$999,999
51 Brown Street, Erin, ON N0B 1T0
$849,000
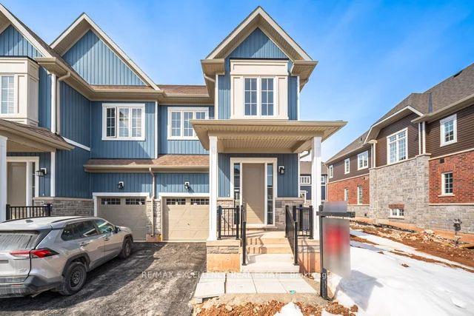

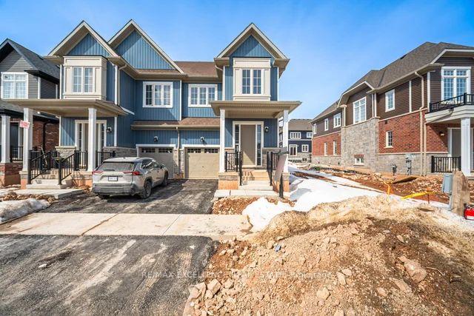

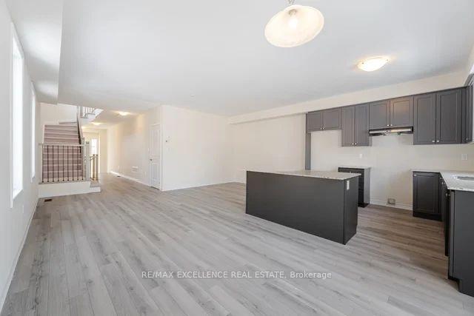
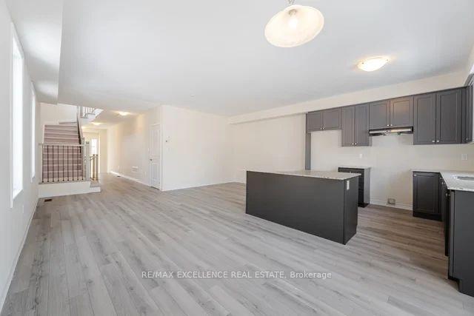
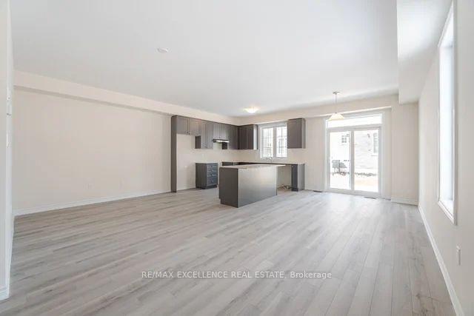
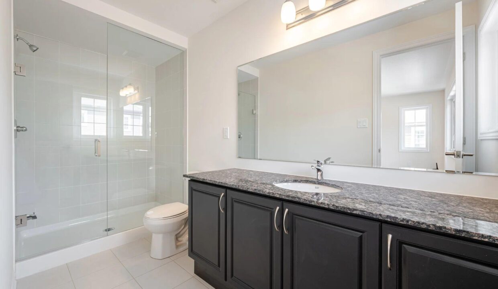
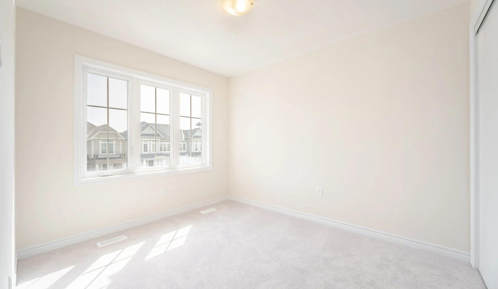
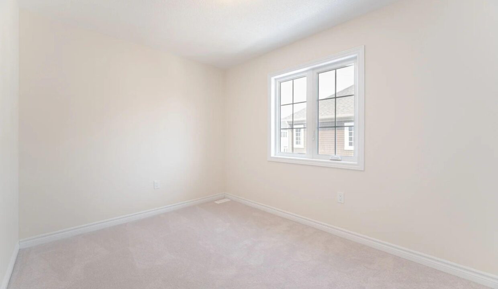
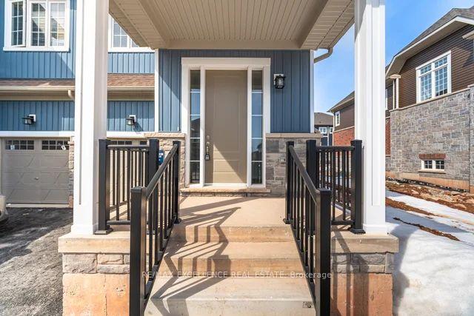
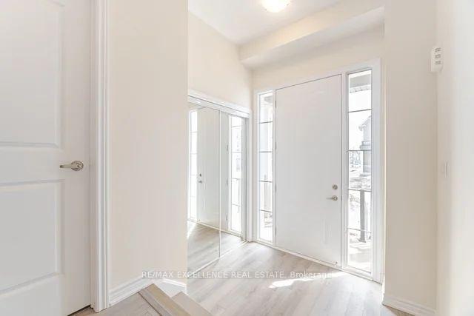

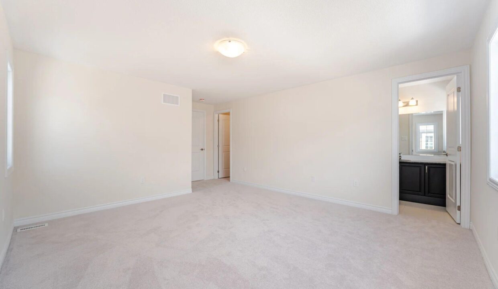
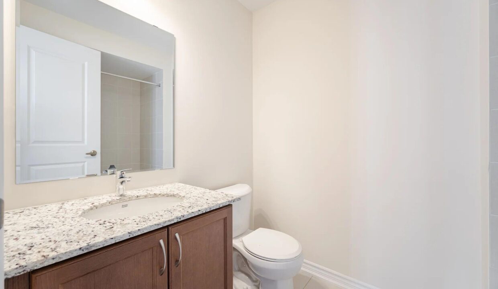
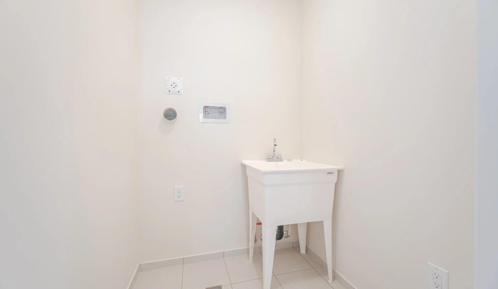
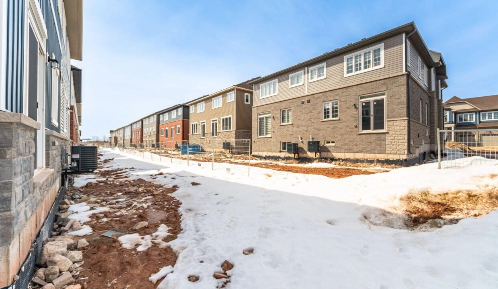
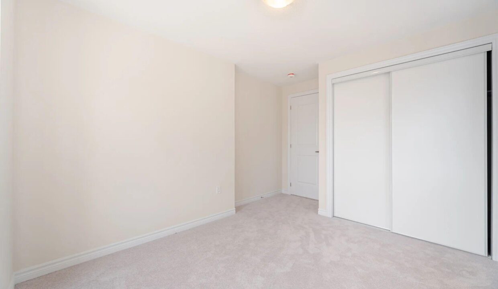
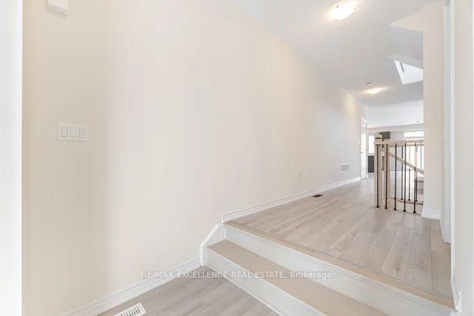
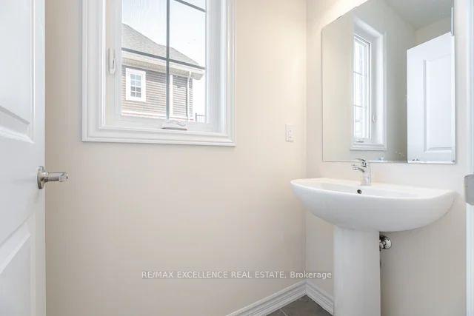
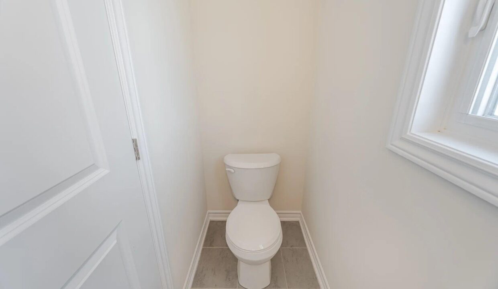
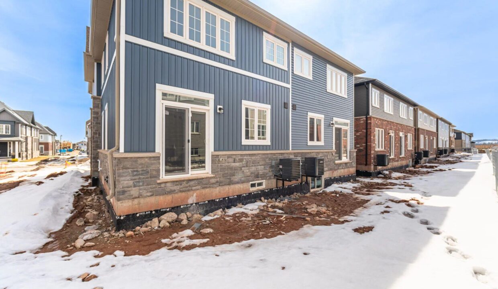

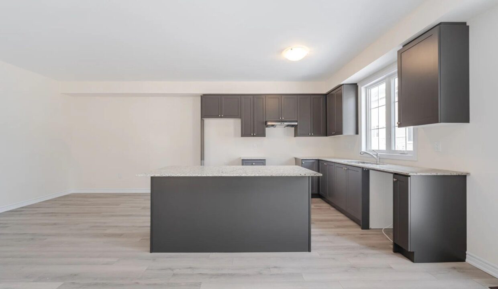
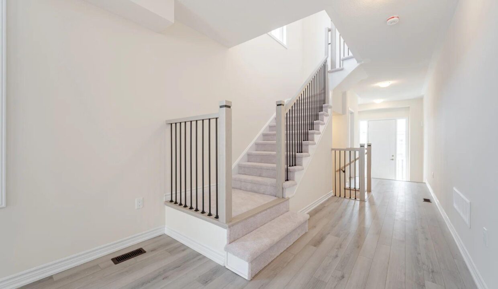
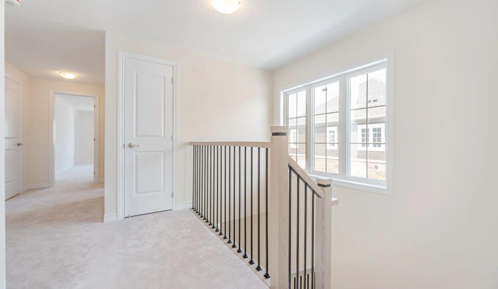
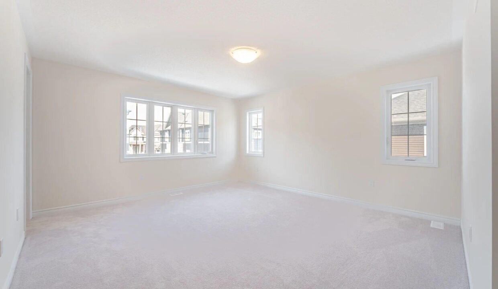
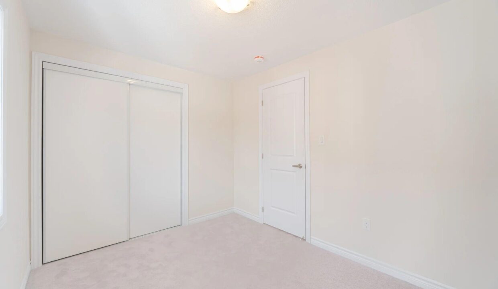
Welcome to The Chisolm, a stunning brand-new semi-detached home built by Solmar Developments in the highly sought-after Erin Glen community of Erin! Offering 1,946 sq. ft. of above-ground living space, this home features 4 spacious bedrooms and 2.5 baths, perfect for modern family living. Designed with elegance and functionality in mind, this home boasts an open-concept layout, large windows for abundant natural light, and a stylish chefs kitchen. The primary suite includes a luxurious ensuite bath and walk-in closet, while the additional bedrooms provide plenty of space for family and guests. Located in a thriving, family-friendly neighborhood, residents will enjoy parks, trails, schools, and nearby amenities, all while being surrounded by Erins charming small-town feel along with Erin’s unique cafes
This Huge stunning 2175 sqft.above grade .one-of-a-kind corner semi-detached home…
$999,999
Welcome to 111 Wellington St S, a stunning transformation in…
$599,900
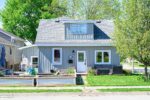
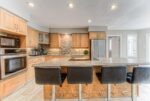 593 Guildwood Place, Waterloo, ON N2K 3M3
593 Guildwood Place, Waterloo, ON N2K 3M3
Owning a home is a keystone of wealth… both financial affluence and emotional security.
Suze Orman