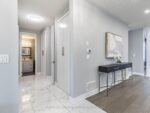91 McCann Street, Guelph, ON N1G 0A8
Prime Location! This is a South end luxury home with…
$2,299,000
51 Ottawa Crescent W, Guelph, ON N1E 2A7
$729,000
Welcome to 51 Ottawa Crescent! This property has been well kept and lovingly maintained for more than 20 years by its present owners! This house is absolutely move-in condition; it is bright and sunny, with large windows and conveniently located in Green Meadows/St. Georges. There are two queen-size bedrooms with lots of storage; a large living room and separate dining room. Every inch of its 985 sq ft is not wasted on long hallways and is utilized in every room, making them spacious and perfect for furniture placing. All of the main rooms and bedrooms have gleaming hardwood floors. There is a 4-piece bathroom on the main level and another 3-piece bathroom, with a Jacuzzi tub, in the lower level. There is a separate entrance to the lower level; you would have total privacy in the event you wanted to create a full sized apartment. A large one-car garage and 6-vehicle parking on the private driveway, which could also accommodate RV or truck vehicles. The lot is very spacious 50 x 120 rectangular-shaped with a patio and gazebo for relaxing summertime enjoyment and tons of space for children to play. The backyard overlooks the local park and is home to a magnificent 55-year-old Magnolia tree, perennial border gardens, and some mature maple trees. Beautifully situated for family living, it is steps away from Green Meadows Park, where the neighbourhood children and families spend their leisure time; a 2-minute walk to Ottawa Crescent Grade School and John F. Ross High School; and a 5-minute walk to St. James Catholic High School. The Bullfrog Shopping Mall, as well as convenience shopping (i.e., Shoppers Drug Mart), is a 5 to10 minute walk; it is also a 20-minute walk to downtown Guelph with gyms, entertainment, restaurants, and much more.
Prime Location! This is a South end luxury home with…
$2,299,000
This fantastic, semi-detached DUPLEX offers a prime and versatile investment…
$599,900

 612 Serafini Crescent, Milton, ON L9T 7P1
612 Serafini Crescent, Milton, ON L9T 7P1
Owning a home is a keystone of wealth… both financial affluence and emotional security.
Suze Orman