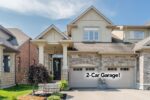369 Wilson Drive, Milton ON L9T 3E9
THIS. FEELS. LIKE. HOME! EXTENSIVELY RENOVATED 3-Bedroom BACKSPLIT – Shows…
$1,125,000
510 Forest Gate Crescent, Waterloo ON N2V 2X2
$1,799,900
Spectacular Custom Home with Breathtaking Backyard Views Nestled in the heart of sought-after Laurelwood, this custom-built gem offers over 5000 sq. ft. of meticulously maintained living space. A soaring two-story foyer welcomes you into the open-concept living and dining area, adorned with elegant decorative columns and gleaming hardwood floors. The private main-floor office is ideal for working from home. The gourmet eat-in kitchen is a chef’s dream, featuring a walk-in pantry, center island, granite countertops, built-in Jenn-Air stove and oven, stainless steel appliances, and ceramic flooring. Step outside onto the spacious 11′ x 20′ deck and take in the breathtaking views of the protected forest, conservation area, and pond. The expansive family room is open to above, boasting 18-foot ceilings, oversized windows, a cozy gas fireplace, and hardwood flooring. A solid wood staircase leads to the upper level, where you’ll find four spacious bedrooms—each with a walk-in closet. The primary suite is a peaceful retreat with serene backyard views, a spa-like ensuite featuring double sinks, a glass walk-in shower, and a jacuzzi tub. One bedroom enjoys a private ensuite, while the other two share a Jack-and-Jill bathroom. The fully finished, above-ground lower level offers in-law suite potential, complete with a living room with a gas fireplace, two bedrooms, and a full bath. Oversized windows and a walkout to a concrete patio fill the space with natural light. A separate private entrance provides added convenience. Located on a quiet, family-friendly street, this exceptional home is just steps from scenic trails, Laurel Heights School, shopping, and transit. A rare find—prepare to be impressed!
THIS. FEELS. LIKE. HOME! EXTENSIVELY RENOVATED 3-Bedroom BACKSPLIT – Shows…
$1,125,000
Welcome to this beautifully updated bungalow offering the perfect blend…
$999,900

 155 Oak Park Drive, Waterloo ON N2K 0B3
155 Oak Park Drive, Waterloo ON N2K 0B3
Owning a home is a keystone of wealth… both financial affluence and emotional security.
Suze Orman