409 Tealby Crescent, Waterloo, ON N2J 4Y8
This beautifully maintained home features outstanding curb appeal with a…
$1,199,000
511B BARWICK Crescent Crescent, Waterloo, ON N2K 3P6
$698,000
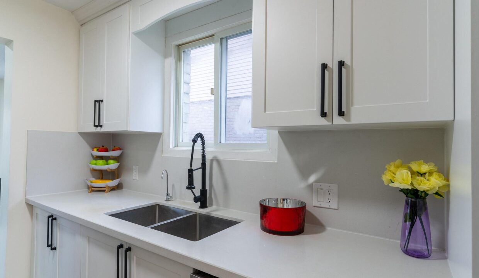
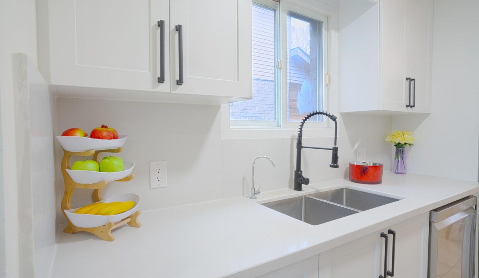
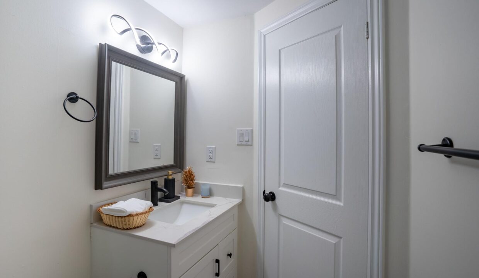
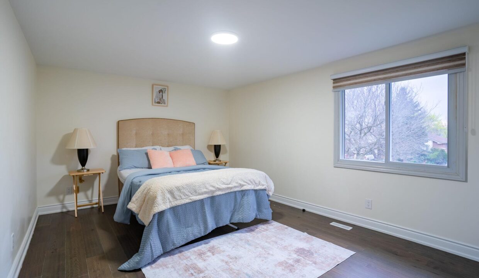
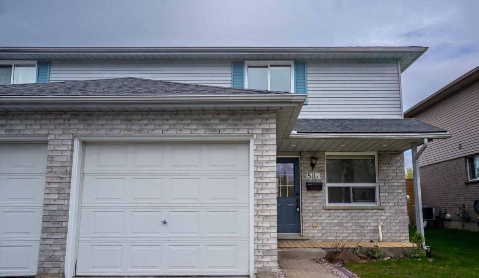
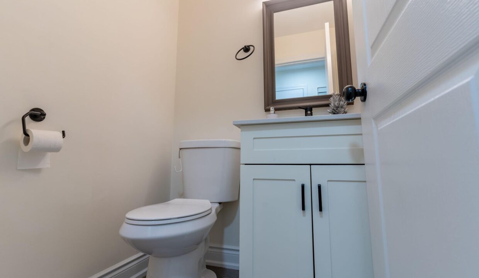
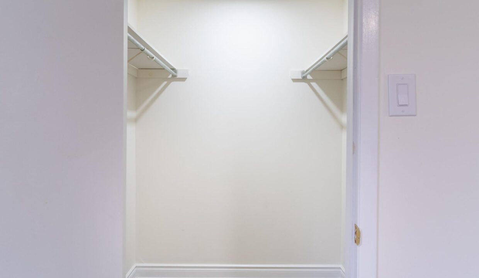
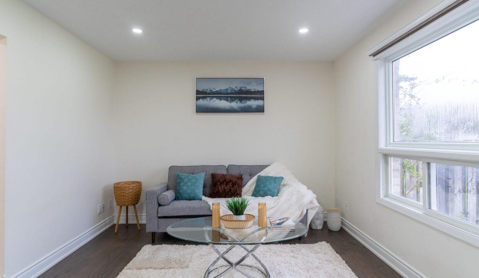
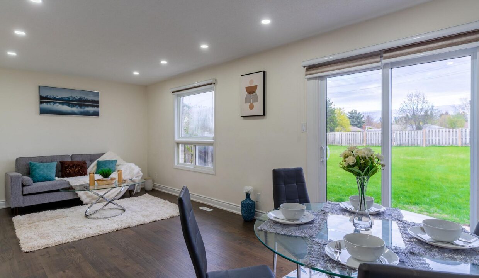
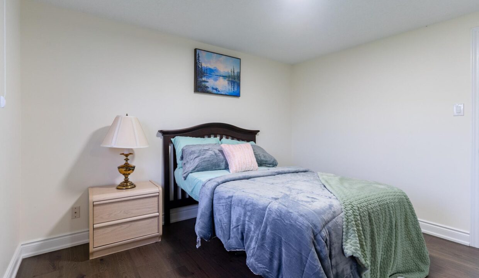
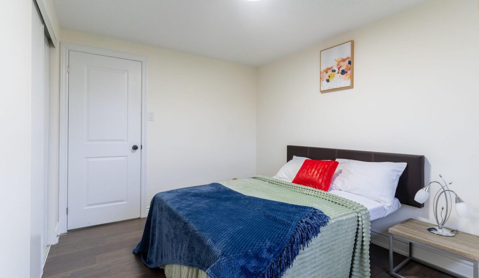
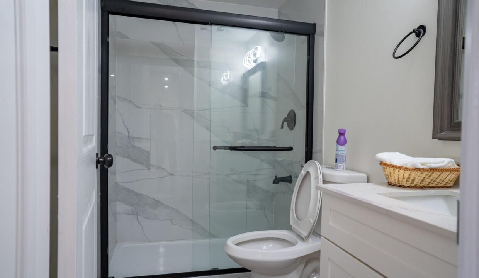
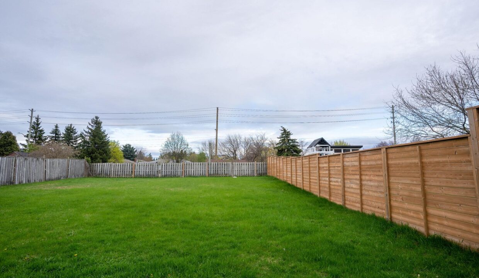
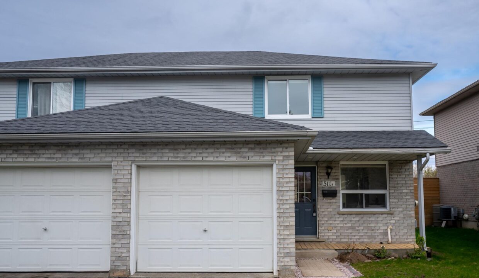
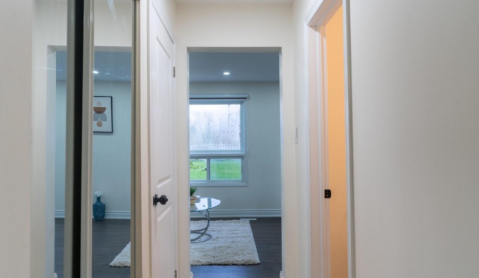
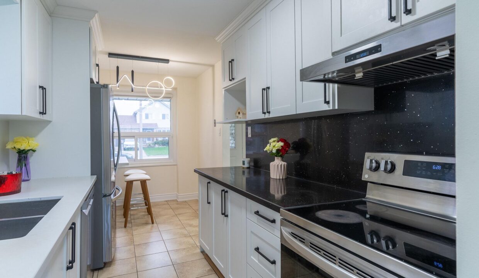
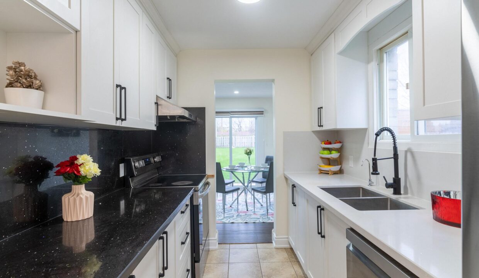
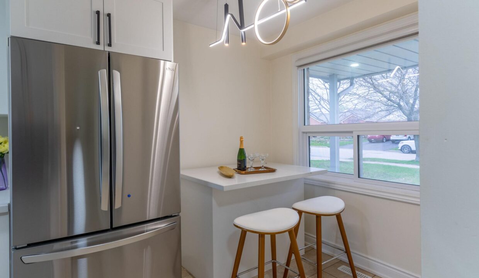
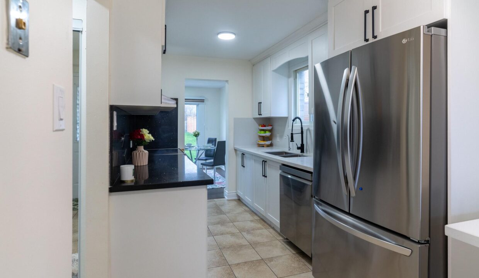
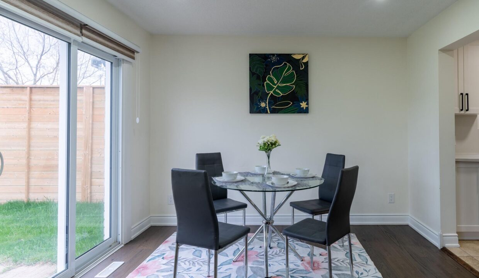
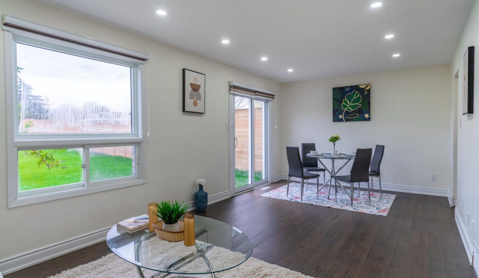
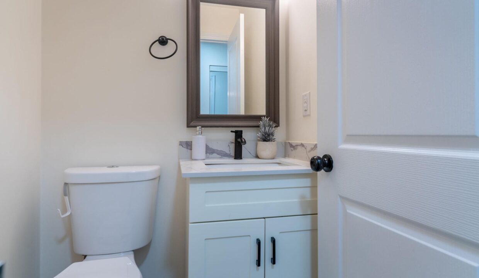
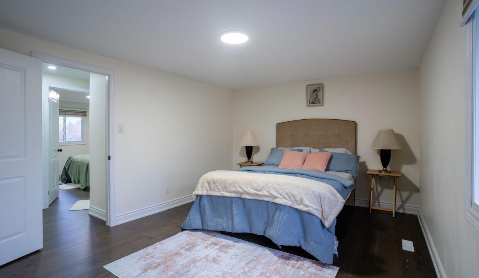
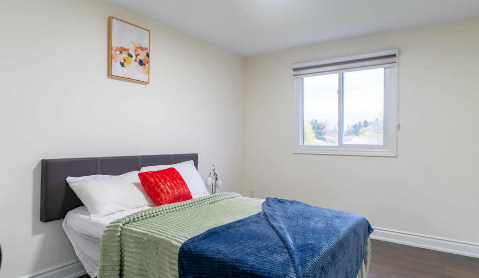
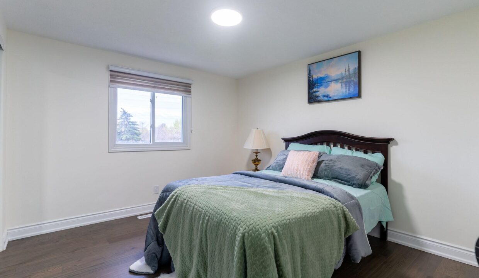
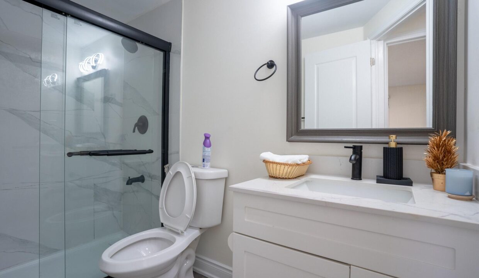
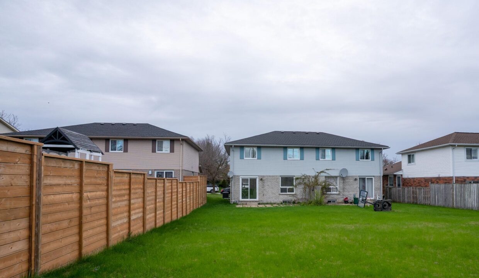
Welcome to 511 Barwick Crescent, Waterloo, an elegant and high-quality home just steps away from Conestoga Mall. This bright and spacious freehold semi-detached home is approximately 1,335 square feet and features three generously sized bedrooms, 1.5 bathrooms, and an open unfinished basement, all situated on a lot that is 150 feet deep! Conveniently located near shopping, groceries, restaurants, and the LRT, this unit boasts numerous upgrades and high-end finishes. Highlights include hardwood flooring on all levels, quartz countertops, updated kitchen cabinets, a fridge, a cooking range, a water softener, reverse osmosis system, modern light fixtures, and new shingles (all upgraded in 2023). Situated in a highly desirable school district, this home is just minutes from Highway 7, RIM Park, scenic trails, Grey Silo Golf Course, Conestoga Mall, various amenities, parks, and fields. Its also close for a quick drive to St. Jacobs Farmer’s Market
This beautifully maintained home features outstanding curb appeal with a…
$1,199,000
Welcome to this beautifully maintained raised bungalow located in the…
$789,000
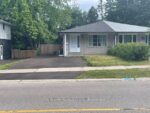
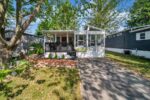 #9 – 580 Beaver Creek Road, Waterloo, ON N2J 3Z4
#9 – 580 Beaver Creek Road, Waterloo, ON N2J 3Z4
Owning a home is a keystone of wealth… both financial affluence and emotional security.
Suze Orman