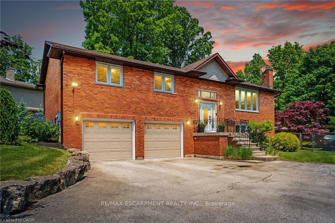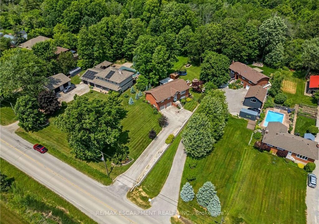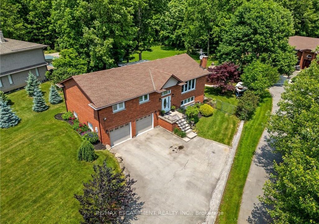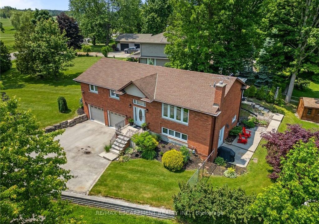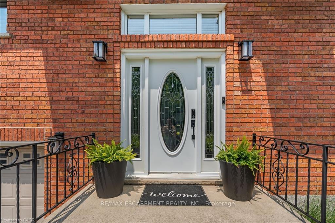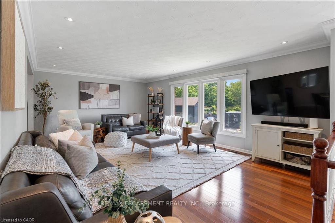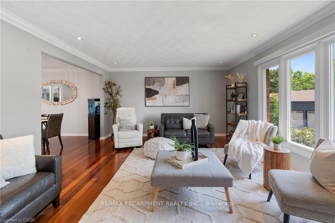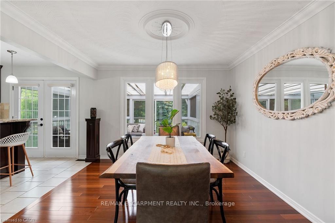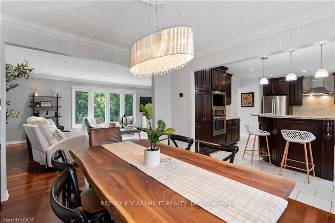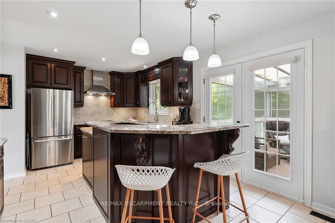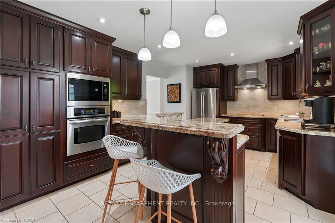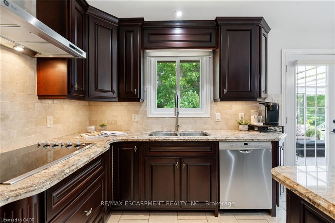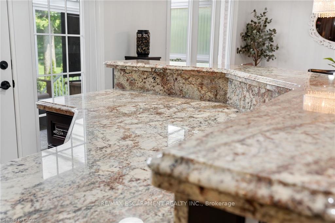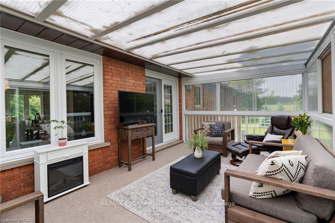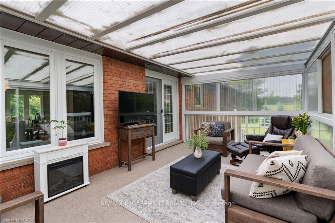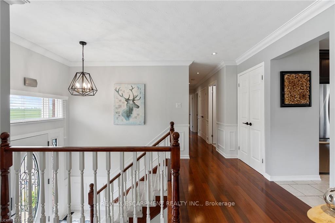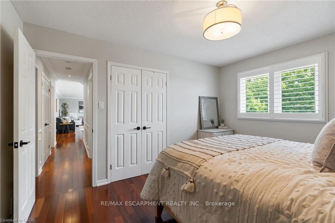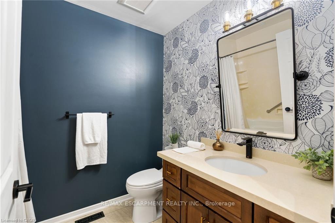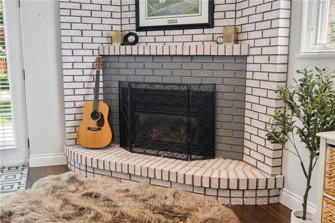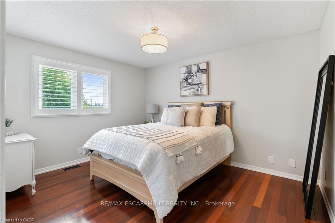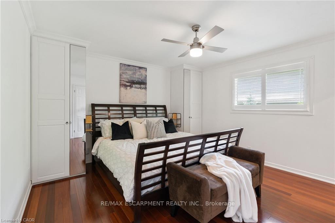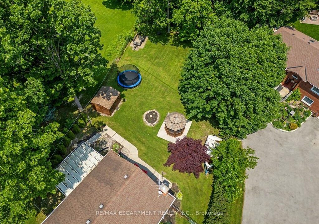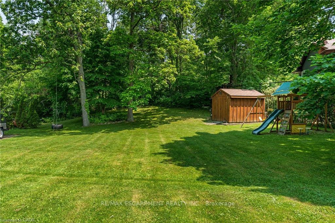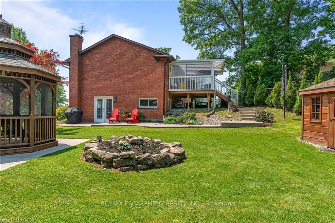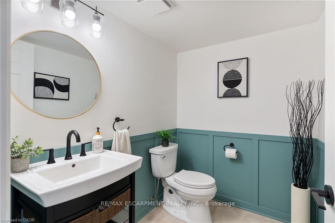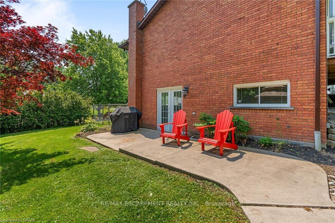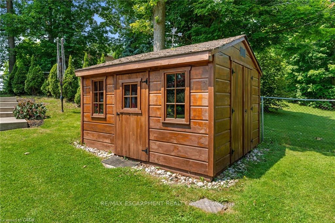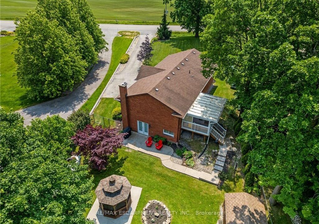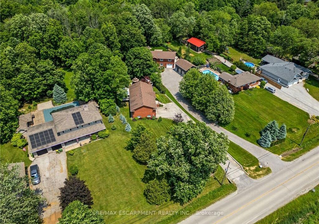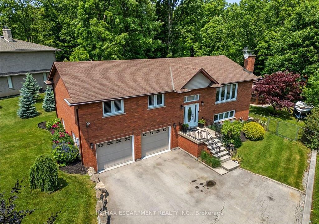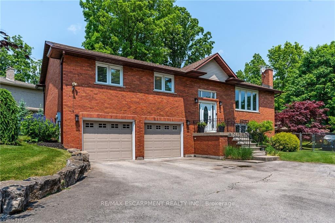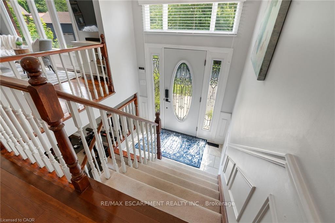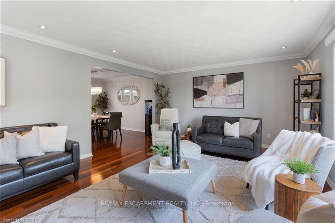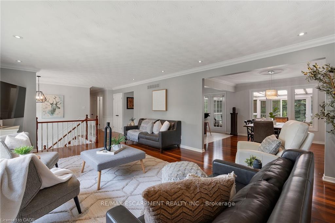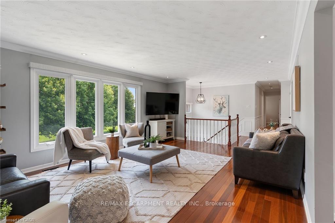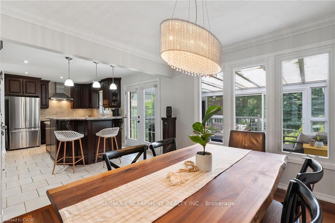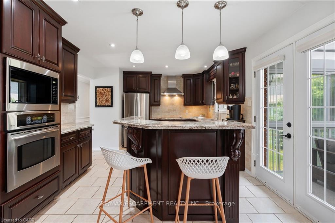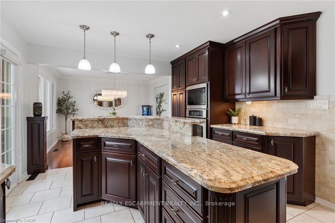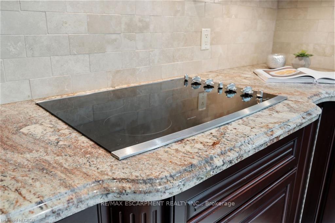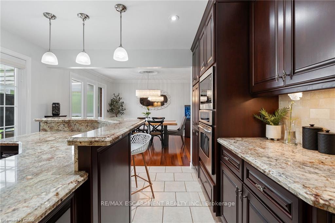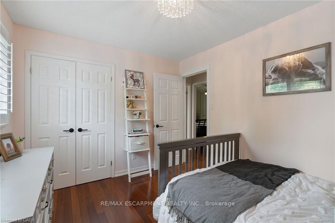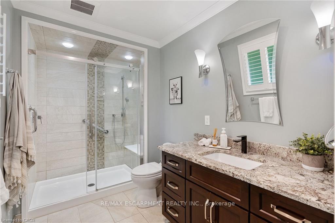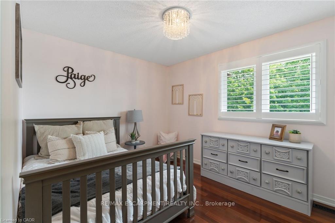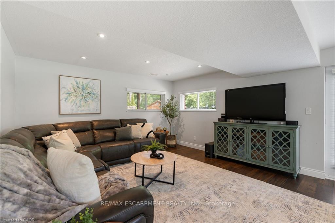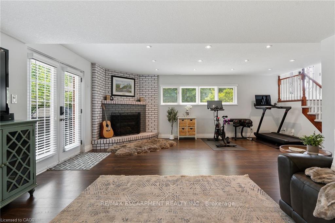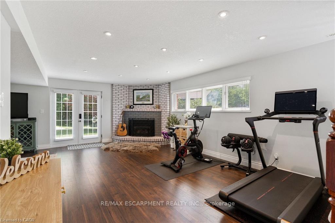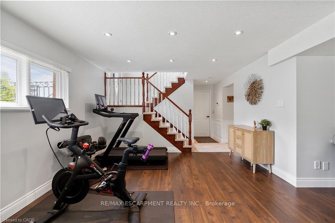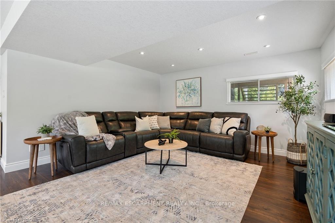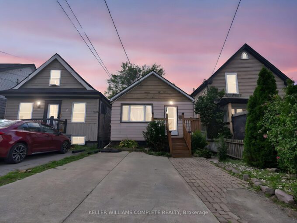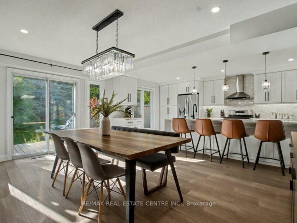5126 Chippewa Road E, Hamilton, ON L0R 1W0
5126 Chippewa Road E, Hamilton, ON L0R 1W0
$999,999
Description
Welcome to this serene country property, ideally located just minutes from all amenities, the airport, and highway access! This beautiful all-brick raised ranch is set back from the road and nestled on a mature half-acre lot with a large, fully fenced area-perfect for kids and dogs-backing onto a peaceful forest. The main floor offers a functional layout featuring an updated kitchen with granite countertops and an island that opens to the dining area and provides access to a spacious 3-season sunroom-ideal for morning coffee or relaxing. The family room off the dining area is generously sized, perfect for hosting family and friends during the holidays. The spacious primary bedroom is highlighted by a luxurious tile shower and a granite-topped vanity. Quality hardwood floors flow throughout the bedrooms and main floor living spaces. The bright lower level with oversized windows provides additional living space, including a large rec room with a gas fireplace and a walkout to the lower-level patio with access to the backyard. A 2-piece bathroom, laundry room, and interior access to the garage complete the basement. Need space for a workshop or extra vehicles? The oversized garage runs the full depth of the home, offering plenty of versatility. Don’t hesitate to book your showing-come experience this park-like property for yourself!
Additional Details
- Property Age: 31-50
- Property Sub Type: Detached
- Transaction Type: For Sale
- Basement: Finished
- Heating Source: Gas
- Heating Type: Forced Air
- Cooling: Central Air
- Parking Space: 8
- Fire Places: Natural Gas
- Virtual Tour: https://media.hyperfocusmedia.ca/videos/019765b4-da5d-708f-888e-82ef162e840e
Similar Properties
166 Westvale Drive, Waterloo, ON N2T 1C2
Welcome to this stunning 4+1 bedroom, 4 bathroom home, completely…
$1,269,999

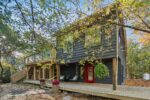 118 Old Quarry Road, Guelph/Eramosa, ON N0B 2K0
118 Old Quarry Road, Guelph/Eramosa, ON N0B 2K0

